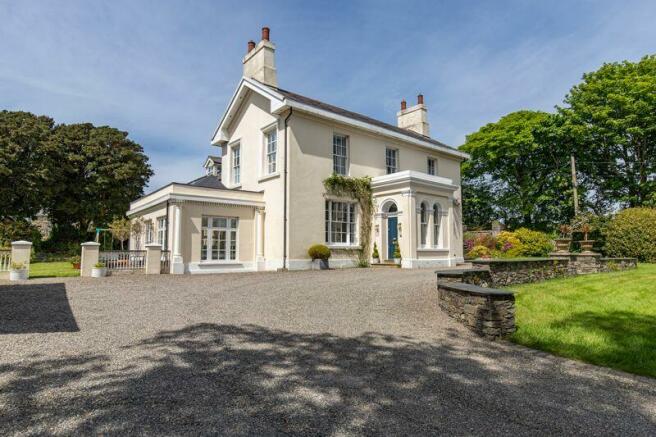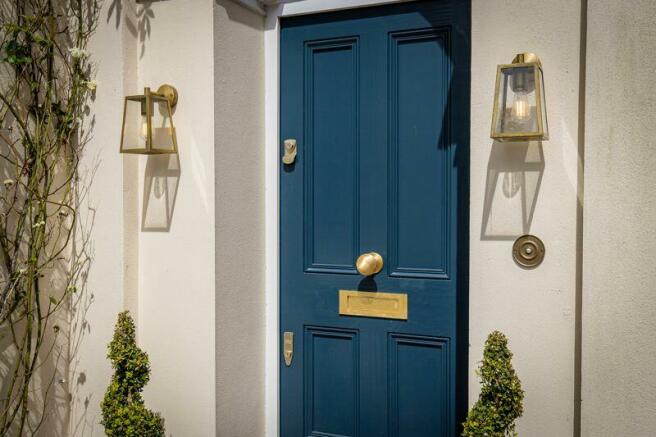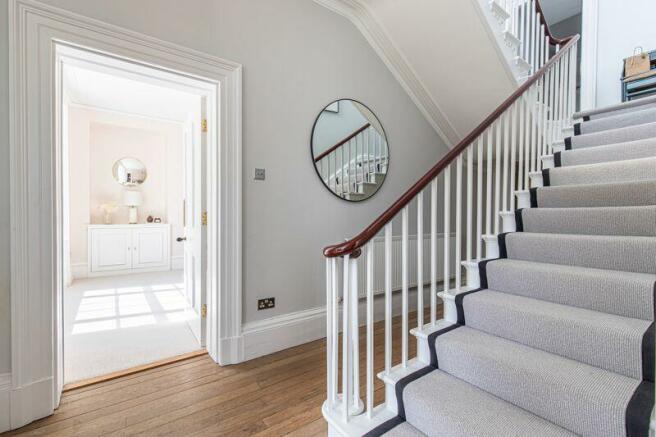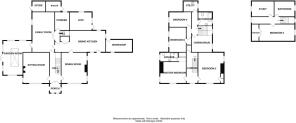Glenville, Scollag Road, Onchan, IM4 5BS

- PROPERTY TYPE
Detached
- BEDROOMS
5
- BATHROOMS
3
- SIZE
Ask agent
- TENUREDescribes how you own a property. There are different types of tenure - freehold, leasehold, and commonhold.Read more about tenure in our glossary page.
Freehold
Key features
- Luxurious country home offering rural, secluded location
- Beautifully designed for contemporary living
- Expansive well maintained gardens extending to approx 1 acre
- Sitting Room, Dining Room, Dining Kitchen & Garden Room
- Gym, Family Room & Cinema/Snug
- 5 Bedrooms, 1 ensuite, Family Bathroom and Bed 6/Snug
- Oak framed Carport.
- Early viewing is essential
Description
LOCATION
From the south, travel up the A21 (Johnny Watterson's Lane) crossing the roundabout over Ballanard Road. Continue up the hill all the way to the Junction with the A21 Cronk Ny Mona junction but take the left immediately before, onto Scollag Road. The property will be found on your left after approximately ¼ mile.
ENTRANCE PORCH
Attractive panelled hardwood outer door with Banham brushed copper fitments. High ceiling. Traditionally styled tiled floor. Dual aspect windows. Double doors with decorative inserts leading to:
HALL
Stunning traditional hall with wide turned staircase to upper floors. Strip wooden flooring. Large understairs alcove.
SITTING ROOM
18' 6'' x 15' 10'' (5.63m x 4.82m)
Impressive dual aspect reception room with large sash windows overlooking garden. Deep coved ceiling. Feature open grate fireplace with Italian marble surround and hearth with cast Meta Muilti Fuel stove. Built in storage cupboards to window alcoves.
DINING ROOM
19' 7'' x 15' 8'' (5.96m x 4.77m)
Feature open grate fireplace with Marble Surround and Hearth. Deep coved ceiling. Large sash window shutters providing pleasant front garden views. Door to
DINING KITCHEN
32' 6'' x 17' 2'' (9.90m x 5.23m)
Substantial kitchen fitted with a range of solid wood base, wall and drawer units. Granite work surfaces incorporating a twin Belfast sink with mixer tap and drainer. Large central island unit with fitted cupboards and drawer units with ”Butchers Block” wood worktops over. Feature 4 oven Aga range with two ring electric hob with tiled splash backs. Integrated dishwasher. Space for American style fridge freezer. Attractive limestone flooring. Stable door to front morning patio. Doors to inner hall (stairs leading up to floors over). Door to
GYM
14' 4'' x 9' 7'' (4.37m x 2.92m)
Versatile room off the Kitchen that is currently utilised as a smart home gym. Further possibilities for breakfast room, study or large cloakroom. Karndean flooring. Door to outside.
INNER HALL
Stairs to upper floors. Under stairs storage cupboard. Original farm safe.
POWDER ROOM
Fitted with a two piece suite comprising base unit with low flush toilet. Original tiled flooring. Generous cloaks area. Built in cupboards. Extractor fan.
FAMILY ROOM
21' 2'' x 13' 8'' (6.45m x 4.16m)
Feature Manx stone fireplace with Chesney's wood burning stove. Attractive wood flooring. Feature alcoves with shelving. Door leading to:
GARDEN ROOM
23' 2'' x 17' 6'' (7.06m x 5.33m)
Impressive entertaining room with vaulted ceiling and 6 large Velux roof lights. Tiled floor with underfloor heating. French doors opening to south facing patio and garden.
FROM MAIN HALL
Up to half landing with door linking through to additional bedrooms.
FIRST FLOOR: MAIN LANDING
MASTER BEDROOM
16' 2'' x 14' 5'' (4.92m x 4.39m)
into arched dressing area.
Bright and spacious dual aspect master suite. Arch leading to dressing area.
ENSUITE BATHROOM
9' 8'' x 5' 6'' (2.94m x 1.68m)
Luxurious contemporary suite with suite comprising walk in shower wall hung vanity unit and WC. Quality Grohe fitments. Tiled floor with underfloor heating. Heated towel rail.
BEDROOM 2
17' 11'' x 15' 0'' (5.46m x 4.57m)
Spacious dual aspect room. Feature marble fireplace with inset open grate. Built in alcove cupboard with shelving.
HALF LANDING:
Door through to Inner Hallway.
BEDROOM 3
17' 11'' x 10' 6'' (5.46m x 3.20m)
Bright and spacious double room. Built-in wardrobe. Coved ceiling. Opening for feature fireplace with attractive slate lintel.
BEDROOM 4
14' 2'' x 9' 0'' (4.31m x 2.74m)
Decorative traditional fireplace.
CINEMA SNUG
10' 2'' x 10' 0'' (3.10m x 3.05m)
Cosy, contemporary room with coffered ceiling. Equally suited to a study.
FAMILY BATHROOM
9' 6'' x 6' 2'' (2.89m x 1.88m)
Traditionally styled suite comprising roll top bath with claw feet, washbasin over vanity unit and WC. Heated towel rail. Walls panelled to half height.
UTILITY
5' 6'' x 5' 2'' (1.68m x 1.57m)
Very practical first floor utility with work surface with space for washing machine and tumble dryer below. Tiled flooring. Wall mounted sink.
SECOND FLOOR: LANDING
23' 8'' x 8' 10'' (7.21m x 2.69m)
Versatile open reception area, equally suited to study, playroom or TV area. Exposed wooded beams. Under eaves storage.
BEDROOM 5
22' 11'' x 7' 9'' (6.98m x 2.36m)
Exposed wooden beams to one wall. Large dormer window.
STUDY/BEDROOM 6
13' 7'' x 9' 8'' (4.14m x 2.94m)
Exposed wooden beams to one wall. Currently arranged as a study but equally suited to a 6th bedroom.
OUTSIDE
The property is approached via an impressive stone pillared entrance with a gravelled drive sweeping up to the front of the house. To the front of the house is a tiered lawned area with mature beds and borders. A sunny morning suiting area can be found off the kitchen. There are further lawned area to the south, bounded by mature trees. There are 2 patios areas that are well placed to enjoy afternoon and evening entertaining. Various outside stores, a gardeners privy and lawn mower shed can be found within the grounds.
OAK FRONTED CARPORT 22'4 x 19'4. Handsome Oak framed carport with space for 2 large cars.
SERVICES
Mains water and electricity. Septic tank drainage. Oil central heating.
VIEWING
Viewing is strictly by appointment through Chrystals. Please inform us if you are unable to keep appointments.
POSSESSION
Vacant on completion.
The company do not hold themselves responsible for any expenses which may be incurred in visiting the same should it prove unsuitable or have been let, sold or withdrawn.
DISCLAIMER - Notice is hereby given that these particulars, although believed to be correct do not form part of an offer or a contract. Neither the Vendor nor Chrystals, nor any person in their employment, makes or has the authority to make any representation or warranty in relation to the property. The Agents whilst endeavouring to ensure complete accuracy, cannot accept liability for any error or errors in the particulars stated, and a prospective purchaser should rely upon his or her own enquiries and inspection. All Statements contained in these particulars as to this property are made without responsibility on the part of Chrystals or the vendors or lessors.
Brochures
Property BrochureFull Details- COUNCIL TAXA payment made to your local authority in order to pay for local services like schools, libraries, and refuse collection. The amount you pay depends on the value of the property.Read more about council Tax in our glossary page.
- Ask agent
- PARKINGDetails of how and where vehicles can be parked, and any associated costs.Read more about parking in our glossary page.
- Yes
- GARDENA property has access to an outdoor space, which could be private or shared.
- Yes
- ACCESSIBILITYHow a property has been adapted to meet the needs of vulnerable or disabled individuals.Read more about accessibility in our glossary page.
- Ask agent
Energy performance certificate - ask agent
Glenville, Scollag Road, Onchan, IM4 5BS
Add an important place to see how long it'd take to get there from our property listings.
__mins driving to your place
Get an instant, personalised result:
- Show sellers you’re serious
- Secure viewings faster with agents
- No impact on your credit score
Your mortgage
Notes
Staying secure when looking for property
Ensure you're up to date with our latest advice on how to avoid fraud or scams when looking for property online.
Visit our security centre to find out moreDisclaimer - Property reference 12025696. The information displayed about this property comprises a property advertisement. Rightmove.co.uk makes no warranty as to the accuracy or completeness of the advertisement or any linked or associated information, and Rightmove has no control over the content. This property advertisement does not constitute property particulars. The information is provided and maintained by Chrystals, Isle of Man. Please contact the selling agent or developer directly to obtain any information which may be available under the terms of The Energy Performance of Buildings (Certificates and Inspections) (England and Wales) Regulations 2007 or the Home Report if in relation to a residential property in Scotland.
*This is the average speed from the provider with the fastest broadband package available at this postcode. The average speed displayed is based on the download speeds of at least 50% of customers at peak time (8pm to 10pm). Fibre/cable services at the postcode are subject to availability and may differ between properties within a postcode. Speeds can be affected by a range of technical and environmental factors. The speed at the property may be lower than that listed above. You can check the estimated speed and confirm availability to a property prior to purchasing on the broadband provider's website. Providers may increase charges. The information is provided and maintained by Decision Technologies Limited. **This is indicative only and based on a 2-person household with multiple devices and simultaneous usage. Broadband performance is affected by multiple factors including number of occupants and devices, simultaneous usage, router range etc. For more information speak to your broadband provider.
Map data ©OpenStreetMap contributors.




