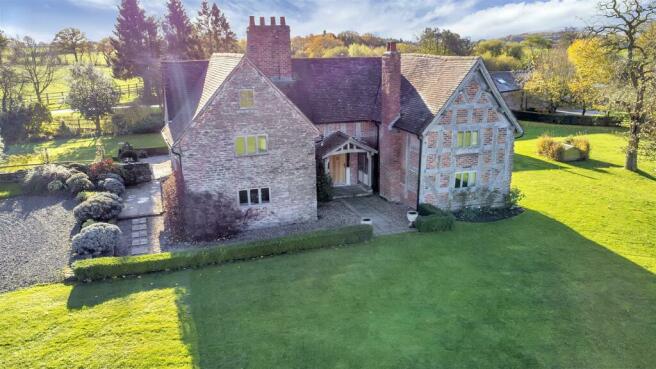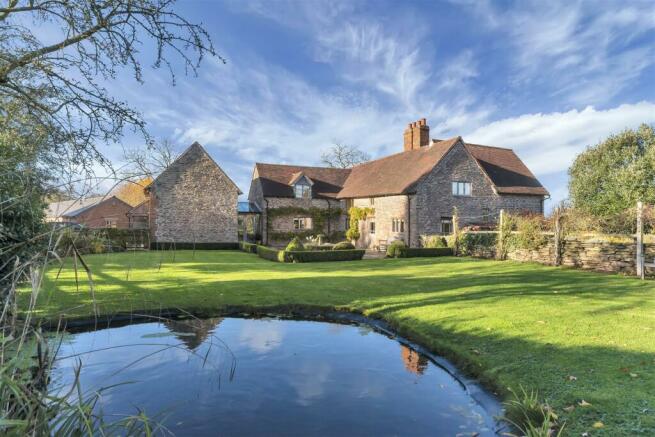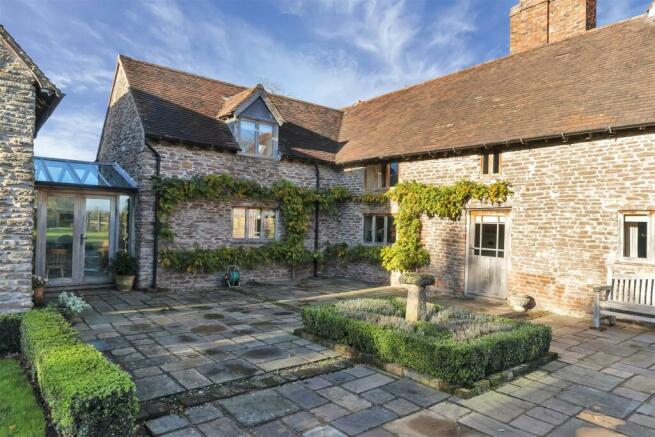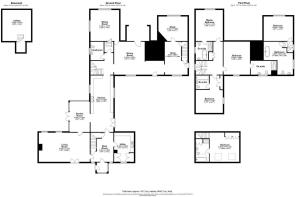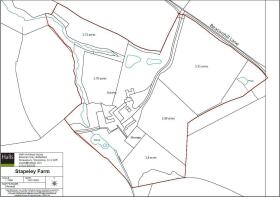
Beaconhill Lane, Upton Cressett, Bridgnorth

- PROPERTY TYPE
Country House
- BEDROOMS
5
- BATHROOMS
5
- SIZE
Ask agent
- TENUREDescribes how you own a property. There are different types of tenure - freehold, leasehold, and commonhold.Read more about tenure in our glossary page.
Freehold
Key features
- Five Bedroomed Grade II Listed Farmhouse.
- One Bedroomed Annexe.
- Useful range of outbuildings.
- Approx. 22.81 acres of land in total.
- Manège with sand surface.
Description
A five bedroomed farmhouse with interesting traditional features throughout.
Extensive and well-maintained living accommodation.
One bedroomed Annexe.
A useful range of outbuildings with potential for a variety of uses.
Set in approximately 22.81 acres in total.
Manege with sand surface.
Situation - Stapeley Farm is located in an elevated position, approximately 1 mile off the B4358 Corvedale road that leads from the A458 at Morville in the east, to the A49 at Craven Arms in the south west. It lies approximately 4.5 miles from the village of Ditton Priors, 5 miles from the town of Bridgnorth and 6 miles from Much Wenlock. The M54, which provides links onwards to the M5 and M6, is just a half an hour drive away.
Description - The sale of Stapeley Farm offers Purchasers the rare opportunity to acquire a beautifully presented and well-equipped rural property which is capable of a number of agricultural smallholding, equestrian or diversification uses, owing to the versatile range of outbuildings and manageable area of permanent grassland.
Farmhouse - The farmhouse itself occupies a private position at the centre of Stapeley Farm. It is approached via a gated private driveway off the Council maintained Beaconhill Lane and is surrounded by a beautiful but manageable garden.
The house is believed to date back to late-medieval times and has undergone various schemes of extension and alteration in its lifetime, all of which lend to its historic character, making it both architecturally and archaeologically interesting. During it’s most recent scheme of extension and renovation it was lovingly restored to the beautiful family home we see today.
It is a detached two storey property of stone, brick and half-timber construction under a tiled roof, with timber framed windows. Internally it provides generous living and sleeping accommodation and benefits from underfloor heating throughout, along with an abundance of traditional features including exposed timbers and framework and inglenook fireplaces.
PLEASE SEE ATTACHED BROCHURE FOR FULL DESCRIPTION OF ACCOMMODATION
Annexe - The annexe is the former Wainhouse and is a detached two storey building of brick and stone construction under a tiled roof, which lies adjacent to the farmhouse and buildings and provides excellent additional living space, with potential for diversified use as a home office or holiday accommodation for example.
Internally it comprises a kitchen and living room, with stairs to the first floor bedroom with a walk-in wardrobe and en-suite bathroom.
Outside And Land - Outside, the main driveway leads to both a front and back approach to the house, with ample parking for a number of vehicles.
The extensive garden is predominantly laid to lawn, with generous patio areas, and is interspersed with trees and shrubs.
Set away from the house is a large pond surrounded by shrubs.
The land comprises of a number of conveniently sized enclosures of permanent grassland along with an area of wooded dingle, as the property sits at the head of Stapeley Dingle.
Buildings, Yard And Manège - The buildings are currently used for stables, storage, garaging and workshop space, but have a multitude of potential uses. They are based around a predominantly concreted yard and comprise;
-L-shaped, single storey former parlour, of brick and stone construction, comprising of stables, tack room, stores, fodder storage with lean-to brick and Yorkshire boarded building to
the rear, with concrete floor and containing further storage, workshop.
-Machinery/implement store with roller shutter doors and concrete floor.
-Six bay, open fronted, steel framed shed, clad with Yorkshire boarding, with internal mass concrete panels separating two woodchip tipping bays and boiler house to rear
The manège is approximately 40ft x 60ft. It is well-drained and has a sand surface and a post and rail fence.
Services - Private water is supplied via a borehole located in the garden, to the land and buildings. The farmhouse is supplied by both mains and borehole water and the annexe is supplied by mains water.
Drainage to the farmhouse and annexe is via a private “Bio-Bubble”.
There is a single-phase electricity supply to the farmhouse, annexe and buildings and a 21.12kw solar PV array on the roofs of two outbuildings.
Central heating in the form of underfloor heating in the farmhouse and radiators in the annexe is fuelled by the biomass boiler.
Biomass Boiler - The property benefits from a 90kw biomass boiler which runs off woodchip and is registered for RHI payments. It fuels the central heating in the house and annexe, along with the workshop. The income generated is approximately £10,000 per annum.
Solar Pv - There is a 21.12kw array of panels on the roofs of two buildings. The installation was commissioned in November 2011 and benefits from the commercial Feed in Tariff for 25 years from that date. Payments include 43.3p/kw for generation and 3.1p/kw for export. Deemed export is at 50% of generation. The income generated is approximately £8,000 per annum.
Basic Payment Scheme - The land is registered with the Rural Payments Agency for the Basic Payment Scheme, however BPS entitlements are not included in the sale. The de-linked payments will be retained by the Vendors.
Sporting Rights - The Sporting Rights are in-hand.
Council Tax - The farmhouse is currently in Council tax band ‘G’, and the annexe is in band ‘A’.
Rights Of Way, Easements And Covenants - The property will be sold subject to any wayleaves, public or private rights of way, easements and covenants and all outgoings whether mentioned in these sales particulars or not.
Boundaries, Roads And Fences - The Purchaser shall be deemed to have full knowledge of the boundaries and neither the Vendors nor their Agents will be responsible for defining any ownership of boundaries, hedges or fences. They will however provide whatever assistance they can to ascertain the ownership of the same.
Planning - The property will be sold subject to any development plan, tree preservation order, town planning schedule, resolution or notice which may be or come to be in force, subject to any road or widening or improvement schemes, land charges and statutory or provisional by-laws, without any obligation on the Vendors to specify them.
Viewing - Viewing is strictly by appointment with the selling Agents, Halls and will be accompanied.
Peter Willcock/Louise Preece
Halls Holdings Ltd
Halls Holdings House
Bowmen Way
Battlefield
Shrewsbury
Shropshire SY4 3DR
Method Of Sale - The property is for sale by private treaty as a whole.
Solicitor - Mr S Foden
Fodens Solicitors
Fodens Business Centre
M54 Junction 6
Lawley
Telford
TF3 5HL
Brochures
Stapeley Farm Brochure.pdfEnergy performance certificate - ask agent
Council TaxA payment made to your local authority in order to pay for local services like schools, libraries, and refuse collection. The amount you pay depends on the value of the property.Read more about council tax in our glossary page.
Band: G
Beaconhill Lane, Upton Cressett, Bridgnorth
NEAREST STATIONS
Distances are straight line measurements from the centre of the postcode- Telford Central Station11.1 miles
About the agent
Halls Estate Agents, Farms, Land & Auctions
Halls Holding House Bowmen Way Battlefield Shrewsbury SY4 3DR

Halls are one of the oldest and most respected independent firms of Estate Agents, Chartered Surveyors, Auctioneers and Valuers with offices covering Shropshire, Worcestershire, Mid-Wales, the West Midlands and neighbouring counties, and are ISO 9000 fully accredited.
The company was founded in 1845 in the county town of Shrewsbury under the name of Hall, Wateridge and Owen. The present company trades as ?Halls? and still offers a traditional and professional service, now using the late
Industry affiliations



Notes
Staying secure when looking for property
Ensure you're up to date with our latest advice on how to avoid fraud or scams when looking for property online.
Visit our security centre to find out moreDisclaimer - Property reference 32546283. The information displayed about this property comprises a property advertisement. Rightmove.co.uk makes no warranty as to the accuracy or completeness of the advertisement or any linked or associated information, and Rightmove has no control over the content. This property advertisement does not constitute property particulars. The information is provided and maintained by Halls Estate Agents, Farms, Land & Auctions. Please contact the selling agent or developer directly to obtain any information which may be available under the terms of The Energy Performance of Buildings (Certificates and Inspections) (England and Wales) Regulations 2007 or the Home Report if in relation to a residential property in Scotland.
*This is the average speed from the provider with the fastest broadband package available at this postcode. The average speed displayed is based on the download speeds of at least 50% of customers at peak time (8pm to 10pm). Fibre/cable services at the postcode are subject to availability and may differ between properties within a postcode. Speeds can be affected by a range of technical and environmental factors. The speed at the property may be lower than that listed above. You can check the estimated speed and confirm availability to a property prior to purchasing on the broadband provider's website. Providers may increase charges. The information is provided and maintained by Decision Technologies Limited.
**This is indicative only and based on a 2-person household with multiple devices and simultaneous usage. Broadband performance is affected by multiple factors including number of occupants and devices, simultaneous usage, router range etc. For more information speak to your broadband provider.
Map data ©OpenStreetMap contributors.
