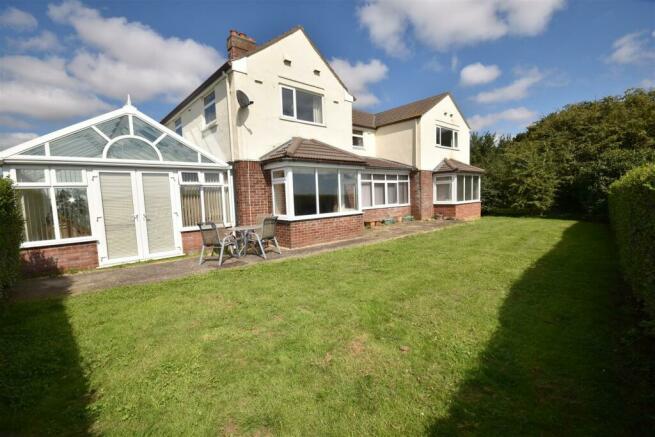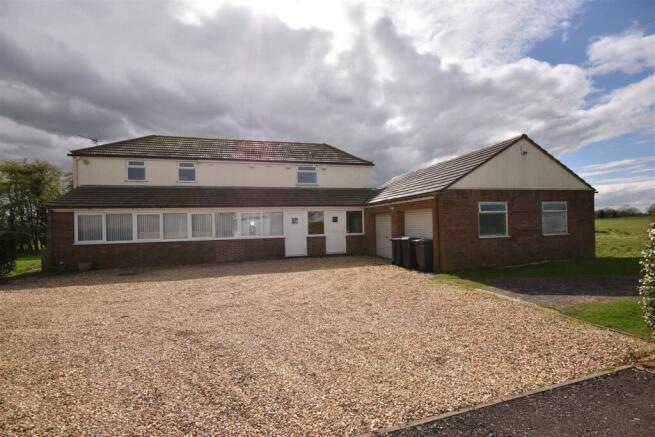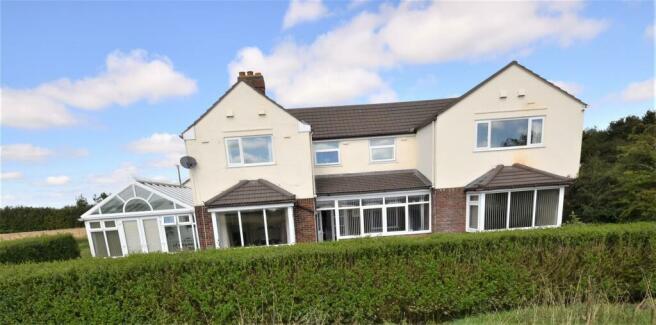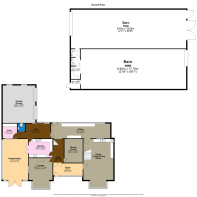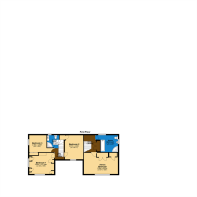
Burton Road, Heckington, Sleaford
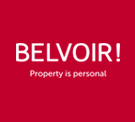
- PROPERTY TYPE
Detached
- BEDROOMS
4
- BATHROOMS
2
- SIZE
Ask agent
- TENUREDescribes how you own a property. There are different types of tenure - freehold, leasehold, and commonhold.Read more about tenure in our glossary page.
Freehold
Key features
- 2 x Large Commercial Barns
- Peaceful Location With Views Over Farmland
- IdealFor Living Next To Your Business
- Potential for Development
- Flexible Annexed Section of House
- Council Tax Band C and EPC Rating D
Description
The property is a large detached 4 bedroom house with an enormous glass roofed conservatory and double garage set in the popular well serviced village of Heckington. The house briefly comprises of: Hallway, WC, utility room, large airy office, lounge, garden room, conservatory, kitchen, dining room, annexed living/kitchen/dining room with own stairs up to a double bedroom and separate bathroom, the main house has three further bedrooms and a shower room. garden to the side and rear with views over open farmland, gravel driveway for many vehicles and a large wooden shed near the entrance.
The property has oil fired central heating with radiators to all rooms, UPVC double glazing with EPC rating of D and Council Tax Band: C
Viewing highly recommended to appreciate potential for this site.
Accommodation Location Summary - The property is positioned down Burton Road over the level crossings and is located directly opposite the newly built large executive homes. It is on a site formally used as a farm set in approx one acre of land having two industrial barns, each one being approx' 1300 square meters in size, the rear of the property features two large box windows and looks out over open farmland making this property a peaceful and tranquil place to live.
Hall - 2.45m x 5.06m (8'0" x 16'7") - The property has two UPVC entrance doors off the main driveway, the family one opening into the hallway the other door opening straight into the office area keeping trades people separate from your main house entrance.
The main hallway has two windows either side of the door to the front aspect with an internal window allowing light into the kitchen, doors leading to WC, utility, office and kitchen. The walls and ceiling are covered in tongue and groove paneling.
Conservatory - 6.7 x 4.24 (21'11" x 13'10") - A very large room with a glass roof and all windows have fitted blinds, ceiling fan and double doors onto the rear garden,
Lounge - 3.62m x 3.91m (11'11" x 12'10") - Having a large box window to rear elevation and a window to side conservatory, fireplace with electric fire with marble back and hearth.
Dining Room - 3.93m x 3.03m (12'11" x 9'11") - Having window to rear elevation allowing light from garden room and shelving either side of chimney breast.
Kitchen - 3.07m x 3.91m (10'1" x 12'10") - Entered from either the inner hall , main entrance hall or through UPVC double doors off the conservatory, having an exposed beamed effect ceiling, a range of pine cottage style base and wall units with grey laminate worktop with mosaic splash-back tiling above, one and half bowl sink with mixer tap and window above , freestanding electric cooker with extractor hood and plinth heater,.
Office - 2.45m x 9.80m (8'0" x 32'2") - An incredible light and airy space having windows with vertical blinds across the entire length of the room, having lots of built in base storage units with laminate worktop over, windows to rear, allowing extra light into the main house inner hallway and the annexed kitchen/diner and door to the annex section of house.
Garden Room - 1.99m x 4.80m (6'6" x 15'9") - Large window to rear elevation, entered through a upper glazed wooden door from the annex, having a UPVC stable door to the rear garden and double wooden doors into the inner hallway and a ceiling fan with light.
Wc - Having pedestal sink and close coupled toilet with tongue and groove paneled walls.
Utility - 2.45m x 2.37m (8'0" x 7'9") - Window to the conservatory allowing lots of light into this room, having a range of wall and base units with laminate worktop and plumbing for washing machine.
Inner Hallway - 3.93m x 1.78m (12'11" x 5'10") - Stairs to the main house landing, window to front elevation allowing light through from the office area, doors leading to kitchen, dining room and lounge.
Bedroom 1 - 3.50m x 4.10m (11'6" x 13'5") - Window to rear and side elevations with wardrobes built around and to the sides of the bed with the addition of two matching pine wardrobes and dressing table on the other wall.
Bedroom 2 - 3.96m x 3.02m (13'0" x 9'11") - Window to rear elevation and a storage cupboard recessed over the staircase with a louvered door.
Bedroom 3 - 2.79m x 2.84m (9'2" x 9'4") - Window to side elevation, with mirrored sliding doors to a double wardrobe.
Shower Room - Frosted window to front elevation, corner shower unit with electric shower unit, wash hand basin set into a vanity storage unit, toilet with enclosed cistern, shaver socket chrome heated towel rail and vinyl flooring.
Main House Landing - Window to rear elevation.
Annex Living/Kitchen/Dining Room - 6.79m x 4.98m (22'3" x 16'4") - Large Box window to rear elevation, separate staircase to Annex Bedroom and Bathroom only, door to garden room connecting main house, the kitchen area has a range units and worktop to two elevations with a freestanding electric cooker, with heavy duty perspex splash-back and stainless steel extractor above, space for under counter fridge and freezer, double bowl stainless steel sink with mixer tap.
Annex Landing - Having a window to front elevation, storage cupboard with louvered doors containing hot water tank and controls for heating and hot water, door to bedroom and bathroom.
Annex Bedroom - 3.90m x 5.62m (12'10" x 18'5") - Window to rear elevation, built in cupboard and double wardrobes and space for freestanding wardrobes.
Annex Bathroom - 2.79m x 2.08m (9'2" x 6'10") - Having frosted windows to rear and side elevations, heated towel rail, mirrored medicine cabinet, paneled bath, corner shower unit with bar mixer shower , close coupled toilet, pedestal sink, vinyl flooring, floor to ceiling tiled walls, suspended ceiling with spot lights.
Double Garage Driveway - The driveway is laid to gravel and is suitable for many vehicles, the double garage has two roller doors with the left hand side one being electrically operated, having two external windows and one internal window, electric car charging cable (Pod Point) which extends to the driveway if required.
Barn One - 6.60m x 17.70m (21'8" x 58'1") - Being built of block and upper corrugated panels, having a entrance door to the front and steel roller shutter double door at the rear, an inner lobby, WC and kitchenette area with insulated inner walls, false ceiling with insulation above with many strip lights and power sockets off the house supply.
Barn Two - 6.43m x 19.09m (21'1" x 62'8") - Of the same construction but having steel roller shutter security door with wooden glazed retail frontage behind, a WC, double doors and single door at the rear. lighting and sockets to a sloping ceiling of its own metered electricity supply. Should anyone be interested the current business is a model railway business which could be taken over, please inquire for further details.
Gardens Rear And Side - The side garden is to the left of the house and is connected to the rear having tall hedges for privacy from the barns and is laid mainly to lawn with some trees with extended area to the back of the barns. The rear garden is laid mainly to lawn but has a low level hedge allowing views from the rear of the property over the open farmland.
Large Wooden Shed - To the front of the property there is a large wooden shed with a car inspection pit underneath.
Brochures
Burton Road, Heckington, SleafordBrochure- COUNCIL TAXA payment made to your local authority in order to pay for local services like schools, libraries, and refuse collection. The amount you pay depends on the value of the property.Read more about council Tax in our glossary page.
- Band: C
- PARKINGDetails of how and where vehicles can be parked, and any associated costs.Read more about parking in our glossary page.
- Yes
- GARDENA property has access to an outdoor space, which could be private or shared.
- Yes
- ACCESSIBILITYHow a property has been adapted to meet the needs of vulnerable or disabled individuals.Read more about accessibility in our glossary page.
- Ask agent
Burton Road, Heckington, Sleaford
Add an important place to see how long it'd take to get there from our property listings.
__mins driving to your place
Your mortgage
Notes
Staying secure when looking for property
Ensure you're up to date with our latest advice on how to avoid fraud or scams when looking for property online.
Visit our security centre to find out moreDisclaimer - Property reference 32546284. The information displayed about this property comprises a property advertisement. Rightmove.co.uk makes no warranty as to the accuracy or completeness of the advertisement or any linked or associated information, and Rightmove has no control over the content. This property advertisement does not constitute property particulars. The information is provided and maintained by Belvoir, Sleaford. Please contact the selling agent or developer directly to obtain any information which may be available under the terms of The Energy Performance of Buildings (Certificates and Inspections) (England and Wales) Regulations 2007 or the Home Report if in relation to a residential property in Scotland.
*This is the average speed from the provider with the fastest broadband package available at this postcode. The average speed displayed is based on the download speeds of at least 50% of customers at peak time (8pm to 10pm). Fibre/cable services at the postcode are subject to availability and may differ between properties within a postcode. Speeds can be affected by a range of technical and environmental factors. The speed at the property may be lower than that listed above. You can check the estimated speed and confirm availability to a property prior to purchasing on the broadband provider's website. Providers may increase charges. The information is provided and maintained by Decision Technologies Limited. **This is indicative only and based on a 2-person household with multiple devices and simultaneous usage. Broadband performance is affected by multiple factors including number of occupants and devices, simultaneous usage, router range etc. For more information speak to your broadband provider.
Map data ©OpenStreetMap contributors.
