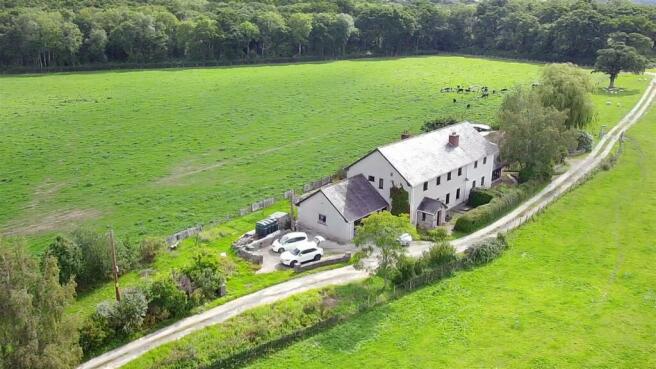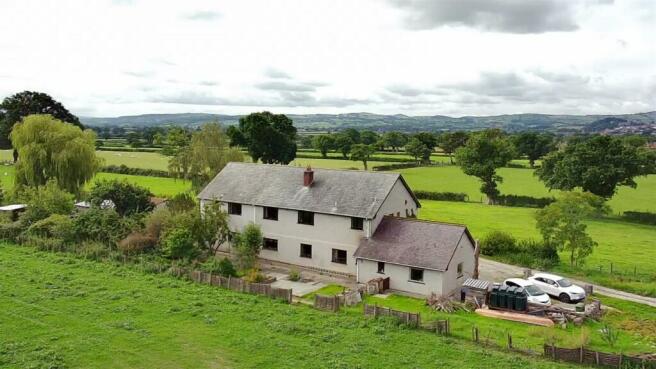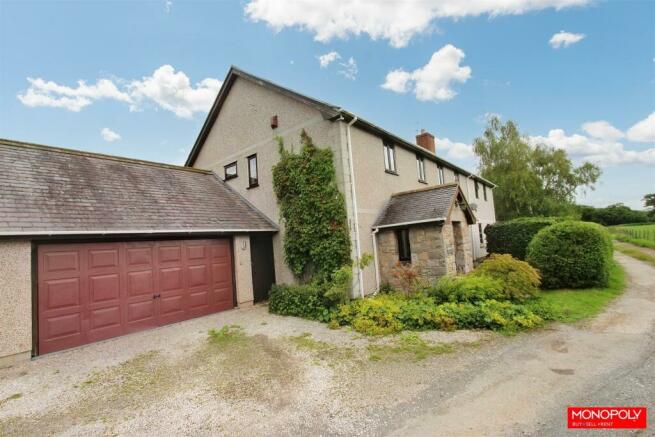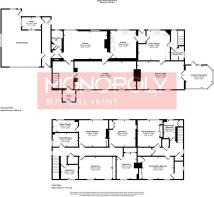Mold Road, Denbigh

- PROPERTY TYPE
Detached
- BEDROOMS
7
- BATHROOMS
5
- SIZE
Ask agent
- TENUREDescribes how you own a property. There are different types of tenure - freehold, leasehold, and commonhold.Read more about tenure in our glossary page.
Freehold
Key features
- 5 Bedroom Property with 2 Bedroom Annex
- Located On Private Lane
- Surrounded By Stunning Countryside to the Front and Rear
- Gardens to the Rear and on Both Sides
- Larde Block Tin Shed with Water and Drainage
- Council Tax Band F and D
- Freehold Property
- Virtual Tour Available
Description
VIEWING HIGHLY RECOMMENDED!!!
Entrance Porch - 1.82 x 1.62 (5'11" x 5'3") - A UPVC door leads into a brick-built porch with windows on either side. The room has tiled flooring with ample space for footwear.
Hallway - 3.96 x 3.00 max (12'11" x 9'10" max) - A lovely open hallway with understairs storage and doors leading to the lounge and parlour. There is a striking stained glass window and stairs leading to the first floor.
Lounge - 8.60 x 3.88 (28'2" x 12'8") - A carpeted lounge with three double-glazed UPVC wood effect windows allowing lots of natural light and a stone fireplace with an open fire. The room also boasts plenty of space for a large family with the addition of a beamed ceiling, two radiators and alcove storage.
Parlour - 6.45 x 4.10 (21'1" x 13'5") - A second large reception room with ample space for sofas and a large dining table in addition to the brick-built fireplace with open fire and double-glazed windows overlooking the rear garden.
Kitchen - 4.17 x 3.87 (13'8" x 12'8") - The tiled kitchen offers ample base and wall units with an integrated Rangemaster induction hob, double eye-level oven and extractor hood. There is avoid for a dishwasher with ample additional space for a tall fridge, freezer and table.
Downstairs Wc - 2.96 x 1.38 (9'8" x 4'6") - The convenient downstairs WC offers a low flush WC and pedestal sink with a floor-to-ceiling storage cupboard with a consumer unit for the property.
Inner Hallway - 7.07 x 1.23 (23'2" x 4'0") - The hallway splits the main body of the property and the garage with doors leading out of the front and rear of the property with additional doors leading to the garage and utility room.
Utility - 2.80 x 1.81 (9'2" x 5'11") - The room is partitioned from the main body of the garage with single-glazed window and plumbing for a washing machine and dryer.
Double Garage - 7.00 x 5.27 (22'11" x 17'3") - The double garage has an up-and-over door with storage throughout including attic storage above.
Landing - A carpeted landing with doors leading to all bedrooms and family bathroom with large airing cupboard.
Master Bedroom - 4.18 x 3.87 (13'8" x 12'8") - A large double room with a built-in double wardrobe with double-glazed windows overlooking the rear garden and fantastic views of the surrounding countryside.
Master Bedroom Ensuite - 3.58 x 1.77 (11'8" x 5'9") - A well-appointed ensuite with vinyl flooring. The ensuite includes a pedestal sink, low flush WC and double shower with a thermostatic shower and bidet.
Bedroom 2 - 4.75 x 3.25 (15'7" x 10'7") - The double bedroom with carpeted flooring has two built in double wardrobes with double glazed windows overlooking the front of the property.
Bedroom 3 - 3.90 x 3.86 (12'9" x 12'7") - The third of four double bedrooms with a double-glazed window overlooking the rear elevation with a built-in wardrobe.
Bedroom 4 - 3.90 x 2.93 max (12'9" x 9'7" max) - The fourth double room offers a double-glazed window overlooking the front elevation with a built-in double wardrobe.
Family Bathroom - 3.55 x 1.97 (11'7" x 6'5") - The four-piece family bathroom is tiled from floor to ceiling and benefits from a recently fitted shower cubicle with a thermostatic shower, new low flush WC, full-sized bath and sink with vanity unit beneath.
Annex -
Annex Kitchen - 4.56 x 4.54 (14'11" x 14'10") - A large kitchen with ample base and wall units in oak with integrated single oven, electric hob and extractor hood. There is a void for a washing machine and ample space for a family dining table. Doors lead through to the lounge, hallway and rear porch.
Annex Lounge - 6.60 x 3.92 (21'7" x 12'10") - The lounge offers a welcoming space with a beautiful stone fireplace with a built-in multi-fuel burner. There are two wooden framed, single-glazed windows overlooking the front of the property with glazed double doors leading through to the conservatory.
Annex Conservatory - 4.13 x 3.50 (13'6" x 11'5") - A brick-built conservatory with timber-framed double-glazed windows and a warm roof with tiled floor throughout.
Annex Downstairs Shower Room - 2.22 x 2.11 (7'3" x 6'11") - The convenient downstairs shower room with a single shower cubicle with a thermostatic shower and tiled walls. The room also has a low flush WC, pedestal sink and floor-standing oil-fired boiler.
Annex Master Bedroom - 4.55 x 3.25 (14'11" x 10'7") - A large carpeted room with a double built-in wardrobe as well as a single built-in wardrobe with walk-in wardrobe office space.
Annex Master Walk In Wardrobe - 2.51 x 1.25 (8'2" x 4'1") - A walk-in wardrobe or office space which could serve a multitude of option for any future owners.
Annex Bedroom 2 - 3.85 x 3.40 (12'7" x 11'1") - A carpeted double room with built-in double wardrobe and sink with vanity unit.
Annex Family Bathroom - 2.42 x 1.71 (7'11" x 5'7") - The family bathroom has carpeted flooring with a full-sized bath, low flush WC and single cupboard with louver doors and extractor fan.
Annex Walk In Storage - 1.96 x 1.16 (6'5" x 3'9") - The walk-in storage is located at the end of the landing with ample space for storage.
Front Garden - The property is located on a private with parking available both to the left and the right of the property. The is a small garden in front of the property with access on either side to the other garden areas.
Side And Rear Garden Main House - The main property has a garden that spans the rear of the property with a blend of paved areas which are broken up by areas of lawn and mature shrubs. The pathway leads to the side of the property with parking for up to 4 vehicles with an additional lawned garden with a mature hedge on either side. Agricultural fencing marks the rear perimeter with fabulous views of the surrounding countryside.
Side And Rear Garden Annex - The door from the conservatory leads to the patio area with pathways leading to the large block tin shed and around the building to former dog kennels and runs with an established garden with a Denbigh plum tree and a willow tree.
Block Tin Shed - The large structure offers additional storage with a small office to the rear, a large open garage space with wooden doors and a separate workshop to the side. Future owners may choose to change the structure entirely but it offers water and drainage with a mezzanine area housing the water tank for the two properties. The building could be altered in many different ways to suit your needs but is predominantly storage only for the current owners.
Additional Information - The property is a former gamekeeper's cottage which has been extended by the current owners during their ownership. Located on a private lane the only permitted users are the farmer in the nearby farm, the owners of this property and the habitants of Llewenni bungalow. The property has a private water supply which is tested annually and filtered on entry to the properties via a filtration system near both stop taps with zero cost to any future owners for the water. A septic tank is located underground in the garden which serves both properties. Both properties have separate council tax bills with Maes Y Parc F rated and Maes Y Parc Bach (Annex) D rated.
Brochures
Mold Road, DenbighBrochure- COUNCIL TAXA payment made to your local authority in order to pay for local services like schools, libraries, and refuse collection. The amount you pay depends on the value of the property.Read more about council Tax in our glossary page.
- Band: F
- PARKINGDetails of how and where vehicles can be parked, and any associated costs.Read more about parking in our glossary page.
- Yes
- GARDENA property has access to an outdoor space, which could be private or shared.
- Yes
- ACCESSIBILITYHow a property has been adapted to meet the needs of vulnerable or disabled individuals.Read more about accessibility in our glossary page.
- Ask agent
Energy performance certificate - ask agent
Mold Road, Denbigh
Add your favourite places to see how long it takes you to get there.
__mins driving to your place
Your mortgage
Notes
Staying secure when looking for property
Ensure you're up to date with our latest advice on how to avoid fraud or scams when looking for property online.
Visit our security centre to find out moreDisclaimer - Property reference 32546429. The information displayed about this property comprises a property advertisement. Rightmove.co.uk makes no warranty as to the accuracy or completeness of the advertisement or any linked or associated information, and Rightmove has no control over the content. This property advertisement does not constitute property particulars. The information is provided and maintained by Monopoly, Denbigh. Please contact the selling agent or developer directly to obtain any information which may be available under the terms of The Energy Performance of Buildings (Certificates and Inspections) (England and Wales) Regulations 2007 or the Home Report if in relation to a residential property in Scotland.
*This is the average speed from the provider with the fastest broadband package available at this postcode. The average speed displayed is based on the download speeds of at least 50% of customers at peak time (8pm to 10pm). Fibre/cable services at the postcode are subject to availability and may differ between properties within a postcode. Speeds can be affected by a range of technical and environmental factors. The speed at the property may be lower than that listed above. You can check the estimated speed and confirm availability to a property prior to purchasing on the broadband provider's website. Providers may increase charges. The information is provided and maintained by Decision Technologies Limited. **This is indicative only and based on a 2-person household with multiple devices and simultaneous usage. Broadband performance is affected by multiple factors including number of occupants and devices, simultaneous usage, router range etc. For more information speak to your broadband provider.
Map data ©OpenStreetMap contributors.





