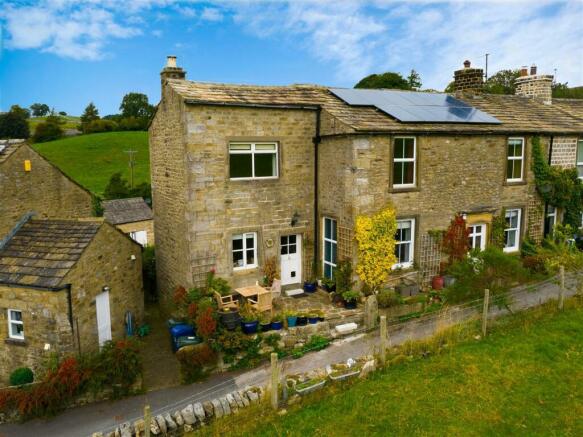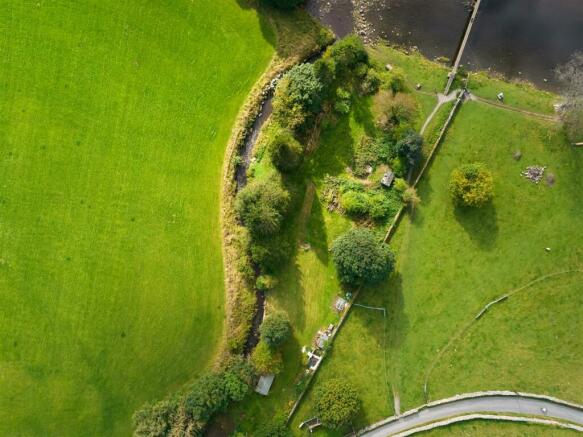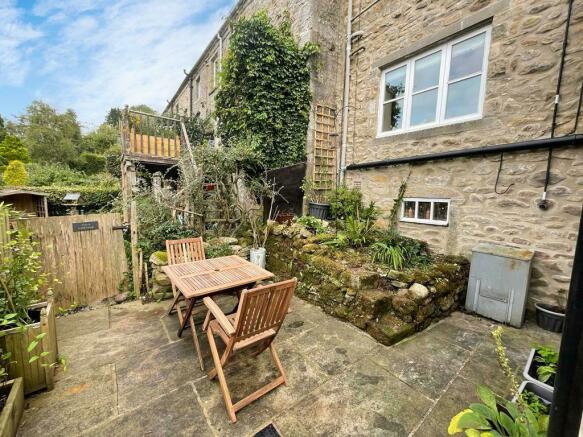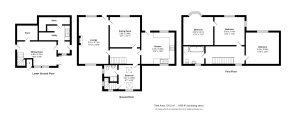
Hodges Row, Hebden

- PROPERTY TYPE
End of Terrace
- BEDROOMS
4
- BATHROOMS
2
- SIZE
Ask agent
- TENUREDescribes how you own a property. There are different types of tenure - freehold, leasehold, and commonhold.Read more about tenure in our glossary page.
Freehold
Key features
- FOUR BEDROOMS
- TWO BATHROOMS
- ADDITIONAL LAND
- GARDEN ROOM
- UTILITY ROOM
- ENSUITE
- COTTAGE GARDENS TO FRONT AND REAR
- TRANQUIL YORKSHIRE DALES SETTING
- BREATH TAKING VIEWS
- CENTRAL HEATING AND DOUBLE GLAZING
Description
Property Details - Available to the market for the first time in 37 years, Fell View is quite simply a unique four bedroom, two bathroom country residence with breath-taking views from all elevations. Perfectly positioned and enjoying all round stunning scenery with peace and tranquillity in its very bones. That essential but hard to define instantly loveable and welcoming feel greets you as soon as you step over the threshold.
This large family home is arranged over three floors with spacious airy sunny rooms and is packed with stunning features. It is an absolute dream; opportunities to acquire properties like this are very far and few between. In brief the ground floor of Fell View comprises: sitting room with feature fireplace, hall way with bespoke furniture, generous dining room, bespoke breakfast kitchen, two steps up to bedroom four/snug/study, luxury en suite shower room and access to the lower ground floor; super garden room with stone flagged floor and access to the gardens; and inner hall leading to a very useful utility room. To the first floor is the spacious landing with window seat with room for a desk/workspace, from which to enjoy the breath-taking views; three well balanced double bedrooms; and luxury house bathroom. Outside: cottage gardens to both front and rear; and a short stroll from the property is the land with stream, woodland, potting shed and recently constructed timber garage with pit and access to the river Wharfe with fishing rights attached. Fell view is set among a handful of stunning stone built properties sitting on the edge of this popular Dales village.
Hebden is a delightful village location surrounded by beautiful open countryside. Grassington is the nearest village only a short car journey away offering an excellent choice of amenities including coffee shops, bars and restaurants together with independent shops, doctors, dentist and good transport links. The bustling market town of Skipton with its extensive amenities and train station is only approx.11 miles away.
For those looking for everything, then take a look at this!
Briefly this central heated and double glazed accommodation comprises;
Panelled and glazed door into;
Sitting Room - 6.58m x 4.44m - with inglenook style fireplace with beam over, recessed cast iron stove, exposed beams to the ceiling, wood panelling to the inside of the window and door, front and rear elevation windows with magnificent views, ceiling and recessed lighting.
Inner Hall - With open staircase leading to the first floor with bespoke solid wood built in cupboards and shelving, quarry tiled floor, ceiling light.
Dining Room - 4.22m x 3.73m - with feature floor to ceiling window with beam over plus front elevation window, enjoying far reaching views, recessed bookcase, exposed beams to the ceiling, stripped floorboards, two ceiling lights.
Breakfast Kitchen - 4.34m x 4.14m - with a stunning selection of bespoke solid wood painted wall and base units by Dovetail, inset double ceramic sinks with chrome mixer tap, granite and solid oak work tops, feature recess housing the Rangemaster double cooker with five ring halogen hob, concealed lighting and tiling with beam over, matching dresser, feature wall of exposed stonework, front and rear elevation windows with breath-taking views, reclaimed pine floorboards, recessed lighting, panelled and glazed door leading to the front.
Three steps up to;
Bedroom Four/Snug/Office/Study - 2.95m x 2.62m - with feature ceiling, two Velux windows plus rear elevation window enjoying fantastic views, reclaimed pine floorboards, recessed lighting, access to the lower ground floor.
Luxury En Suite Shower Room - Containing a three piece white suite comprising; built in double shower cubicle with thermostatically controlled shower over, pedestal wash hand basin together with low suite W.C., heated chrome towel rail, stylish partial tiling to the walls and floor, feature ceiling with recessed lighting, rear elevation window with beam over, shaver point.
Lower Ground Floor - Return staircase with side and rear elevation windows both with beams over leading to;
Garden Room - 4.98m x 3.12m - with stone flagged floor, French doors plus side elevation windows with beams over, panelled and glazed door leading to the rear garden, original stone arch with panelled door providing ample storage with original stone shelving.
Inner Hall - With panelled and glazed door leading to the outside.
Utility Room - 4.09m x 1.65m - with ceramic sink and drainer with solid wood work top over, provisions for an automatic washing machine and tumble dryer, heated chrome towel rail, panelled door into;
Useful Storage/Boiler Room - 3.71m x 1.73m - with floor mounted Grant Spira condensing wood pellet boiler, power and light.
First Floor - Spacious landing with built in window seat and space for desk enjoying breath taking views over the adjoining countryside, access to the fully insulated loft, ceiling light.
Bedroom One - 4.5m x 3.76m - with stunning countryside views, access to the fully insulated loft, ceiling cornice, ceiling light.
Bedroom Two - 4.19m x 4.04m - with feature exposed stone wall, fabulous views, pine floorboards, ceiling light.
Bedroom Three - 3.89m x 3.63m - pine floorboards, stunning views, ceiling light.
Stylish House Bathroom - Containing a three piece white suite comprising; wood panelled bath with shower over, pedestal wash hand basin together with low suite W.C., stylish tiling to the walls and floor, fabulous views.
Outside - To the front of the property is a paved seating area with space for flower pots and long distance views. The rear enjoys a super paved cottage garden with delightful seating area and raised borders, side path takes you to the front of the property. Please note that the adjoining property has an access right down the side of Fell View and through the back garden.
Land - A short stroll from the property there is a delightful piece of land, being just under 1 acre with stream, woodland and grassland on which there is a timber garage. The land includes the half the width of Hebden beck which forms its boundary and half the width of the river Wharfe (from the stepping stones to just beyond the access to the iconic Hebden Suspension Bridge. Attached to the land are the fishing rights that extend to the land's boundary at the centre of the river.
Brochures
Hodges Row, HebdenCouncil TaxA payment made to your local authority in order to pay for local services like schools, libraries, and refuse collection. The amount you pay depends on the value of the property.Read more about council tax in our glossary page.
Band: E
Hodges Row, Hebden
NEAREST STATIONS
Distances are straight line measurements from the centre of the postcode- Skipton Station7.4 miles
About the agent
Wilman & Lodge Estate Agents can offer you so much.
Over 20 Years Experience
Friendly Professional Service
4 Offices Covering the area
Established in 1978, Wilman and Lodge is one of the leading Estate Agents in Skipton and the surrounding area. We are very proud to introduce our services which include: Residential lettings, management and property services, which include: All types of building works, renovations, roofing and general maintenance.
Notes
Staying secure when looking for property
Ensure you're up to date with our latest advice on how to avoid fraud or scams when looking for property online.
Visit our security centre to find out moreDisclaimer - Property reference 32181734. The information displayed about this property comprises a property advertisement. Rightmove.co.uk makes no warranty as to the accuracy or completeness of the advertisement or any linked or associated information, and Rightmove has no control over the content. This property advertisement does not constitute property particulars. The information is provided and maintained by Wilman & Lodge, Cross Hills. Please contact the selling agent or developer directly to obtain any information which may be available under the terms of The Energy Performance of Buildings (Certificates and Inspections) (England and Wales) Regulations 2007 or the Home Report if in relation to a residential property in Scotland.
*This is the average speed from the provider with the fastest broadband package available at this postcode. The average speed displayed is based on the download speeds of at least 50% of customers at peak time (8pm to 10pm). Fibre/cable services at the postcode are subject to availability and may differ between properties within a postcode. Speeds can be affected by a range of technical and environmental factors. The speed at the property may be lower than that listed above. You can check the estimated speed and confirm availability to a property prior to purchasing on the broadband provider's website. Providers may increase charges. The information is provided and maintained by Decision Technologies Limited.
**This is indicative only and based on a 2-person household with multiple devices and simultaneous usage. Broadband performance is affected by multiple factors including number of occupants and devices, simultaneous usage, router range etc. For more information speak to your broadband provider.
Map data ©OpenStreetMap contributors.





