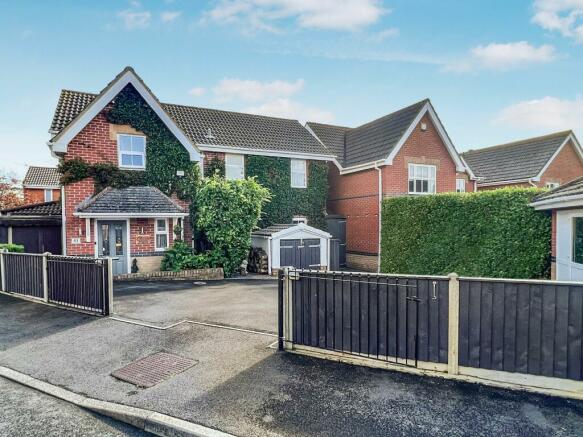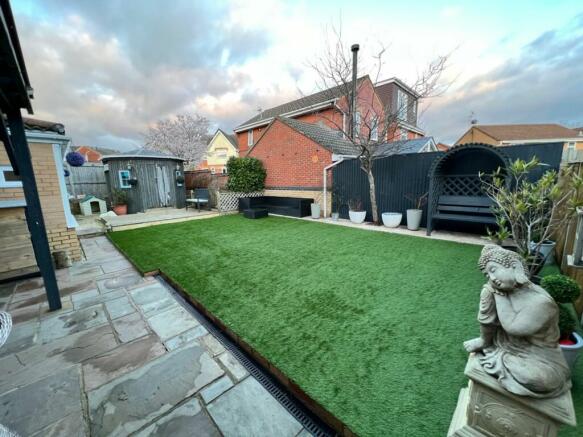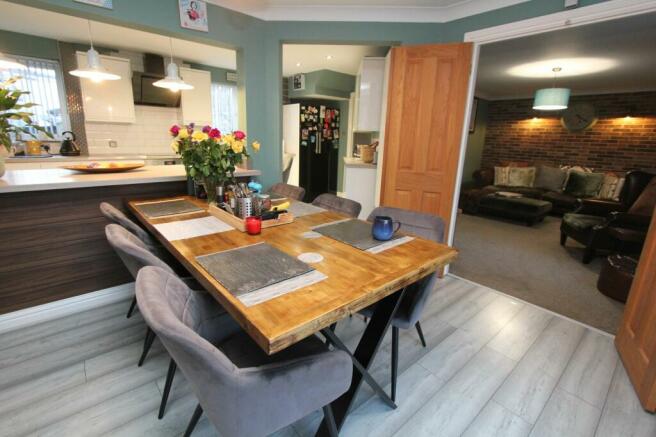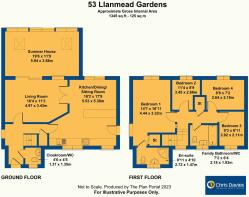
Llanmead Gardens, Rhoose, CF62

- PROPERTY TYPE
Detached
- BEDROOMS
4
- BATHROOMS
3
- SIZE
Ask agent
- TENUREDescribes how you own a property. There are different types of tenure - freehold, leasehold, and commonhold.Read more about tenure in our glossary page.
Freehold
Key features
- STYLISH EXTENDED DETACHED FAMILY HOME
- DETACHED DOUBLE GARAGE & PARKING
- KITCHEN/DINER, LOUNGE & SUMMER ROOM
- 4 BEDROOMS - ONE EN-SUITE; NO CHAIN
- EPC C72
Description
NO CHAIN; SENSIBLE OFFERS ARE WELCOMED - STYLISH EXTENDED 4 BEDROOM DETACHED WITH DOUBLE GARAGE AND LANDSCAPED GARDEN - Situated near the head of this popular cul de sac and beautifully kept throughout is this 1990s built detached home. The ground floor comprises an entrance hall with cloaks/WC and storage cupboard off. A door then gives access to the main living space which comprises a stunning kitchen/dining/sitting room with patio doors to the garden. Off this room is a more formal lounge and this in turn accesses a large SUMMER ROOM with solid roof. The first floor has 4 bedrooms, one with a gorgeous en-suite, and there is a recently completed family bathroom. There is good parking to the front adjacent to the double garage and joint side access leads to the rear garden. The property has gas central heating, double glazing and finds itself within walking distance to the Village, Post Office/General Store, Pharmacy & Chemist, Tesco, Fontygary complex plus the rail link to Cardiff. All in all, a cracking family home well worth internal inspection.
EPC Rating: C
Entrance Hall
Accessed via a modern door with opaque glazing, the hall has a high quality laminate flooring, additional side window and replaced column style doors to the cloakroom/WC, storage cupboard and main living accommodation. A staircase with glass infills, carpet runner and chrome bar leads to the first floor. Smooth coved ceiling and handy under stair storage cupboard.
Cloakroom / WC (1.35m x 1.37m)
Stylishly decorated and with a high end tiled flooring, the cloakroom has a white suite comprising WC plus basin with vanity cupboard under. Radiator, ceramic tiled splashbacks and opaque front uPVC window with marble sill. Fuse box.
Kitchen (5.38m x 5.53m)
Comprises a comprehensive range of high gloss white units which are complemented by modern worktops. A ceramic 1.5 bowl sink unit with contemporary shower over. Appliances include a 4 ring induction hob with electric oven under and contemporary extractor hood over. Further integrated appliances include dishwasher and washing machine. American style fridge freezer will remain. 2 front uPVC windows with granite sill. Laminate flooring, side uPVC door, ceramic tiled splashbacks and stylish column radiator. Smooth ceiling with LED lighting. The DINING/SITTING AREA is open plan to the kitchen and divided by a breakfast bar area. Continuation of the laminated flooring, sliding uPVC doors to the landscaped rear garden and double doors lead to the living room. Column radiator and smooth coved ceiling. NB a recently installed and correctly certificated corner mounted wood burning stove is included in sale and the hanging lights will remain.
Living Room (3.43m x 4.97m)
A beautifully presented carpeted reception room which has a uPVC rear window, sliding uPVC patio doors to the summer room and a smooth coved ceiling. 2 wall lights will remain. Radiator.
Summer Room (3.58m x 5.94m)
An all year round room with 2 Velux skylights and laminate flooring. 2 uPVC windows and sliding uPVC doors to the rear garden. Standard radiator plus column radiator. Smooth ceiling with 6 recessed spotlights.
Landing
With a laminate flooring and front uPVC window, the landing has matching replaced panelled doors to the 4 bedrooms, bathroom and deep airing cupboard which houses the combi boiler and has hanging space and shelving for linen/towels etc. Loft hatch and smooth coved ceiling.
Bedroom One (3.32m x 4.44m)
With a laminate flooring this generous double bedroom has side and rear uPVC windows, a radiator and coving. There is a panelled door leading to the en-suite.
En Suite (1.47m x 2.72m)
Dimensions exclude a deep recess where the sink unit is located and this leads through to the WC, quadrant shower cubicle which has a rainfall style unit and separate adjustable rinse unit. There is a further (smaller) bath with mixer tap and separate rinse unit. Opaque uPVC front window, chrome towel radiator, extractor and shaver point. Luxury ceramic tiled splashbacks and laminate flooring. Large storage cupboard for towels plus mirror fronted cosmetic cabinet.
Bedroom Two (2.66m x 3.45m)
A carpeted double bedroom with rear uPVC window, coving and radiator.
Bedroom Three (2.11m x 2.82m)
A carpeted single bedroom with uPVC front window, coving and radiator. Mirror fronted wardrobes along the length of one wall.
Bedroom Four (2.18m x 2.64m)
A carpeted single bedroom with rear uPVC window, coving and radiator. The bedroom is currently laid out as an office but the sellers are prepared to take the shelving and cupboards out if required should it be needed as a bedroom.
Bathroom (1.93m x 2.17m)
Beautifully refitted in white with WC, wash basin with waterfall tap and vanity cupboard under plus jacuzzi bath with waterfall tap and separate rinse unit. Laminate flooring and fully ceramic tiled walls and splashbacks. Front uPVC window with granite sill. Chrome plated extractor, towel rail and mirror fronted cosmetic cabinet.
Front Garden
Accessed via wrought iron gates and providing generous parking. Handy lockable storage shed/unit ideal for wood, garden furniture etc. Access to the garage and further secure storage section to the side of the garage.
Rear Garden
A recently finished landscaped garden with initial relaid patio which has a gazebo and lighting. A further false lawned section provides a maintenance free area and this adjoins a Cotswold stone chipped section which has an octagonal garden shed with power and lighting. There is also a handy side storage area with secure gate to the front. To the opposing side, there is a covered storage area again with secure gate to the front.
Parking - Driveway
Accessed via wrought iron gates and providing generous parking.
Parking - Garage
Accessed via a single up and over door plus uPVC door, the garage is currently utilised as a work shop but easily reinstated to a double garage, or perhaps for annexe style use, subject to the usual consents. Power and lighting is provided and there is good storage to the eaves.
Brochures
Brochure 1Council TaxA payment made to your local authority in order to pay for local services like schools, libraries, and refuse collection. The amount you pay depends on the value of the property.Read more about council tax in our glossary page.
Band: F
Llanmead Gardens, Rhoose, CF62
NEAREST STATIONS
Distances are straight line measurements from the centre of the postcode- Rhoose Station0.4 miles
- Barry Station3.2 miles
- Barry Island Station3.6 miles
About the agent
Chris Davies Qualified Estate Agents is the largest independent estate agent in the Vale of Glamorgan and has been helping people to move home since 1989
Chris Davies is the only estate agent in Wales to insist on employing full-time qualified estate agents and letting agents. This superior standard of education coupled with over 30 years of experience, helps us to provide the finest property advice, answering the many questions that arise when selling or letting residential property.</
Industry affiliations



Notes
Staying secure when looking for property
Ensure you're up to date with our latest advice on how to avoid fraud or scams when looking for property online.
Visit our security centre to find out moreDisclaimer - Property reference 6585d254-f787-4a65-b3c7-c1405182e0b4. The information displayed about this property comprises a property advertisement. Rightmove.co.uk makes no warranty as to the accuracy or completeness of the advertisement or any linked or associated information, and Rightmove has no control over the content. This property advertisement does not constitute property particulars. The information is provided and maintained by Chris Davies Estate Agents, Rhoose. Please contact the selling agent or developer directly to obtain any information which may be available under the terms of The Energy Performance of Buildings (Certificates and Inspections) (England and Wales) Regulations 2007 or the Home Report if in relation to a residential property in Scotland.
*This is the average speed from the provider with the fastest broadband package available at this postcode. The average speed displayed is based on the download speeds of at least 50% of customers at peak time (8pm to 10pm). Fibre/cable services at the postcode are subject to availability and may differ between properties within a postcode. Speeds can be affected by a range of technical and environmental factors. The speed at the property may be lower than that listed above. You can check the estimated speed and confirm availability to a property prior to purchasing on the broadband provider's website. Providers may increase charges. The information is provided and maintained by Decision Technologies Limited.
**This is indicative only and based on a 2-person household with multiple devices and simultaneous usage. Broadband performance is affected by multiple factors including number of occupants and devices, simultaneous usage, router range etc. For more information speak to your broadband provider.
Map data ©OpenStreetMap contributors.





