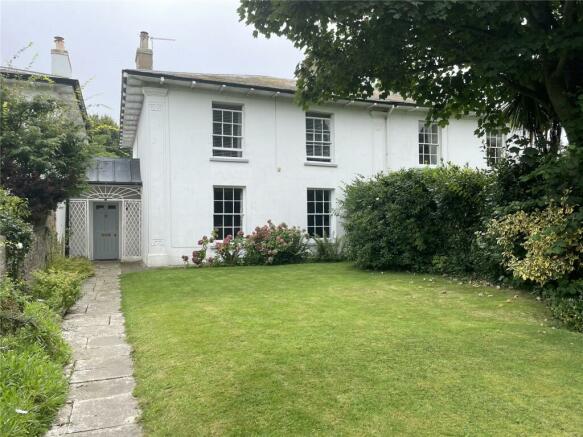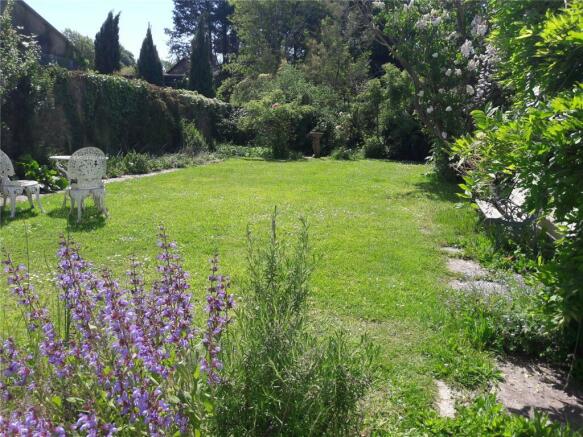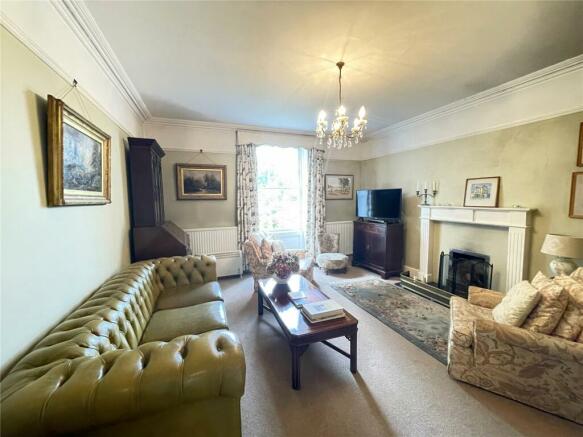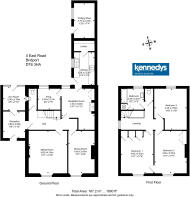East Road, Bridport, DT6

- PROPERTY TYPE
Semi-Detached
- BEDROOMS
3
- BATHROOMS
1
- SIZE
Ask agent
- TENUREDescribes how you own a property. There are different types of tenure - freehold, leasehold, and commonhold.Read more about tenure in our glossary page.
Freehold
Description
SITUATION: The property is set well back from Bridport's main East Street in a fairly quiet backwater location and only a few minutes' easy walk to the vibrant town centre. Bridport affords a wide range of mainly independent shops boosted by a twice-weekly street market, the Electric Palace theatre/cinema, the artists' and vintage quadrant, an Art Centre, medical practice, dentists' practices and Leisure Centre with indoor swimming pool and fitness suites.
The town is renowned for its all-encompassing community with organisations and clubs providing a wide range of cultural, musical, theatrical and sporting activities, including fine art and well supported U3A groups.
Bucky Doo Square in the heart of the town centre hosts weekly bands and together with Asker Meadows host many festivals and events all year round spanning food and beer festivals, music, literary, hat and carnival with torchlight procession.
The nearby riverside walks provide excellent dog-walking opportunities and link to walks/cycle routes to the coastal resort of West Bay where there are beaches, a fishing/boating harbour and access to the Jurassic Coastline and South West Coastal Paths. Festivals at West Bay include the Raft Race, Boxing Day Swimming, a well supported gig-rowing club and many motorbike events as well as many marine activities including hang-gliding, boarding and speed-boat racing.
THE PROPERTY comprises a semi-detached Regency-style house and is Grade II Listed featuring white-washed elevations under a slate roof with portico-style entrance way opening to the original mosaic tiled floor porch, a beautiful mahogany newel post and balustraded handrail to the staircase, high skirtings and picture rails to the principal rooms, Regency-style sash windows framing the most amazing views over the garden and over open countryside to the rear, some with wooden panelling/shutters fitted, ornate fireplaces, cornices and architraves and built-in cupboards.
The property has recently been re-roofed but has remained very much original and offers an appreciation of a walk back in time. The potting shed at the rear is ripe for further development and the mainly walled level gardens provide beautiful spaces for full enjoyment of the outside.
DIRECTIONS: Walking eastwards along East Street from the town centre towards the roundabout, the property will be found just after the river bridge on the right-hand side.
THE ACCOMMODATION affords a wooden
entrance door within a decorative portico with skirt edged, recently re-roofed entrance opening to a:
SPACIOUS RECEPTION HALL with magnificent original mosaic tiled floor and with part-glazed door opening to the CONSERVATORY/SUN ROOM behind which is a part-glazed door leading to the rear garden.
ENTRANCE HALL with door to CLOAKROOM with toilet and hand basin. Iconic staircase with Mahogony turned newel post/handrail rising to the first floor with large arched window feature allowing good natural light over the staircase below.
GRACIOUS LIVING ROOM with wooden architrave surround to the open fireplace with marble plinth extending into the room.
DINING ROOM with large window to the east capturing delightful views over the front garden, with wooden panelling to base and shutters fitted.
BREAKFAST ROOM with Aga fitted and cupboards to side, wooden floorboards and good space for breakfasting. Door to SNUG (former laundry room and ideal for an extra shower room) and to:
KITCHEN: Well fitted with bespoke base cupboards and drawers with work surfaces over incorporating a single drainer stainless steel sink unit with mixer tap, range of wall-mounted cupboards and space for free-standing cooker. Window over sink benefitting from easterly sunshine and overlooking the sun patio. Built-in larder/store cupboard. Floor standing Potterton Kingfisher gas-fired boiler. Part-glazed door to the garden.
FIRST FLOOR
LANDING with balustraded landing.
BEDROOM 1 (north) overlooking the front garden. Range of built-in wardrobes and a communicating door to:
BEDROOM 2 (north) also with views over the front garden and mainly into trees which provide privacy. Wrought iron fireplace feature, double wardrobe.
BEDROOM 3: A third double bedroom which overlooks the rear gardens to Bothen Hill in the distance. Attractive wrought iron fireplace.
BATHROOM with bath with shower over and pedestal basin. Airing cupboard with older-style copper hot water cylinder with jacket and slatted shelving.
ADJOINING SEPARATE WC.
OUTSIDE
The property is set well back from the street pavement almost centrally in its gardens which are extensive. A wrought iron pedestrian gate off East Street opens to paved pathway leading to the front door with a large lawn adjoining featuring many well established plants, bushes and small trees.
The rear garden provides a sun terrace with lawns extending and surrounded by stone and brick walls providing privacy and seclusion and mainly adorned by climbing flowers and flanked by herbaceous borders providing colour all year round.
Adjoining the end of the kitchen gable is a brick and slate outbuilding/potting shed which would provide a decent office/work space or artists' studio.
PARKING is available within the parking cul-de-sac to the front of these properties.
SERVICES: All mains services are connected. Council Tax Band 'E'.
Preliminary Particulars prepared
TC/CC/KEA230040/1213/5623
Energy performance certificate - ask agent
Council TaxA payment made to your local authority in order to pay for local services like schools, libraries, and refuse collection. The amount you pay depends on the value of the property.Read more about council tax in our glossary page.
Band: TBC
East Road, Bridport, DT6
NEAREST STATIONS
Distances are straight line measurements from the centre of the postcode- Maiden Newton Station8.6 miles
About the agent
Kennedys Estate Agents in Bridport have been established for more than 35 years. Kennedys are independent local estate agents with extensive experience selling houses in the West Dorset area. Our centrally located office has great street presence and a frontage within the town centre. We are based in Bridport but Kennedys Estate Agents cover an area alongside the Jurassic Coast from Abbotsbury to West Bay and Charmouth together with all the villages between Bridport and Beaminster.
Tin
Industry affiliations



Notes
Staying secure when looking for property
Ensure you're up to date with our latest advice on how to avoid fraud or scams when looking for property online.
Visit our security centre to find out moreDisclaimer - Property reference KEA230040. The information displayed about this property comprises a property advertisement. Rightmove.co.uk makes no warranty as to the accuracy or completeness of the advertisement or any linked or associated information, and Rightmove has no control over the content. This property advertisement does not constitute property particulars. The information is provided and maintained by Kennedys, Bridport. Please contact the selling agent or developer directly to obtain any information which may be available under the terms of The Energy Performance of Buildings (Certificates and Inspections) (England and Wales) Regulations 2007 or the Home Report if in relation to a residential property in Scotland.
*This is the average speed from the provider with the fastest broadband package available at this postcode. The average speed displayed is based on the download speeds of at least 50% of customers at peak time (8pm to 10pm). Fibre/cable services at the postcode are subject to availability and may differ between properties within a postcode. Speeds can be affected by a range of technical and environmental factors. The speed at the property may be lower than that listed above. You can check the estimated speed and confirm availability to a property prior to purchasing on the broadband provider's website. Providers may increase charges. The information is provided and maintained by Decision Technologies Limited.
**This is indicative only and based on a 2-person household with multiple devices and simultaneous usage. Broadband performance is affected by multiple factors including number of occupants and devices, simultaneous usage, router range etc. For more information speak to your broadband provider.
Map data ©OpenStreetMap contributors.




