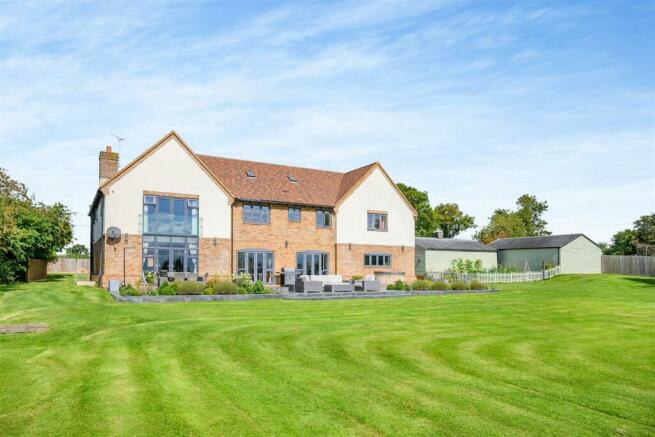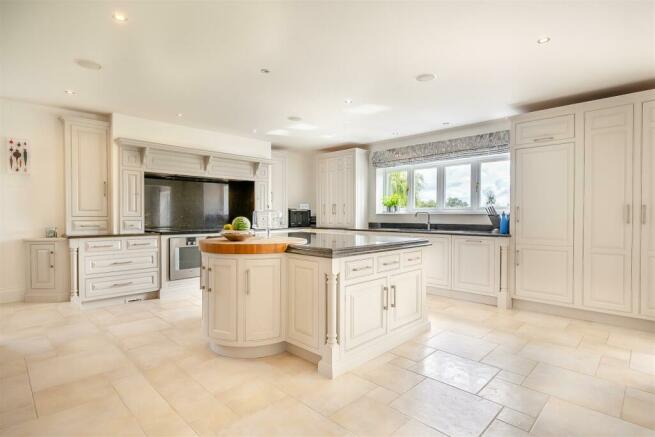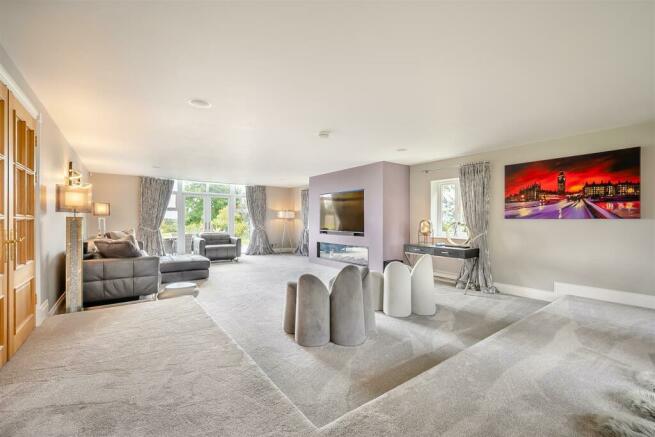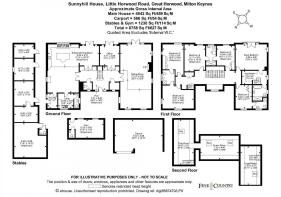Little Horwood Road, Great Horwood, Milton Keynes

- PROPERTY TYPE
Detached
- BEDROOMS
6
- BATHROOMS
4
- SIZE
5,500 sq ft
511 sq m
- TENUREDescribes how you own a property. There are different types of tenure - freehold, leasehold, and commonhold.Read more about tenure in our glossary page.
Freehold
Description
**Modernized Elegance in a Picturesque Setting** Plot in excess of 2.12 acres.
Welcome to Sunnyhill House, a stunning property that has undergone a remarkable transformation since its last sale. Nestled between the charming villages of Great & Little Horwood, this exceptional residence seamlessly combines modern living with timeless charm. With its tasteful renovations and picturesque surroundings, Sunnyhill House offers an unparalleled lifestyle opportunity for discerning homeowners.
Sunnyhill House presents a rare opportunity to own a truly modernized and elegant property in Great Horwood. With its contemporary design, spacious living areas, and stunning surroundings, this residence is sure to captivate those seeking a sophisticated yet comfortable lifestyle. Don't miss your chance to make Sunnyhill House your forever home.
Contact Haydn van Weenen or Ian Fraser today on to arrange a viewing and experience the remarkable transformation of Sunnyhill House first hand. Act quickly as properties of this calibre are in high demand.
**Property Highlights:**
1. **Contemporary Design:** Sunnyhill House has been thoughtfully updated to reflect a contemporary aesthetic while preserving its character. The interior spaces have been cleverly reimagined to create a seamless flow, providing an inviting and comfortable atmosphere.
2. **Spacious Living Areas:** The property boasts generous living areas, perfect for both relaxation and entertaining. The open-plan layout enhances the sense of space and allows natural light to flood the rooms, creating an airy and welcoming ambiance.
3. **Stylish Kitchen:** The heart of the home is the modernized kitchen, which has been carefully designed with both functionality and style in mind. Equipped with high-end appliances, ample storage, and sleek countertops, this culinary haven is a dream come true for any aspiring chef.
4. **Luxurious Bathrooms:** The bathrooms at Sunnyhill House have been exquisitely upgraded to offer a spa-like experience. Featuring contemporary fixtures, elegant tiling, and luxurious fittings, these rejuvenating spaces provide the perfect retreat after a long day.
5. **Beautifully Landscaped Gardens:** The property is set within meticulously landscaped grounds that complement the house's modern aesthetic. The outdoor area includes a manicured lawn, mature trees, and a spacious patio, providing the perfect setting for al fresco dining, relaxation, or entertaining guests.
6. **Versatile Accommodation:** With multiple bedrooms and flexible living spaces, Sunnyhill House can easily adapt to suit various lifestyle requirements. Whether you need a home office, a playroom, or guest accommodation, this property offers endless possibilities.
7. **Modern Amenities:** The modernization of Sunnyhill House extends beyond its aesthetics. It has been equipped with state-of-the-art technology and energy-efficient features, ensuring comfort, convenience, and sustainability for its residents.
8. **Desirable Location:** Great Horwood is a highly sought-after village known for its picturesque setting and community spirit. It offers a tranquil lifestyle while being within easy reach of nearby towns and cities, providing a perfect balance between rural charm and urban convenience.
**Don't Miss Your Chance:**
Sunnyhill House presents a rare opportunity to own a truly modernized and elegant property in Great Horwood. With its contemporary design, spacious living areas, and stunning surroundings, this residence is sure to captivate those seeking a sophisticated yet comfortable lifestyle. Don't miss your chance to make Sunnyhill House your forever home.
Contact our estate agents today to arrange a viewing and experience the remarkable transformation of Sunnyhill House first-hand. Act quickly as properties of this calibre are in high demand.
This stunning country residence benefits from an elevated position lying between the villages of Great and Little Horwood. The property is presented to a very high standard and boasts over 5500 sq foot, standing in excess of 1 acre of grounds. When including the paddock land being sold with the property there are almost 2.12acres available. Ancillary accommodation provides a gymnasium, office, stable block and tack room.
Great attention to detail has gone into the design and specification of the house which can only be appreciated on viewing. Modern technology with care for the environment much to the fore has been incorporated with provision of a ground source heat pump. This provides heating to the multi zone underfloor heating system serving two floors.
Property walk through
The generously proportioned entrance hall is accessed via a solid entrance door with glazed side panels. From this area a solid oak staircase rises to the first floor with a conveniently located cloakroom in close proximity.
The split level sitting room enjoys the perfect proportions for entertaining with picture windows featuring French doors which open onto the rear garden which has views over rolling countryside. A special feature is the media wall with recess to house a large TV and Ipad controlled multi function fire under. Adjoining is the study and opposite lies the plant room housing the heat pump.
Double doors open to a bespoke kitchen/breakfast room which has been substantially remodelled. The kitchen features an extensive range of painted American Oak cabinets to wall and base levels with granite surfaces. The kitchen has many integrated appliances to include a fridge freezer, Bosch dishwasher, two Miele wine fridges. There are built in Gaggenau ovens, hob and extractor hood, also available are a pizza stone and rotisserie.
The breakfast area enjoys a rural outlook with the family room on a higher level. Lying beyond is the fitted laundry room, second cloakroom and boot room with a vanity unit and fitted coat cupboards.
Ascending to the first floor the landing provides access to a communication cupboard and underfloor heating manifolds. Doors off to the principal bedrooms and bathrooms.
There is a master bedroom where countryside views can be enjoyed through the full height glazed doors preceding the Juliet balcony. Within the master suite there is a dressing room, fully tiled bathroom and wet room. Staircase leads to another dressing area currently used as a yoga studio. Five further bedrooms are located on this floor, four of which have en suite facilities or Jack and Jill bathrooms.
An oak staircase rises to the second floor where further accommodation is utilised as a play room and a music room though usage could quite simply be adapted to provide more sleeping accommodation. Alternatively it could revert to a cinema room as was previous.
External
A run of outbuildings provide three stables and a tack room with a gymnasium in a separate outbuilding. The stable block has potential for conversion to ancillary two bedroom accommodation (subject to planning). An EV charging point is located on the building by the gates. The gymnasium is situated across the drive. This building has been completely renovated with provision of water and electric. Formerly a derelict building there are now internal toilet facilities so alternate usage as a home office is entirely feasible.
The gardens and grounds include a front garden partly enclosed by a brick wall, laid to lawn with a slate pathway leading to the entrance of the property. As soon as the gates to the property open there are amazing views to the rear elevation over the paddocks. External lighting is controlled by WI-fi.
To the rear of the house is an extensive area of landscaping and a wildflower garden with a paved seating area in Welsh Grey slate. An area of woodland has become a native habitat for owls. The terrace overlooks the rear lawn and down to the Ha-Ha and open countryside beyond. The formal garden has an extensive entertaining area and a weeping willow and mature Oak tree offers dappled shade. Major refurbishments have been undertaken within the grounds with hard landscaping, new electric gates and lighting. CCTV is installed and areas of stock proof fencing have been upgraded to the left hand boundary. The grounds are landscaped to provide a kitchen garden for growing fresh produce. The principle gardens approach 1.3 acres with an additional acre of paddock land and woodland where in the long paddock there is a greenhouse and vegetable garden.
Agents notes
Mains water and electricity
Condor septic tank drainage
Ground source heat pump
Local authority – Aylesbury Vale Council
Council tax band H
Tenure Freehold
EPC rating B
Brochures
Sunnyhill House_AGENT.pdf- COUNCIL TAXA payment made to your local authority in order to pay for local services like schools, libraries, and refuse collection. The amount you pay depends on the value of the property.Read more about council Tax in our glossary page.
- Ask agent
- PARKINGDetails of how and where vehicles can be parked, and any associated costs.Read more about parking in our glossary page.
- Yes
- GARDENA property has access to an outdoor space, which could be private or shared.
- Yes
- ACCESSIBILITYHow a property has been adapted to meet the needs of vulnerable or disabled individuals.Read more about accessibility in our glossary page.
- Ask agent
Little Horwood Road, Great Horwood, Milton Keynes
Add your favourite places to see how long it takes you to get there.
__mins driving to your place
Your mortgage
Notes
Staying secure when looking for property
Ensure you're up to date with our latest advice on how to avoid fraud or scams when looking for property online.
Visit our security centre to find out moreDisclaimer - Property reference 32550917. The information displayed about this property comprises a property advertisement. Rightmove.co.uk makes no warranty as to the accuracy or completeness of the advertisement or any linked or associated information, and Rightmove has no control over the content. This property advertisement does not constitute property particulars. The information is provided and maintained by Fine & Country, Milton Keynes. Please contact the selling agent or developer directly to obtain any information which may be available under the terms of The Energy Performance of Buildings (Certificates and Inspections) (England and Wales) Regulations 2007 or the Home Report if in relation to a residential property in Scotland.
*This is the average speed from the provider with the fastest broadband package available at this postcode. The average speed displayed is based on the download speeds of at least 50% of customers at peak time (8pm to 10pm). Fibre/cable services at the postcode are subject to availability and may differ between properties within a postcode. Speeds can be affected by a range of technical and environmental factors. The speed at the property may be lower than that listed above. You can check the estimated speed and confirm availability to a property prior to purchasing on the broadband provider's website. Providers may increase charges. The information is provided and maintained by Decision Technologies Limited. **This is indicative only and based on a 2-person household with multiple devices and simultaneous usage. Broadband performance is affected by multiple factors including number of occupants and devices, simultaneous usage, router range etc. For more information speak to your broadband provider.
Map data ©OpenStreetMap contributors.




