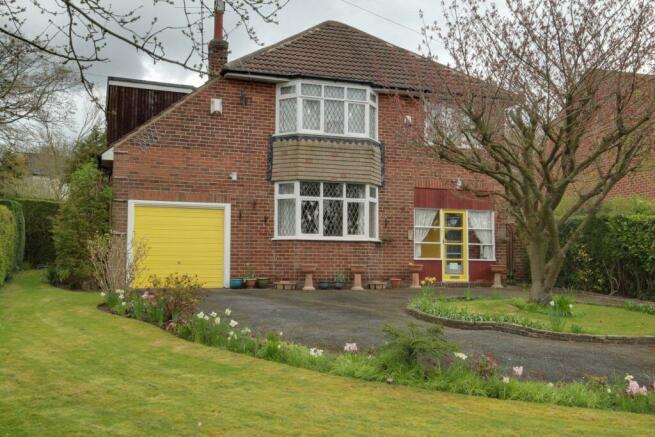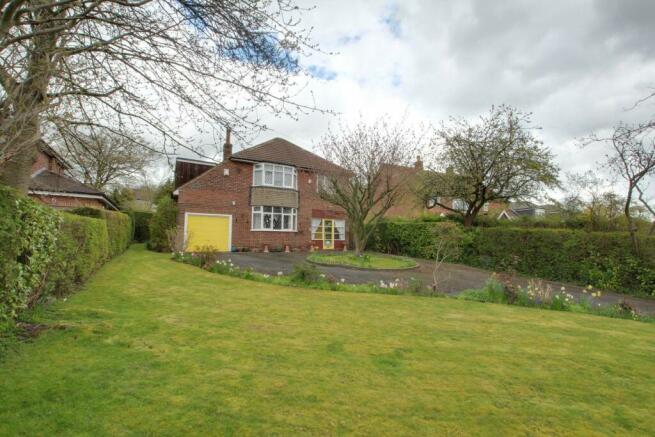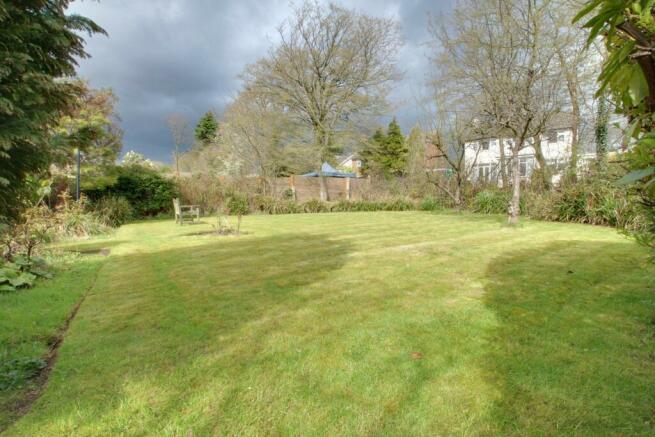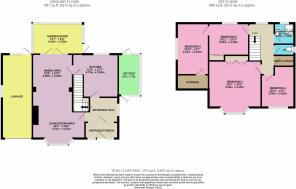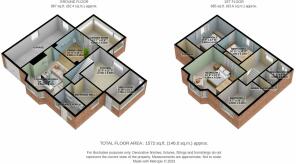Dunstarn Drive, Adel, Leeds LS16 8EH

- PROPERTY TYPE
Detached
- BEDROOMS
4
- BATHROOMS
1
- SIZE
Ask agent
- TENUREDescribes how you own a property. There are different types of tenure - freehold, leasehold, and commonhold.Read more about tenure in our glossary page.
Freehold
Key features
- Considered to be one of the top spots in Adel in which to live.
- Open countryside and parkland walks in proximity.
- A house with the 3 Ls. Location, location,location.
- ... and the 3 Ps ... privacy, position and potential..
- Top rated schools & public transport facilities on hand.
- Excellent renovation/development opportunity.
- Hallway, Living/dining room, garden room, kitchen.
- 4 bedrooms, shower room & separate W.C.
- Sizeable private gardens, driveway & garage.
- Rare to the market & with NO ONWARD CHAIN.
Description
So...having parked either on the roadside or on the return driveway, your guided tour starts by proceeding through the front entrance porch and into the entrance hall. 1st left will take you into an elegant bay-windowed living room which opens into a dining area. Proceeding through the double doors will take you into a single-storey garden/dining room, from which you can access the back garden. The kitchen is at the back of the house and can be accessed from the dining area or from the entrance hall. Out through the back door will take you into a sizeable lean-to porch from which you can access the front and back gardens.
The staircase from the hall will whisk you to the first-floor landing. The master bedroom is located at the front of the house and like that of the living room, has a bay window that affords lovely views over the front garden. Adjacent and to the left of the master bedroom is bedroom four, enjoying similar views. Bedroom two is located at the back of the house and enjoys views over the back garden. Walking through this bedroom will take you into bedroom three, which is situated above the garage.
The modernised shower room, separate w.c., and airing cupboard are located across the landing, opposite bedroom two.
And so to the outside...There is a beautiful, good-sized front garden which has a long driveway with it's own mini roundabout at the top. There is a double-length (tandem) garage that is integral to the building but not the house itself. Excellent potential for further accommodation, perhaps?
The back garden matches that of the front both in size and beauty. Both are considered to be pleasing and beneficial features, enjoy a good degree of privacy and sunshine. Great for those who like the outdoor life and entertaining with friends and family. The plot measures approximately 165 feet or so in depth, with a width of approximately 50 feet.
So there you have it...what a great opportunity for someone who has the drive and vision to take on a project such as this. A rewarding one too, I expect.
Surely one to add to the very top of your house-hunting shopping list? I am looking forward to seeing you at the Open Day.
Now for the amenities ... Adel is considered to be a popular and sought-after, leafy suburb within North Leeds. The main arterial roads give easy access to Horsforth, Moortown, Chapel Allerton, Headingley, and Bramhope. Leeds city centre and access to the motorway networks, and of course, Leeds and Bradford International Airport is a few miles away. Regular public transport is on hand and there is a good selection of schools in proximity ... Adel St. John's Primary, Adel Primary, Lawnswood, and Allerton High School. Private schooling and nurseries too. Apart from good shopping, restaurants, pubs, and wine bars, there are lots of sports clubs to visit in order to work off those over-indulgences.
...the vibrant Adel village memorial club, The Village, David Lloyd, and Chapel Allerton Lawn Tennis and Squash Club to name just a few. Also of local interest, is Golden Acre Park, The Canal Gardens at Roundhay, and the famous Roundhay Park with its' twin lakes. Bedquilts park/playing fields within a 10-minute walking distance. There are at least 6 good golf courses within a few miles, including Headingley Golf Club within a 10-minute walk. A 30-minute drive North, takes you out into beautiful North Yorkshire countryside...a true gem of the County!
Tenure: Freehold. NO ONWARD CHAIN.
This home includes:
- 01 - Porch
2.5m x 1.11m (2.7 sqm) - 8' 2" x 3' 7" (29 sqft)
Front entrance porch. Quarry tiled flooring and a door that opens into... - 02 - Entrance Hall
2.65m x 2.06m (5.4 sqm) - 8' 8" x 6' 9" (58 sqft)
A nice start to your viewing. Radiator, coving and secondary glazed windows to the side elevation. - 03 - Living/Dining Room
7.51m x 4.3m (32.3 sqm) - 24' 7" x 14' 1" (348 sqft)
Maximum measurement and into the bay. A good sized combined room comprising... - 04 - Living Room
4.3m x 4.3m (18.5 sqm) - 14' 1" x 14' 1" (199 sqft)
Measured into the bay. There is a rustic, brick-built fireplace incorporating a living flame effect gas fire. Coving and a radiator. A lovely leaded bay window provides great views over the front garden. This room has a... - 05 - Dining Area
3.28m x 3.1m (10.1 sqm) - 10' 9" x 10' 2" (109 sqft)
There are 2 radiators and coving. Double doors open into... - 06 - Garden Room
4.15m x 2.13m (8.8 sqm) - 13' 7" x 6' 11" (95 sqft)
Single storey and with picture windows providing views over the back garden. A door gives access to the back garden. - 07 - Kitchen
3.73m x 3.53m (13.1 sqm) - 12' 2" x 11' 6" (141 sqft)
Slightly 'L" shaped. Here you will find a range of wall and floor units, a double-drainer stainless steel sink unit, and plumbing for a washer. There is a dishwasher, a fridge and a freezer in situ. There is a double panel radiator and windows to the rear elevation, again having nice views over the garden. Useful pantry cupboard. From the kitchen, there is a door that gives access to the... - 08 - Side Porch
3.37m x 1.79m (6 sqm) - 11' x 5' 10" (64 sqft)
Floor-standing Ideal E-Type gas-fired central heating boiler. Doors that give access to the front and rear gardens. - 09 - First Floor Landing
4.45m x 1.96m (8.7 sqm) - 14' 7" x 6' 5" (93 sqft)
Maximum measurements and to include the staircase. Window to the rear elevation. Airing cupboard housing the hot water cylinder. Access to the loft. - 10 - Bedroom 1
4.36m x 4.09m (17.8 sqm) - 14' 3" x 13' 5" (192 sqft)
Maximum measurement into the bay. Built-in wardrobes with louvre doors. Delightful leaded bay window and lovely views over the front garden. - 11 - Bedroom 2
3.33m x 3.1m (10.3 sqm) - 10' 11" x 10' 2" (111 sqft)
Built-in wardrobe and secondary glazed window to the rear elevation. Lovely views again. From this room, you walk through to... - 12 - Bedroom 3
4.51m x 2.62m (11.8 sqm) - 14' 9" x 8' 7" (127 sqft)
Dormer window to the side elevation. Access to under-drawn storage measuring 2.90 m x 2.0 m (average measurements) - 13 - Bedroom 4
3.32m x 2.62m (8.6 sqm) - 10' 10" x 8' 7" (93 sqft)
Secondary glazed windows to the front elevation.Slightly 'L" shaped and with maximum measurements. - 14 - Shower Room
1.8m x 1.76m (3.1 sqm) - 5' 10" x 5' 9" (34 sqft)
Modernised and with a white suite. Double-width walk-in shower cubicle having a Mira shower unit and glass screening. Wash hand basin with cupboards underneath. Fully tiled walls and floor, extractor fan, and window to the rear elevation. - 15 - WC
1.92m x 0.88m (1.6 sqm) - 6' 3" x 2' 10" (18 sqft)
Low-level W.C. Window to the side elevation. - 16 - Exterior
The property occupies a sizeable plot with extensive gardens both to the front and rear.
The front garden has a lovely shaped lawn bordered by flower beds and herbaceous borders. There is a long driveway leading up to the front of the house which even has its own mini roundabout at the top. The driveway gives access to a great double-length integral garage which has a side window and a door at the back so that one can access the back garden. Access to a loft space above the garage.
There is a garden area to the left-hand side of the property and a pathway to the right-hand side that leads around to the back garden.
The back garden is on two levels and the top garden is accessed via a few steps up to it, or alternatively via the lawned pathways to either side of the steps. Again the garden is as nice (and similar sized) as that of the one at the front.
A super feature, lots of privacy, and bring out the sun! Great gardens for those who enjoy the outdoor life and entertaining. I just love them! - Please note, all dimensions are approximate / maximums and should not be relied upon for the purposes of floor coverings.
Additional Information:
- Council Tax:
Band F
Brochures
Property - EPCEnergy performance certificate - ask agent
Council TaxA payment made to your local authority in order to pay for local services like schools, libraries, and refuse collection. The amount you pay depends on the value of the property.Read more about council tax in our glossary page.
Band: F
Dunstarn Drive, Adel, Leeds LS16 8EH
NEAREST STATIONS
Distances are straight line measurements from the centre of the postcode- Headingley Station2.1 miles
- Horsforth Station2.2 miles
- Burley Park Station2.4 miles
About the agent
EweMove are one of the UK's leading estate agencies thanks to thousands of 5 Star reviews from happy customers on independent review website Trustpilot. (Reference: November 2018, https://uk.trustpilot.com/categories/real-estate-agent)
Our philosophy is simple: the customer is at the heart of everything we do.
Our agents pride themselves on providing an exceptional customer experience, whether you are a vendor, landlord, buyer or tenant.
EweMove embrace the very latest techn
Notes
Staying secure when looking for property
Ensure you're up to date with our latest advice on how to avoid fraud or scams when looking for property online.
Visit our security centre to find out moreDisclaimer - Property reference 10365594. The information displayed about this property comprises a property advertisement. Rightmove.co.uk makes no warranty as to the accuracy or completeness of the advertisement or any linked or associated information, and Rightmove has no control over the content. This property advertisement does not constitute property particulars. The information is provided and maintained by EweMove, Covering Yorkshire. Please contact the selling agent or developer directly to obtain any information which may be available under the terms of The Energy Performance of Buildings (Certificates and Inspections) (England and Wales) Regulations 2007 or the Home Report if in relation to a residential property in Scotland.
*This is the average speed from the provider with the fastest broadband package available at this postcode. The average speed displayed is based on the download speeds of at least 50% of customers at peak time (8pm to 10pm). Fibre/cable services at the postcode are subject to availability and may differ between properties within a postcode. Speeds can be affected by a range of technical and environmental factors. The speed at the property may be lower than that listed above. You can check the estimated speed and confirm availability to a property prior to purchasing on the broadband provider's website. Providers may increase charges. The information is provided and maintained by Decision Technologies Limited.
**This is indicative only and based on a 2-person household with multiple devices and simultaneous usage. Broadband performance is affected by multiple factors including number of occupants and devices, simultaneous usage, router range etc. For more information speak to your broadband provider.
Map data ©OpenStreetMap contributors.
