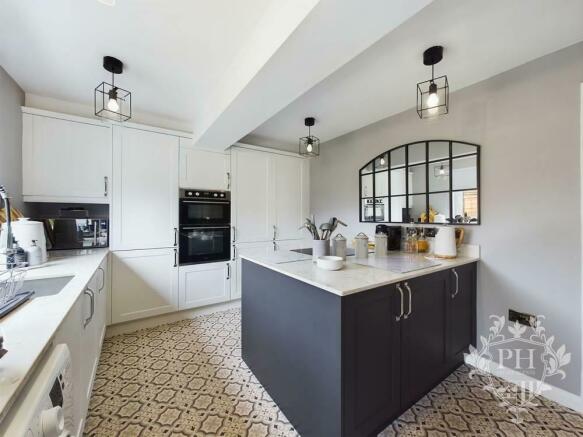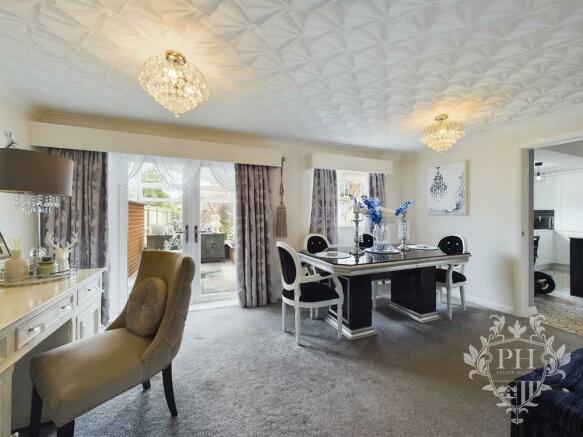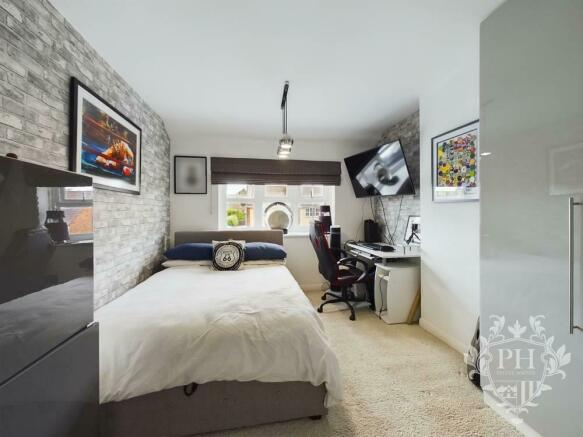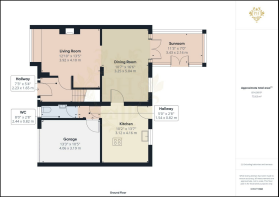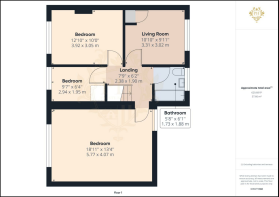
Dinsdale Avenue, Middlesbrough

- PROPERTY TYPE
Semi-Detached
- BEDROOMS
4
- BATHROOMS
2
- SIZE
Ask agent
- TENUREDescribes how you own a property. There are different types of tenure - freehold, leasehold, and commonhold.Read more about tenure in our glossary page.
Freehold
Key features
- EXCEPTIONAL PROPERTY
- FOUR BEDROOMS
- SEMI-DETACHED
- GROUND FLOOR W/C
- BEAUTIFULLY DESIGNED KITCHEN
- DRIVEWAY & GARAGE
- CONSERVATORY
- SOUGHT AFTER AREA
- CLOSE TO AMENITIES
- AVAILABLE TO VIEW
Description
Hallway - 2.21m x 1.63m (7'3" x 5'4" ) - Entering through the white UPVC double glazed door to this property is modern and bright hallway which gains access to the first floor & reception room with the benefit of downward lighting and a single radiator.
Reception Room - 3.91m x 4.09m (12'10" x 13'5" ) - The reception room is an exceptional size with a large UPVC double-glazed bay window to the front aspect and features a archway that leads into the dining area. This room compromises soft grey carpet, painted walls, and beautiful marble fire with surround and would comfortably fit a three-piece suite and storage units at ease with additional understair cupboard.
Dining Room - 3.23m x 5.03m (10'7" x 16'6" ) - This attractive room provides the perfect amount of space for a extensive dining room table making it a fantastic addition to the property to spend time with your family. Whilst larger in size the dining area benefits from a double radiator and French doors leading to the sunroom which allows natural light to pour through.
Kitchen - 3.10m x 4.14m (10'2" x 13'7" ) - The large open-plan kitchen area gives that fresh embrace upon entering due to the neutral colour scheme within and large double glazed UPVC window to the rear aspect. Features soft grey kitchen units with chrome handles, quality integrated appliances and centered island with a ceramic electric hob. Providing the perfect flexible space to work around the way you live. Adjacent to the kitchen area features a small hallway which gains access to the garage and ground floor w/c.
Ground Floor W/C - 2.44m x 0.81m (8'0" x 2'8" ) - The ground floor W/C is accessed from the hallway and compromises a white two piece suite which includes a hand basin and low level W/C with a frosted window to the front aspect.
Conservatory - 3.43m x 2.13m (11'3" x 7'0" ) - All year round conservatory providing some comfortable additional living space with a pleasant rear garden aspect. Brick dwarf wall construction with UPVC double glazed windows and UPVC double glazed french doors, radiator, and soft grey carpet. This room enables the property to spill outside in those summer months whilst also creating a cosy feel for winter dependent on furnishings chosen.
Landing - 2.36m x 1.88m (7'9" x 6'2" ) - The spacious landing gains access to the four bedrooms, family bathroom and loft space.
Bedroom One - 5.77m x 4.06m (18'11" x 13'4" ) - The master bedroom is situated at the front of the property with a large UPVC double-glazed window & rear, T.V. Point, radiator. This room offers everything anyone would need with the space that is provided and would comfortably fit a king-size bed with room to spare. From the flooring to the light fixtures this room is full of additional extras to make it a tranquil space including extensive high gloss wardrobes.
Bedroom Two - 3.30m x 3.02m (10'10" x 9'11" ) - The second bedroom is a large double currently used as a first floor recaption room and is located at the rear of the property with plenty of room for storage units and benefits from a large double-glazed UPVC window and Radiator.
Bedroom Three - 3.91m x 3.05m (12'10" x 10'0" ) - The third bedroom is also a large double and is situated to the front aspect of the property, the vendor has decorated this room in modern grey tones making it bright and airy. The room provides space for bedside cabinets along with more extensive storage units, UPVC double-glazed window, and a large radiator below.
Bedroom Four - 2.92m x 1.93m (9'7" x 6'4" ) - The fourth bedroom is the smallest of the bedrooms and is currently used as a walk in wardrobe, making it the perfect addition to the property. This room benefits from a UPVC double glazed window, carpet which flows through from the hallway and painted walls.
Family Bathroom - 1.73m x 1.85m (5'8" x 6'1" ) - The contemporary family bathroom is low maintenance thanks to its wipeable grey wall tiles and modern flooring. This room compromises a white three-piece suite that includes a paneled bath with shower attachments, a hand basin with vanity unit beneath, and low-level W/C. To the rear of the room is a frosted UPVC double-glazed window to the side aspect making sure that all light is portrayed through.
External - This property offers a double driveway with room for three cars along with a garage! To the rear is a entertaining patio with grass verge and potted plants so spend those summer months.
Brochures
Dinsdale Avenue, MiddlesbroughBrochureCouncil TaxA payment made to your local authority in order to pay for local services like schools, libraries, and refuse collection. The amount you pay depends on the value of the property.Read more about council tax in our glossary page.
Band: C
Dinsdale Avenue, Middlesbrough
NEAREST STATIONS
Distances are straight line measurements from the centre of the postcode- Thornaby Station2.1 miles
- Marton Station2.5 miles
- Middlesbrough Station2.8 miles
About the agent
Welcome to PH Estate Agents
Here at PH Estate Agents, we understand the experience of moving, whether it be the joy of owning your first home or investment, or the emotions attached to selling a home for a loved one, we are here to guide you through the process and ensure your property journey is as smooth as possible. We offer guidance for what you will experience throughout the entire process.
What We DoWe believe i
Industry affiliations

Notes
Staying secure when looking for property
Ensure you're up to date with our latest advice on how to avoid fraud or scams when looking for property online.
Visit our security centre to find out moreDisclaimer - Property reference 32551893. The information displayed about this property comprises a property advertisement. Rightmove.co.uk makes no warranty as to the accuracy or completeness of the advertisement or any linked or associated information, and Rightmove has no control over the content. This property advertisement does not constitute property particulars. The information is provided and maintained by PH Estate Agents, Middlesbrough. Please contact the selling agent or developer directly to obtain any information which may be available under the terms of The Energy Performance of Buildings (Certificates and Inspections) (England and Wales) Regulations 2007 or the Home Report if in relation to a residential property in Scotland.
*This is the average speed from the provider with the fastest broadband package available at this postcode. The average speed displayed is based on the download speeds of at least 50% of customers at peak time (8pm to 10pm). Fibre/cable services at the postcode are subject to availability and may differ between properties within a postcode. Speeds can be affected by a range of technical and environmental factors. The speed at the property may be lower than that listed above. You can check the estimated speed and confirm availability to a property prior to purchasing on the broadband provider's website. Providers may increase charges. The information is provided and maintained by Decision Technologies Limited.
**This is indicative only and based on a 2-person household with multiple devices and simultaneous usage. Broadband performance is affected by multiple factors including number of occupants and devices, simultaneous usage, router range etc. For more information speak to your broadband provider.
Map data ©OpenStreetMap contributors.
