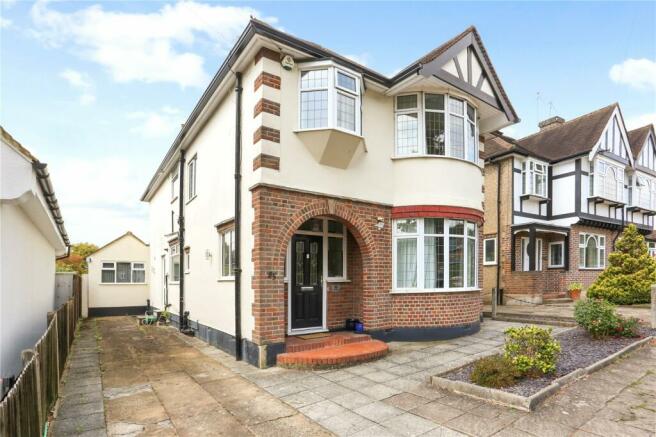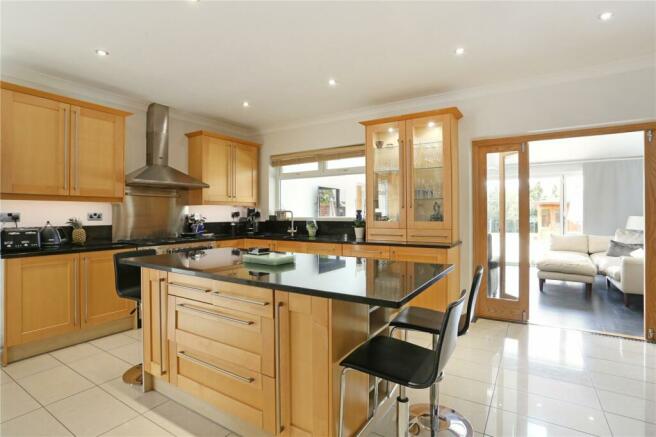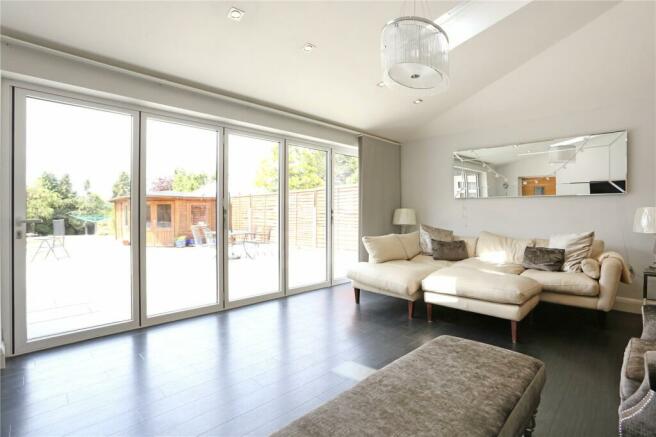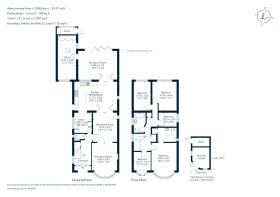Ridge Lane, WATFORD, WD17

- PROPERTY TYPE
Detached
- BEDROOMS
5
- BATHROOMS
2
- SIZE
Ask agent
- TENUREDescribes how you own a property. There are different types of tenure - freehold, leasehold, and commonhold.Read more about tenure in our glossary page.
Freehold
Key features
- Detached
- 5 Bedrooms
- 3 Receptions
- 2 Bathrooms
- Kitchen with Utility Area
- Cloakroom
- Garden
- Summerhouse
- Off Street Parking. Local Authority: Watford Borough Council; Band G.
Description
Outside
At the front of the house, the mainly paved front garden has planted flower beds and off street parking for several cars. There is access to the rear on both sides of the house. A large terrace spans the back of the house with steps and a ramp to the lawn. There are mature shrubs and timber panel fencing to the boundaries. A large cedar wood summer house, with a separate garden shed section, is to one side of the terrace. There is a workshop area at the back of the garage, accessed from the terrace, which might possibly be incorporated to enlarge the current accommodation.
Situation
The property is within 2 miles of Watford town centre, which offers an excellent selection of shops, including the Atria Centre. Watford Junction for Main Line trains is 1.6 miles away, and Watford Metropolitan Line 2.4 miles. The A41 is 1.1 miles away, which links to J.19 or J.20 of the M25, also the M.1. Excellent local schools, both state and private, include the Watford Grammar Schools and good primary schools. Recreational facilities include the Leisure Centre and Pool, Watford Theatre and Colosseum and The Park at Cassiobury, with over 190 acres of open space and woodland. The Grove, with spa, golf course and restaurants, is 1.2 miles away.
Council TaxA payment made to your local authority in order to pay for local services like schools, libraries, and refuse collection. The amount you pay depends on the value of the property.Read more about council tax in our glossary page.
Band: G
Ridge Lane, WATFORD, WD17
NEAREST STATIONS
Distances are straight line measurements from the centre of the postcode- Watford North Station1.2 miles
- Watford Junction Station1.3 miles
- Watford Station1.4 miles
About the agent
With over 150 years experience in selling and letting property, Hamptons has a network of over 90 branches across the country and internationally, marketing a huge variety of properties from compact flats to grand country estates. We're national estate agents, with local offices. We know our local areas as well as any local agent. But our network means we can market your property to a much greater number of the right sort of buyers or tenants.
Industry affiliations



Notes
Staying secure when looking for property
Ensure you're up to date with our latest advice on how to avoid fraud or scams when looking for property online.
Visit our security centre to find out moreDisclaimer - Property reference a1n8d000000i4bOAAQ. The information displayed about this property comprises a property advertisement. Rightmove.co.uk makes no warranty as to the accuracy or completeness of the advertisement or any linked or associated information, and Rightmove has no control over the content. This property advertisement does not constitute property particulars. The information is provided and maintained by Hamptons, Rickmansworth. Please contact the selling agent or developer directly to obtain any information which may be available under the terms of The Energy Performance of Buildings (Certificates and Inspections) (England and Wales) Regulations 2007 or the Home Report if in relation to a residential property in Scotland.
*This is the average speed from the provider with the fastest broadband package available at this postcode. The average speed displayed is based on the download speeds of at least 50% of customers at peak time (8pm to 10pm). Fibre/cable services at the postcode are subject to availability and may differ between properties within a postcode. Speeds can be affected by a range of technical and environmental factors. The speed at the property may be lower than that listed above. You can check the estimated speed and confirm availability to a property prior to purchasing on the broadband provider's website. Providers may increase charges. The information is provided and maintained by Decision Technologies Limited.
**This is indicative only and based on a 2-person household with multiple devices and simultaneous usage. Broadband performance is affected by multiple factors including number of occupants and devices, simultaneous usage, router range etc. For more information speak to your broadband provider.
Map data ©OpenStreetMap contributors.




