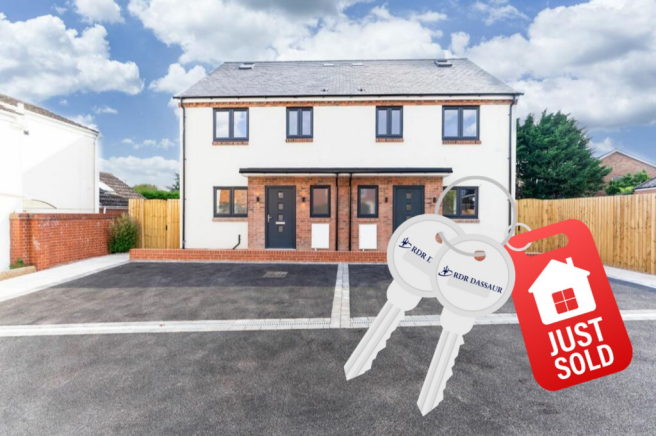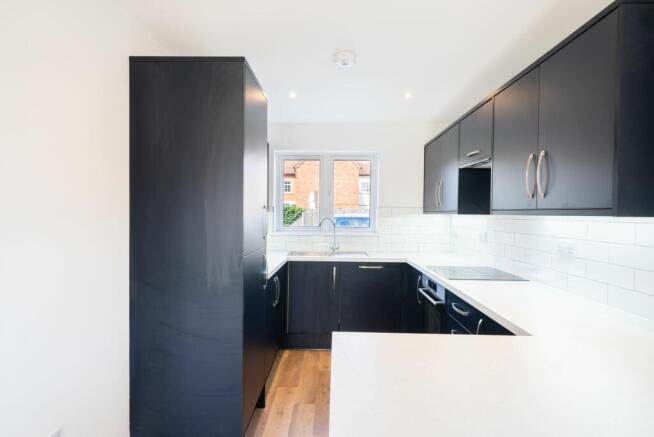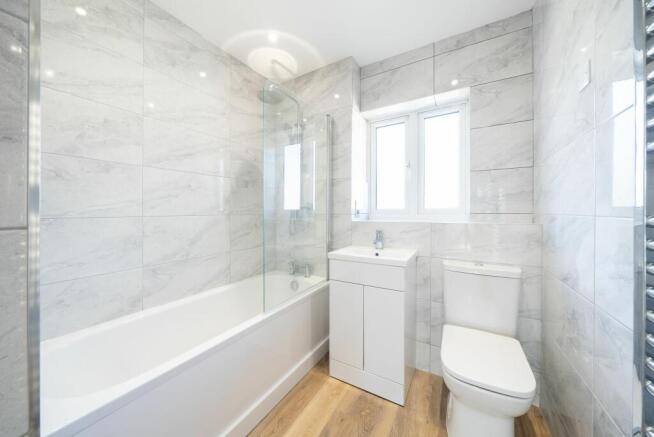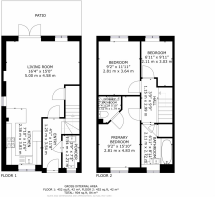High Street, Ryton On Dunsmore, CV8

- PROPERTY TYPE
Semi-Detached
- BEDROOMS
3
- BATHROOMS
2
- SIZE
Ask agent
- TENUREDescribes how you own a property. There are different types of tenure - freehold, leasehold, and commonhold.Read more about tenure in our glossary page.
Freehold
Key features
- ***READY TO MOVE IN***
- Full planning approval, building control certification, and a 10-year Structural Warranty by ICW Insurance Services granted certifications.
- Spacious driveway accommodating 2 vehicles
- Immaculate ground floor w.c
- U-shaped kitchen including premier integrated Bosch appliances
- Expansive living area with double aluminium patio doors leading to a tranquil south-facing garden.
- ‘Cormar Apollo Plus Twist’ carpeting and ‘Karndean Knight Tile Venial Plank’ premium flooring
- Newly constructed 3-bedroom semi-detached residence
- Cutting-edge smart home features, including integrated lighting and EV charge point
Description
***READY TO MOVE IN***
RDR Dassaur proudly presents 25a High Street-a newly constructed 3-bedroom semi-detached residence that stands as an embodiment of contemporary refinement and architectural excellence.
Front Exterior:
This property boasts a spacious drive that easily accommodates two cars, providing both convenience and peace of mind. The property's cream render facade commands attention, setting a tone of sophistication. The sturdy craftsmanship of the front door serves as a testament to the meticulous attention to detail exhibited throughout the residence.
Interior- Ground Floor:
Step onto Karndean Knight Tile Venial Plank flooring in the hallway, introducing the lavishness that defines the entire property. A precisely designed ground floor w.c. showcases grey tiling and a chrome Bristan tap, exemplifying superior taste.
Culinary and Living:
The open-plan kitchen and living area exemplify the fusion of aesthetic elegance and practical functionality, Allowing a tremendous amount of natural light. Large storage space. The U-shaped kitchen promises a haven for culinary pursuits with solid white worktops and premier Bosch appliances. Fully fitted fridge/freezer and extra storage units.
The premium aluminium French doors lead to a south-facing garden partially block-paved at the front and verdantly grassed at the rear. This outdoor space serves as a serene retreat for relaxation and recreation.
First-Floor:
Cormar Apollo Plus Twist carpeted stairs usher you to the first floor—a realm of comfort and sophistication.
Bedrooms and Bathrooms:
Master Ensuite: Large Double room, carpeted throughout. Large double windows to rear with radiator underneath. The master bedroom's ensuite is a masterpiece of opulence. Enjoy the convenience of a fully equipped bathroom. A skylight stretches overhead, bathing the space in natural light and adding a touch of grandeur. Automated ventilation control ensures a continuous flow of fresh air, enhancing your comfort. The skylight's remote controller offers easy access for personalized ambiance. elevating your living experience to new heights.
Bedroom 2: Double bedroom, fully carpeted, large windows infuse the room with light. Perfectly accentuating the thoughtful placement of plug sockets. This space effortlessly adapts to your lifestyle.
Bedroom 3: Single room yet ample space, fully carpeted with double window to rear.
Family Bathroom: The family bathroom beckons with its captivating design: A meticulously selected loo, flanked by wash basin. Focal point of the room is the luxurious bathtub and shower combination, inviting you to indulge in moments of tranquillity. The towering chrome towel rail graces the bathroom, not only offering a functional purpose but also adding a touch of opulence to the space. Its sleek design and ample size ensure your towels are always warm and ready for use.
Housing the advanced Dakin 7KW LT Monobloc Heat Pump, the bathroom also accommodates a storage cupboard, where the boiler is discreetly located. This integration of modern heating technology showcases the attention to detail that defines every aspect of this exceptional property.
Innovative Living, Elevated:
Smart home features redefine modern living, with integrated colour-controlled downlights, under-cabinet lighting, mains wired smoke detection, and a preinstalled EV charge point cable enhancing convenience and sustainability.
Local Amenities:
The Blacksmith's Arms: A welcoming village pub offering traditional British pub fare.
Ryton Pools Country Park: A picturesque park featuring walking trails, fishing ponds, and picnic spots.
Ryton Organic Gardens: A local gem with beautiful gardens, a café, and educational workshops.
Ryton Sports Connexion: A comprehensive sports and leisure complex with fitness facilities and pools.
Easy access to public transportation, bus stops, and roadways connecting to Coventry and neighbouring towns
Brochures
Property Brochure- COUNCIL TAXA payment made to your local authority in order to pay for local services like schools, libraries, and refuse collection. The amount you pay depends on the value of the property.Read more about council Tax in our glossary page.
- Ask agent
- PARKINGDetails of how and where vehicles can be parked, and any associated costs.Read more about parking in our glossary page.
- Yes
- GARDENA property has access to an outdoor space, which could be private or shared.
- Front garden,Private garden
- ACCESSIBILITYHow a property has been adapted to meet the needs of vulnerable or disabled individuals.Read more about accessibility in our glossary page.
- Ask agent
Energy performance certificate - ask agent
High Street, Ryton On Dunsmore, CV8
Add an important place to see how long it'd take to get there from our property listings.
__mins driving to your place
Get an instant, personalised result:
- Show sellers you’re serious
- Secure viewings faster with agents
- No impact on your credit score
Your mortgage
Notes
Staying secure when looking for property
Ensure you're up to date with our latest advice on how to avoid fraud or scams when looking for property online.
Visit our security centre to find out moreDisclaimer - Property reference d3cede21-4274-4d47-b3df-161c5235364b. The information displayed about this property comprises a property advertisement. Rightmove.co.uk makes no warranty as to the accuracy or completeness of the advertisement or any linked or associated information, and Rightmove has no control over the content. This property advertisement does not constitute property particulars. The information is provided and maintained by RDR Dassaur, Warwick. Please contact the selling agent or developer directly to obtain any information which may be available under the terms of The Energy Performance of Buildings (Certificates and Inspections) (England and Wales) Regulations 2007 or the Home Report if in relation to a residential property in Scotland.
*This is the average speed from the provider with the fastest broadband package available at this postcode. The average speed displayed is based on the download speeds of at least 50% of customers at peak time (8pm to 10pm). Fibre/cable services at the postcode are subject to availability and may differ between properties within a postcode. Speeds can be affected by a range of technical and environmental factors. The speed at the property may be lower than that listed above. You can check the estimated speed and confirm availability to a property prior to purchasing on the broadband provider's website. Providers may increase charges. The information is provided and maintained by Decision Technologies Limited. **This is indicative only and based on a 2-person household with multiple devices and simultaneous usage. Broadband performance is affected by multiple factors including number of occupants and devices, simultaneous usage, router range etc. For more information speak to your broadband provider.
Map data ©OpenStreetMap contributors.





