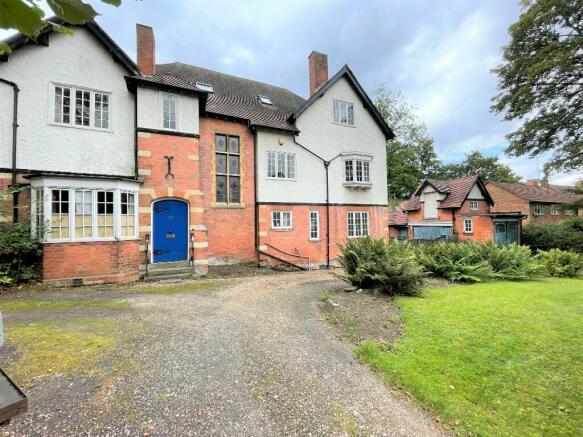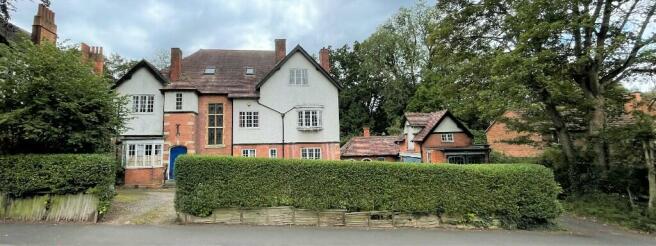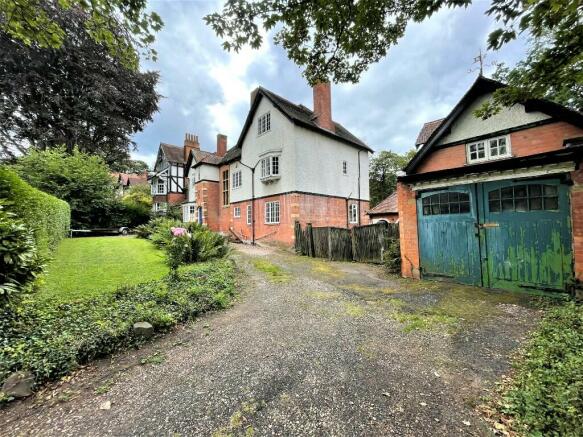Park Hill, Birmingham, B13

- PROPERTY TYPE
Detached
- BEDROOMS
8
- SIZE
Ask agent
- TENUREDescribes how you own a property. There are different types of tenure - freehold, leasehold, and commonhold.Read more about tenure in our glossary page.
Ask agent
Key features
- MOTIVATED VENDOR
- SUBSTANTIAL ACCOMODATION IN NEED OF MODERNISATION
- DETACHED COACH HOUSE SUITABLE FOR CONVERSION TO RESIDENTIAL USE
- UP TO EIGHT BEDROOMS
- SOUTH FACING WELL MAINTAINED REAR GARDEN
- EXCEPTIONAL VICTORIAN DETACHED FAMILY HOME
Description
Adjoining the property is the coach house with courtyard and internal access.
Higher ceilings and m any original features remain in the property such as doors, ornate cornice plasterwork, picture rails and fireplaces.
Internally comprising to the ground floor
Fully enclosed porch with arched door and tiled floor.
Spacious reception hall
Original six-piece Colourful stained glass window set in stone bringing in natural light, high ceilings and many original features such as decorative cornice plaster work and picture rails. Sweeping staircase and views upwards of the landing.
Stairs down to the kitchen area and Doors to all other rooms.
Dining Room 19.10 x 15.04
Being centralised to the house having an outstanding view of the rear garden, featuring further original features such as an open fire place, serving hatch, cornice plaster work to the ceiling (in need of repair) original door, picture rails and da do rails.
Ceiling light point, gas central heated radiator and power points, tv aerial point
Lounge 19.10 x 13.02
Located at the rear of the house having a patio door overlooking the left hand side of the garden smaller frosted window to the side elevation, partially panelled walls and fireplace with open grate, panelled ceiling and moulded cornice, picture and da do rails, two ceiling light points, gas central heated radiator, power points, TV aerial point.
Study/Breakfast room to front 14.07 x 10.09
Archway to the bay window, fireplace with wooden surround, cornice plasterwork, gas central heated radiator, power points, ceiling light point.
Rear Lobby featuring
Guest W/C 6.08 x 2.11
Frosted window to the rear elevation, low level flush toilet, wash hand basin gas central heated radiator and ceiling light point.
Passage to the rear garden and serving hatch to dining room
Cellar access
Previously used for beer and wine delivery and storage
Utility room 9.04 x 5.11
Original tiled quarry floor covering window to the front elevation, shower cubicle, plumbing for washing machine and space for dryer, wall and base units, ceiling light point, power points, gas central heated radiator
Stairs down to the Kitchen dinner 25.05 x 12.11
Having wall and base units as well as a walk in larder pantry (4.05 x 9.01) Stainless steel sink, two windows a larger facing the front elevation the smaller to the coach house yard.
Four ceiling light points, power points, Potterton floor standing boiler, electric oven grill and four ring hob. Patio door overlooking the right hand side of the rear garden.
First floor galleried Landing through to further staircase to the third floor having window overlooking the rear elevation and doors to all rooms including three useful linen and storage cupboards.
Bedroom one 13.03 x 19.10
Two windows the larger over looking the rear elevation the second is frosted to the side elevation, wooden fire surround moulded plaster work and picture rail.
Adjoining door to the bedroom three currently being used as a bathroom
Bedroom two 14.10 x 20.00 into recess
L shaped room with a large window to the rear, wooden fire surround, picture rail and moulded plasterwork, gas central heated radiator and power points
Bedroom three (currently bathroom) 10.11 x 10.11
Shower cubicle and wash hand basin set in vanity unit, cupboard housing water tank, moulded plasterwork and picture rail, window to the front elevation. Plumbing in place for bee day and toilet.
Bedroom four 11.01 x 13.05
Previously used as children's nursery having the windows set at a lower level to allow the little ones a view of the front elevation. Cast iron fire surround, ceiling light point, gas central heated radiator, moulded cornice plasterwork, picture rails. Door leading to bedroom five
Bedroom five 13.05 x 12.06
Bay window set lower, wooden fire surround, gas central heated radiator, moulded cornice and picture rails
Family bathroom 7.11 x 8.08
Facing the rear and having two-windows bathroom suit to include low level flush toilet, bath with shower over bee day
Bedroom six 11.7 x 8.11
Located in between the second and third floor, currently used as a storage room having an elevated water tank and window to the rear elevation.
Bedroom seven 22.03 x 13.06
Two windows to the front elevation one being a Velux, cast iron fire surround, ceiling light point stirs up to bedroom eight.
Bedroom eight 14.03 x 7.11
Currently being used as a tank room having a Velux window and ceiling light point, access to further roof space
Coach House 30.03 x 12.02
Double doors to the front driveway and further double doors into the courtyard with a stable style door to the rear part.
Accessible from the passage to the coach house is a w/c
Arched areas previously for coal and ash storage.
The rear Garden is extensive benefitting from being south facing, having a good-sized formal lawn with mature trees to the rear giving a small, wooded area.
A metal poly pipe tent located behind the coach house could be left at the property if requested.
We understand the property is free hold
Multiple fire places mentioned currently have gas fires in front for further information regarding please speak to the agent
- COUNCIL TAXA payment made to your local authority in order to pay for local services like schools, libraries, and refuse collection. The amount you pay depends on the value of the property.Read more about council Tax in our glossary page.
- Ask agent
- PARKINGDetails of how and where vehicles can be parked, and any associated costs.Read more about parking in our glossary page.
- Off street
- GARDENA property has access to an outdoor space, which could be private or shared.
- Back garden
- ACCESSIBILITYHow a property has been adapted to meet the needs of vulnerable or disabled individuals.Read more about accessibility in our glossary page.
- Ask agent
Park Hill, Birmingham, B13
NEAREST STATIONS
Distances are straight line measurements from the centre of the postcode- Five Ways Station1.5 miles
- Bordesley Station1.6 miles
- Small Heath Station1.7 miles
About the agent
Pennycuick Collins has a highly driven Residential Lettings team that offer an active tenant finding service for landlords and offer a range of services, from a fully managed service to a ‘Let Only’ service.
We offer a personal service tailored to your requirements.
Pennycuick Collins is a multi-disciplined practice offering specialist expertise in the following fields:
• Residential Lettings
• Commercial and Residential Property Management
•Property Auction Serv
Industry affiliations


Notes
Staying secure when looking for property
Ensure you're up to date with our latest advice on how to avoid fraud or scams when looking for property online.
Visit our security centre to find out moreDisclaimer - Property reference Parkhill. The information displayed about this property comprises a property advertisement. Rightmove.co.uk makes no warranty as to the accuracy or completeness of the advertisement or any linked or associated information, and Rightmove has no control over the content. This property advertisement does not constitute property particulars. The information is provided and maintained by Pennycuick Collins, Birmingham. Please contact the selling agent or developer directly to obtain any information which may be available under the terms of The Energy Performance of Buildings (Certificates and Inspections) (England and Wales) Regulations 2007 or the Home Report if in relation to a residential property in Scotland.
*This is the average speed from the provider with the fastest broadband package available at this postcode. The average speed displayed is based on the download speeds of at least 50% of customers at peak time (8pm to 10pm). Fibre/cable services at the postcode are subject to availability and may differ between properties within a postcode. Speeds can be affected by a range of technical and environmental factors. The speed at the property may be lower than that listed above. You can check the estimated speed and confirm availability to a property prior to purchasing on the broadband provider's website. Providers may increase charges. The information is provided and maintained by Decision Technologies Limited. **This is indicative only and based on a 2-person household with multiple devices and simultaneous usage. Broadband performance is affected by multiple factors including number of occupants and devices, simultaneous usage, router range etc. For more information speak to your broadband provider.
Map data ©OpenStreetMap contributors.



