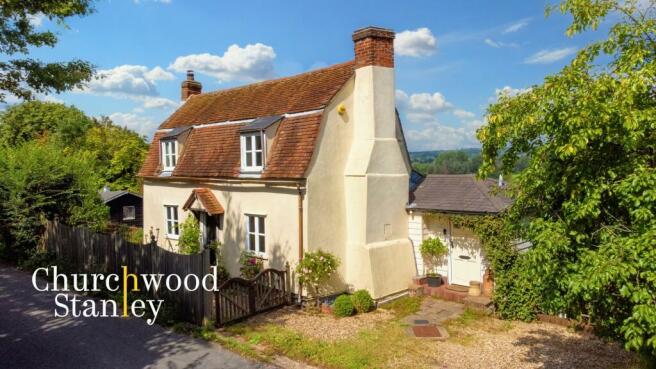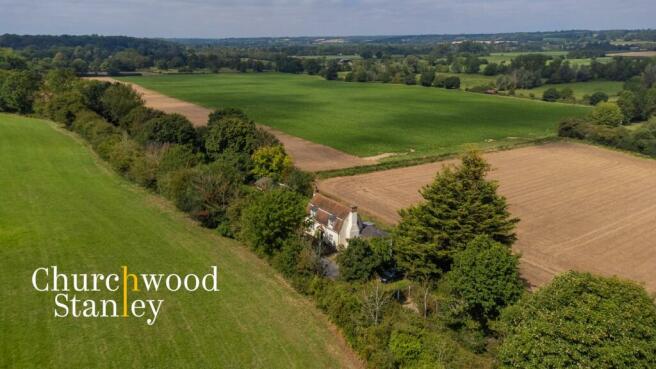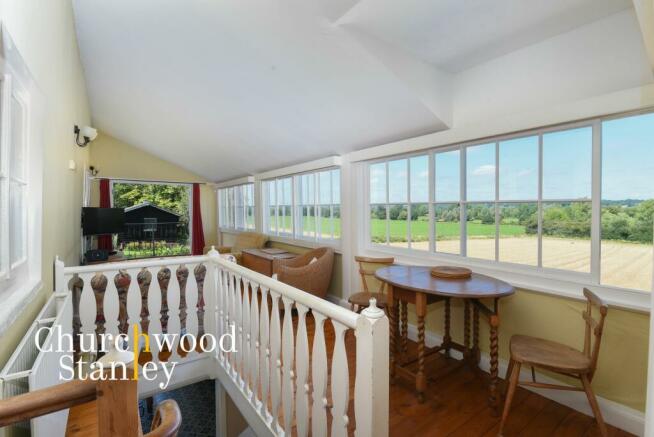
Dedham, Colchester, CO7

- PROPERTY TYPE
Detached
- BEDROOMS
4
- BATHROOMS
2
- SIZE
1,816 sq ft
169 sq m
- TENUREDescribes how you own a property. There are different types of tenure - freehold, leasehold, and commonhold.Read more about tenure in our glossary page.
Freehold
Key features
- Incomparable undulating views of Dedham vale to the rear, overlooking National Trust Land.
- Breath-taking gallery designed by famous local architect 'Erith'
- Three to four bedrooms
- Kitchen, boot room, utility room, pantry to the lower ground floor.
- Snug and bay fronted dining room (potential fourth bedroom) also to the lower ground floor
- Onward chain complete
- An unlisted period home arranged over three floors, located in an elevated position with no immediate neighbours
- The property has lapsed planning permission granted for a lower ground floor, extension of kitchen, dining room, conservatory and ground floor balcony.
- Double stable/workshop, wood store and orchard garden.
- 0.4 acre plot
Description
Nestled in the idyllic Dedham Vale, located 150ft from the High Street and positioned on a generous 0.4-acre plot with exceptional road frontage, this unlisted Georgian period home on Stratford Road presents the most stunning panoramic view of undulating countryside in an area of outstanding natural beauty. Extended by local renowned architect ‘Erith’ in the 1960s with a demand to accentuate it’s magical surroundings, the property is found in an elevated position with no immediate neighbours, offering unparalleled, undulating views of the landscape that inspired John Constable
The home unfolds over three meticulously designed floors covering approximately 1,816 square feet. Upon entering through the wood-panelled leaded glass door from the shingle laid parking area, you are greeted by a spacious hallway with solid wood flooring, leading to a functional wet room and the awe-inspiring Erith gallery. This gallery serves as a viewing platform for the expansive countryside, and leads via glazed French doors to a west-facing balcony where you can enjoy spectacular sunsets all year round.
For those who cherish culinary endeavors, the country-style kitchen on the lower ground floor is fitted with Oak-fronted soft-closing units, a Stoves oven, and a double bowl sink. Its decorative floor tiles and three rear-facing windows add a unique charm to this practical space. The lower ground floor further includes a utility room, boot room, a pantry for additional storage, and a snug with a central multi fuel wood burner—offering cosy refuge. A versatile bay-fronted dining room on this lower floor can also serve as a potential fourth bedroom, expanding the home's sleeping quarters to accommodate your family’s needs.
The living room on the ground floor is a masterpiece of traditional design with a central red brick fireplace, exposed horizontal beams, and ample natural light streaming in from the front window. On this level you will find the third double bedroom adjourned with exposed beams and another picturesque outlook.
Continuing up to the first floor, the landing presents an elevated perspective of the aforementioned view and leads to the first bedroom, the second bedroom and to the family bathroom.
Externally, the established and private grounds are nothing short of majestic. A shingle pathway leading across the front of the cottage guides you to the cottage gardens with a sensational open outlook of the Constable Country landscape. Further down, you will find double stables/ workshop with electricity supply, a large wood store, and an orchard garden stocked with numerous fruit trees that include wild cherry, plums, Morello cherry, Greengage and apple.
Two off-road parking spaces are provided adjacent to the property.
Located in the highly sought-after Dedham, a locale teeming with historical charm and modern conveniences, this home lies in the heart of Constable Country. With high-rated local schools and an array of local businesses, boutiques, art galleries, and dining establishments, Dedham offers an extraordinary blend of history, natural beauty, and community spirit.
For discerning buyers looking to acquire a slice of English history without compromising on modern amenities or stunning natural views, this exceptional Georgian cottage is not just a home; it's a lifestyle. And with the onward chain complete, your next chapter awaits.
EPC Rating: E
Hallway (Ground floor)
3.23m x 1.48m
A spacious introduction to this extraordinary home, the entrance hall is approached through a leaded glazed wood panelled entrance door and has solid wood flooring underfoot. An internal door leads to the wet room at the rear of the house and to the Erith designed gallery, a stunning addition in the 1960s.
Wet room
1.81m x 3.45m
The wet room presents an open and tiled shower, WC, pedestal hand wash basin and exceptional vista from the window to the rear elevation.
Gallery
2.61m x 8.22m
Pause and take a moment to absorb this exceptional 1960s architecturally designed addition at the rear of the house. The gallery offers panoramic undulating Constable country views which are far reaching to the rear and side elevations. Solid wood flooring is under foot and glazed French doors that lead out to the west facing balcony. A staircase leads down to the kitchen and an internal wood panelled door through to the living room at the front of the home.
Living room
3.85m x 3.86m
Adorned with central red brick fireplace featuring a timber mantle and brick built hearth with open fire, the sitting room at the front of the property is filled with natural light via window to the front elevation. It has exposed horizontal beams and a recessed airing cupboard that is shelved and contains the insulated hot water tank.
Original entrance
The original entrance from the original property has stairs that lead up to the first floor and internal doors that lead to the sitting room on your right and to a ground floor bedroom on your left.
Bedroom Three (Ground Floor)
3.91m x 3.83m
A third dual aspect carpeted bedroom with windows to the front and to the side elevations. The window to the side frames panoramic views across the home's plot and adjacent countryside. Exposed horizontal and vertical beams dress the walls and the ceiling.
Kitchen (Lower ground floor)
2.83m x 7.89m
The country kitchen is finished with Oak fronted soft closing units that incorporate cupboards and drawers beneath a roll top work surface, tile splashback and intelligently designed wall mounted display cabinets. Underfoot you will find decorative floor tiles and a double bowl sink lies in front of the first of three windows to the rear elevation each offering up a captivating outlook. Here you will find the wall mounted Glow worm gas fired boiler and plenty of additional practical storage space. A Stoves oven lies beneath an extractor hood and an internal door leads to the porch at the side which connects to the garden. An inner hallway leads to the large pantry, to the snug and to the utility room.
Pantry
2.99m x 1.04m
Offering superb storage solutions the shelved Pantry cupboard has decorative floor tiling underfoot.
Utility room
2.7m x 2.29m
The utility room provides welcome working relief from the kitchen and includes a butler sink, wooden work surface, space for a tall standing fridge freezer and under the counter plumbing for a washer washing machine. Additional cupboards and drawers provide more storage space and the utility room is decorated with exposed beams to the ceiling with attractive tiled flooring.
Snug (Lower Ground Floor)
3.46m x 4.23m
Offering further versatile accommodation the snug features a Multi Fuel wood burning stove with tiled hearth, two windows to the side elevation looking over the mature 0.4 acre plot and it has exposed beams to the ceiling.
Dining room / fourth bedroom
3.6m x 3.5m
A bay fronted dining room illuminated naturally to two elevations with a window to the rear offering another perspective of the superb position of this property. The dining room is carpeted.
Landing (First floor)
A split level first floor landing, partly carpeted with part exposed original floorboards. There are exposed horizontal and vertical beams and a window to the rear elevation offering an elevated outlook of the magnificent countryside.
First bedroom
3.92m x 3.82m
The dual aspect carpeted first bedroom offers a tranquil retreat and has a deep recessed storage cupboard.
Second bedroom
2.75m x 3.78m
The carpeted second bedroom on the first floor has a dormer window to the front elevation and exposed horizontal and vertical beam-work.
Family bathroom
1.58m x 2.31m
The part tiled family bathroom includes a white suite that is comprised of pedestal roll-top bath with mixer tap and shower attachment, hand wash basin, WC, high level vanity unit, extractor fan and window to the side elevation.
Rear Garden
A shingle pathway extends from the parking area across the front of Rose Cottage gently sloping down to the mature 0.4 acre gardens. The initial part of the garden that you encounter has raised beds retained by timber sleepers and steps down through the Arch that leads to the cottage gardens with sensational outlook of undulating Constable countryside. A short way down the rear garden we find a double stable/workshop with electricity supply and continuing further along the frontage we encounter a large wood store a further shed. There is a brick pillar retained iron gate to the road and lower-level Orchard garden at the garden's end perimeter.
Parking - Off street
Two parking spaces provided on the shingle laid drive at the side of the home.
Energy performance certificate - ask agent
Council TaxA payment made to your local authority in order to pay for local services like schools, libraries, and refuse collection. The amount you pay depends on the value of the property.Read more about council tax in our glossary page.
Ask agent
Dedham, Colchester, CO7
NEAREST STATIONS
Distances are straight line measurements from the centre of the postcode- Manningtree Station2.5 miles
- Mistley Station4.1 miles
- Colchester Station5.6 miles
About the agent
World-class estate agency technology that delivers the transparency and convenience you crave, combined with us, your expert local agent, absolutely focused on your sale.
With your own online portal (or Android or Apple app on your phone), you're informed, empowered and guided through all of the steps ahead at your fingertips 24/7.
You can access information, manage viewing requests, see feedback and monitor progress of yo
Notes
Staying secure when looking for property
Ensure you're up to date with our latest advice on how to avoid fraud or scams when looking for property online.
Visit our security centre to find out moreDisclaimer - Property reference 6940dc2c-84c8-4771-8a38-6ad4dcbb7474. The information displayed about this property comprises a property advertisement. Rightmove.co.uk makes no warranty as to the accuracy or completeness of the advertisement or any linked or associated information, and Rightmove has no control over the content. This property advertisement does not constitute property particulars. The information is provided and maintained by Churchwood Stanley, Manningtree. Please contact the selling agent or developer directly to obtain any information which may be available under the terms of The Energy Performance of Buildings (Certificates and Inspections) (England and Wales) Regulations 2007 or the Home Report if in relation to a residential property in Scotland.
*This is the average speed from the provider with the fastest broadband package available at this postcode. The average speed displayed is based on the download speeds of at least 50% of customers at peak time (8pm to 10pm). Fibre/cable services at the postcode are subject to availability and may differ between properties within a postcode. Speeds can be affected by a range of technical and environmental factors. The speed at the property may be lower than that listed above. You can check the estimated speed and confirm availability to a property prior to purchasing on the broadband provider's website. Providers may increase charges. The information is provided and maintained by Decision Technologies Limited. **This is indicative only and based on a 2-person household with multiple devices and simultaneous usage. Broadband performance is affected by multiple factors including number of occupants and devices, simultaneous usage, router range etc. For more information speak to your broadband provider.
Map data ©OpenStreetMap contributors.





