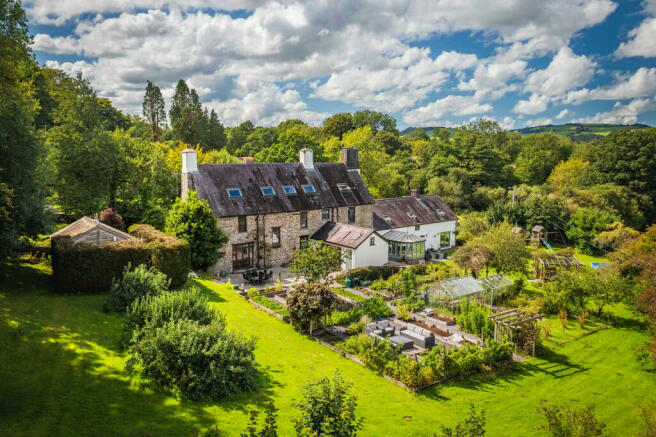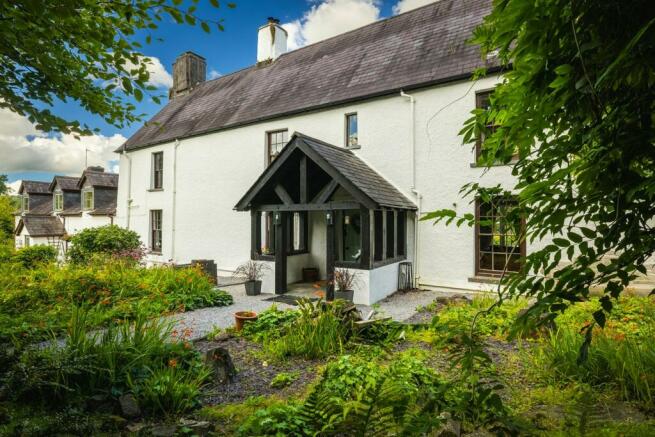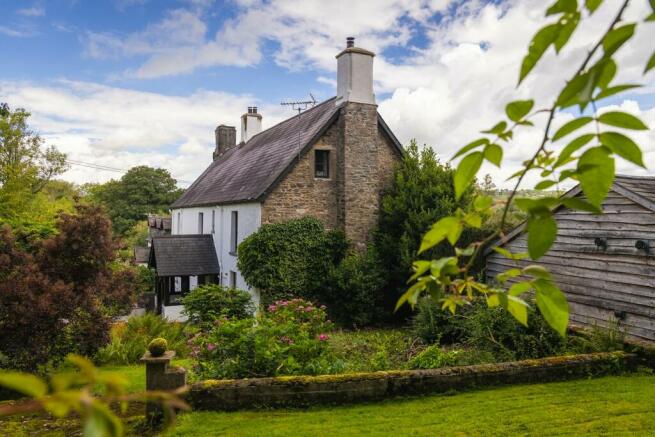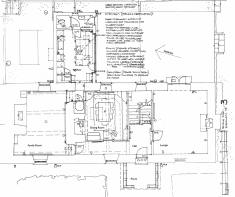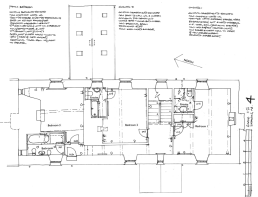Capel Dewi Road, Capel Dewi, Carmarthen, SA32

- PROPERTY TYPE
Country House
- BEDROOMS
5
- BATHROOMS
3
- SIZE
Ask agent
- TENUREDescribes how you own a property. There are different types of tenure - freehold, leasehold, and commonhold.Read more about tenure in our glossary page.
Freehold
Key features
- Historic Grade II listed farmhouse in a beautiful rural setting.
- Late seventeenth century stone and slate longhouse sympathetically updated with 21st century features.
- Extensive gardens and pasture running down to the river.
- Five bedrooms and extensive accommodation over four levels.
- Approximately 6 acres of grounds with stable yard and additional grazing rights over approx. 7 acres
Description
Entering the farmhouse through the impressive wooden porch, you arrive in the ground floor hallway which connects the principal rooms on this level. To your right you find the bright and welcoming living room with a window to the front and doors to the rear gardens. In the centre of the property you find the charming dining room and, to the left hand side, you find the sumptuous sitting room. Each one of these reception rooms enjoys a wood burning fire and has their own distinct character to fit an owner’s mood and company. To the rear of the building you find the stunning kitchen. This was extensively modernised by the current owners with oak bifold doors now opening to the gardens and the oak cabinetry and Silestone quartz countertops providing a wonderful finish to the space. Beyond the kitchen you find a cloakroom and rear lobby with a stable door out to the gardens. Below the ground floor you find a two room basement which offers excellent storage.
On the first floor of the home, you find three large double bedrooms each looking out to a different aspect of the grounds. Two of the bedrooms enjoy recently fitted ensuite bathrooms with the third having use of the adjacent large family bathroom. The staircase continues up to the top floor of the property which offers two further bedrooms, one currently utilised as a study. The other bedroom on this level would be a perfect space for an older child or extended family with two large rooms and a walk in shower en-suite on offer.
The grounds at Capel Dewi Uchaf are perfect for anyone interested in gardening or horses. There is a large and productive vegetable garden found behind the property and a generous stable block and yard just beyond that. Any livestock or horses kept by the owners would enjoy access to three smaller paddocks and a large field with grazing leading down to the banks for the river. In addition to these pastures, the land includes mature woodland which sustainably keep the property’s three wood burners in fuel whilst also providing a tranquil natural habitat.
For all the history and character found in this traditional property its modern heating systems include a biomass boiler situated in its own boiler house and solar PV panels. The biomass boiler is an efficient means of heating the property and still benefits from approximately ten more years of RHI income. Capel Dewi Uchaf sits on the side of the Towy valley, a paradise for nature and deemed as a special area of conservation. Regarded as one of the UK’s finest trout and salmon fishing rivers, the Towy winds through this magnificent landscape and forms the northern boundary of the grounds. The property and grounds enjoy lovely views across this peaceful river valley to the hills beyond: a stunning backdrop for the home. This combination of river, hill, and rolling countryside also benefits from having the county town of Carmarthen only fifteen minutes away and the M4 corridor heading east also within easy reach. With outstanding schools and restaurants in the surrounding area and the city of Swansea less than forty minutes’ drive away, Capel Dewi Uchaf’s peaceful rural position becomes even more impressive.
This stunning property offers a myriad of uses for an owner and should be essential viewing for anyone looking in this scenic part of West Wales.
Entrance Porch
Outside the property is a lovely, large, wooden porch. Perfect to sit and remove muddy boots whilst being protected from the elements, this space makes a pleasant welcome to the property.
Main Hallway
Passing through the solid wood front door you arrive in the main central hallway which connects the principal rooms on this level. The Welsh tile floors and period joinery of the wooden staircase beautifully match this hall to the character found throughout the property. A period doorway to your right opens into the living room with the staircase and carved door to the basement in front of you. The hall continues to the left and gives access to the dining room and sitting room beyond it.
Living Room
The charming living room is found at the southern end of the property and enjoys views over the front gardens and access to the rear through a pair of glazed doors. This large space would be ideal for entertaining and has a wood burning stove set in a fireplace as a captivating focal point.
Dining Room
Situated in the centre of the property, the dining room once housed the original kitchen in the home, with its stove now replaced by a feature wood burner. The perfect venue for a dinner party, this spacious room gives access to the kitchen at the rear of the home.
Sitting Room
The sitting room provides a wonderful, complementary room to the bright living room. Reflecting more of the history and character of the home, this room boasts quarry tile flooring, a huge exposed stone hearth, and original wooden beams found above the fire and in the ceiling. There is a window to the front and rear with the large wood burning stove providing a wonderful focal point for winter nights.
Kitchen
Positioned to the rear of the property in a later extension, this space provides a more contemporary kitchen which works beautifully with the history of the property and provides an excellent workspace and hub for the home. Offering an integrated cooker, microwave/steam oven, dishwasher, and five ring hob, the kitchen also provides a large built-in larder along with ample storage. The cabinetry is solid oak with a wonderful Silestone quartz worktop including an inbuilt sink. Natural light floods the space from four Velux roof lights and a full wall of bifold doors which lead out to the generous patio and garden.
Lobby
Beyond the kitchen, a door leads into a handy lobby which gives direct access to the gardens via a stable door. The space currently offers a hand basin with a door to the left leading into the cloakroom.
Cloakroom
Off the utility, this space provides a lavatory with light brought in from the roof light above.
First Floor Landing
The carved early wooden staircase from the ground floor brings you up to the first floor landing which connects to the three bedrooms and family bathroom on this level. The staircase continues up to the second floor in the home.
Bedroom One
On the left at the top of the stairs you enter a large double bedroom positioned above the living room. This room enjoys pretty views of the gardens to the front and rear with a feature fireplace in the far wall. There is a large built-in cupboard to your left as you first enter and access to the ensuite shower room beyond it.
Ensuite Shower Room 1
Finished to an excellent standard, this shower room offers a corner shower, hand basin mounted on a vanity unit, and a lavatory. Feature high quality tiling to the walls and limestone flooring create a lovely space perfect for the owners or their guests.
Bedroom Two
Positioned at the centre of the property, this large double bedroom offers a window looking out to the rear of the home, feature fireplace, and access to the ensuite bathroom.
Ensuite Bathroom
This space has a window to the rear, hand basin, lavatory, and bath with shower over it.
Bedroom Three
At the northern end of the first floor the landing leads round to another well-proportioned double bedroom. With window to the rear and side enjoying scenic views over the valley, this bedroom also enjoys a feature fireplace and exposed beams.
Family Bathroom
Positioned next to bedroom three, this family bathroom offers a walk-in shower, freestanding bath, lavatory, hand basin, and bidet. Like the other bathrooms in the property, the room enjoys a high quality tiling to the walls and floor. The room has a window to the front and side of the property.
Second Floor Landing
The staircase continues up to the top of the property from the first floor landing. Lit by a roof light above, the second floor landing has built in cupboards at the top of the stairs with a door to the left leading into bedroom five and a door to the right taking you into bedroom four.
Bedroom Four
One of the larger bedrooms in the property, this bedroom is currently used as the master bedroom due to its excellent storage options and long ranging views over the valley. The room enjoys a large dressing room anti-chamber with the characterful bedroom found at the end of the property. There is an excellent array of built-in wardrobes found throughout both rooms.
Ensuite Shower Room 2
This bedroom enjoys another fabulous ensuite with a hand basin set on a vanity unit with feature lighting, lavatory, and walk-in shower.
Bedroom Five / Study
The fifth and final bedroom in the property is currently set up as a wonderful study. With natural light coming in from a large roof light and window to the side, the room makes the perfect workspace but could easily provide an additional bedroom if needed.
Basement
The good-sized double room basement offers additional storage for the property. The floor is the original river cobblestone base with drainage channels helping to keep the space dry. There are storage shelves to the walls with the property’s hot water tank also being found in this space, fed from the adjacent biomass boiler room.
External
Capel Dewi Uchaf is approached via a long shared driveway which leads back from the road and takes you down to the property and its neighbours. The farmhouse is accessed via a stone pillared entrance which leads to a good-sized parking area with an electric car charging point. To the front of the property is a large lawned area with a walled garden directly in front of the building. There is access around the side to the rear gardens along with a path leading into the woodland which is also owned by the property.
To the side of the property you can also find the boiler house which contains the biomass boiler which provides heating and hot water to the home. Screened from the main property the building houses the large pellet store, biomass boiler and buffer tank. To the rear of the property the lovely gardens continue and include several seating areas, a productive vegetable garden, and lawns looking out over the woodland that surround the home. There ...
Directions
If you are approaching Capel Dewi Uchaf from the west via Carmarthen, follow the A40 east until you reach the roundabout where it joins the A48. Take the first exit following the A40 signposted for Llandeilo. At the next roundabout take the third exit signposted for Llangunnor on the B4300. After a short distance turn left, following the B4300 towards Llanarthne. Follow this road until you reach the village of Capel Dewi. Proceed through the village and pass the two national speed limit signs as you leave. Pass the stone cottage on your left hand side before taking the next left into the driveway that leads to Capel Dewi Uchaf. Proceed down this straight driveway before taking the first right hand turn through stone pillars signposted for the Farmhouse. Park on the right of the farmhouse.
Approaching from the east take the turning signposted for the National Botanic Gardens from the A48. Proceed north on the B4310 until it meets the B4300. Turn left ...
- COUNCIL TAXA payment made to your local authority in order to pay for local services like schools, libraries, and refuse collection. The amount you pay depends on the value of the property.Read more about council Tax in our glossary page.
- Band: G
- PARKINGDetails of how and where vehicles can be parked, and any associated costs.Read more about parking in our glossary page.
- Yes
- GARDENA property has access to an outdoor space, which could be private or shared.
- Yes
- ACCESSIBILITYHow a property has been adapted to meet the needs of vulnerable or disabled individuals.Read more about accessibility in our glossary page.
- Ask agent
Capel Dewi Road, Capel Dewi, Carmarthen, SA32
Add your favourite places to see how long it takes you to get there.
__mins driving to your place
About Country Living Group, Haverfordwest
Unit 29 Withybush Trading Estate Haverfordwest Pembrokeshire SA62 4BS

Your mortgage
Notes
Staying secure when looking for property
Ensure you're up to date with our latest advice on how to avoid fraud or scams when looking for property online.
Visit our security centre to find out moreDisclaimer - Property reference 26513211. The information displayed about this property comprises a property advertisement. Rightmove.co.uk makes no warranty as to the accuracy or completeness of the advertisement or any linked or associated information, and Rightmove has no control over the content. This property advertisement does not constitute property particulars. The information is provided and maintained by Country Living Group, Haverfordwest. Please contact the selling agent or developer directly to obtain any information which may be available under the terms of The Energy Performance of Buildings (Certificates and Inspections) (England and Wales) Regulations 2007 or the Home Report if in relation to a residential property in Scotland.
*This is the average speed from the provider with the fastest broadband package available at this postcode. The average speed displayed is based on the download speeds of at least 50% of customers at peak time (8pm to 10pm). Fibre/cable services at the postcode are subject to availability and may differ between properties within a postcode. Speeds can be affected by a range of technical and environmental factors. The speed at the property may be lower than that listed above. You can check the estimated speed and confirm availability to a property prior to purchasing on the broadband provider's website. Providers may increase charges. The information is provided and maintained by Decision Technologies Limited. **This is indicative only and based on a 2-person household with multiple devices and simultaneous usage. Broadband performance is affected by multiple factors including number of occupants and devices, simultaneous usage, router range etc. For more information speak to your broadband provider.
Map data ©OpenStreetMap contributors.
