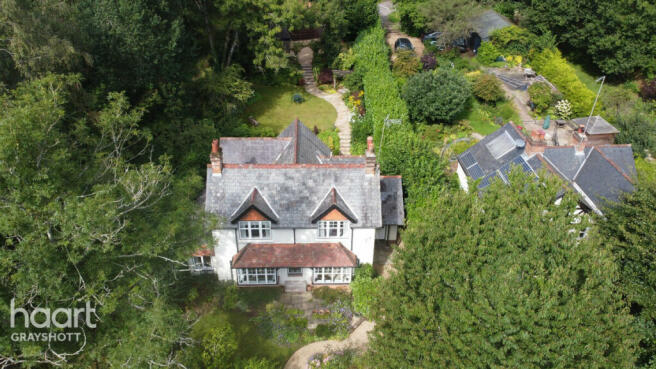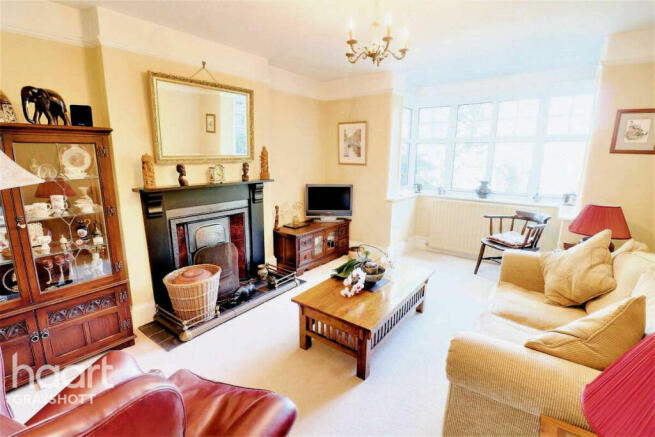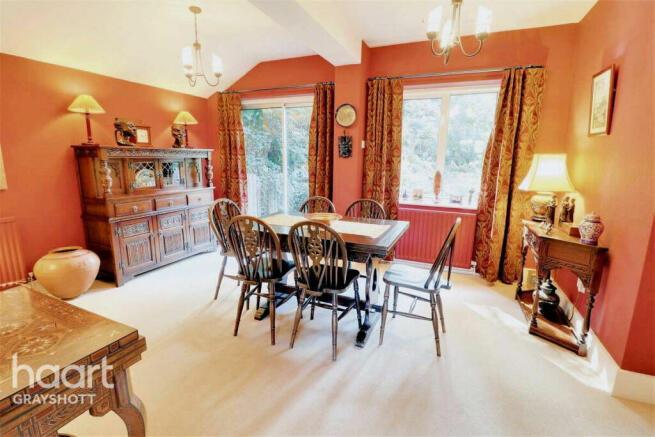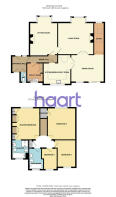
Beech Hill, Headley Down

- PROPERTY TYPE
Detached
- BEDROOMS
4
- BATHROOMS
2
- SIZE
Ask agent
- TENUREDescribes how you own a property. There are different types of tenure - freehold, leasehold, and commonhold.Read more about tenure in our glossary page.
Freehold
Key features
- 4 Bedrooms
- 4 Receptions
- 2 Bathrooms
- Refitted Kitchen
- Utility & Cloakroom
- Double Glazing
- Approx 1/4 Acre
- Double Garage
- No Chain
- Delightful Gardens
Description
Entrance Porch
with doors to front and rear gardens, Amtico flooring, door to:
Cloakroom
with low level w.c, hand wash basin, radiator, Amtico flooring.
Inner Hall
with door to kitchen and utility and further door to:
Sitting Room
15'8" x 12'0" (4.78m x 3.66m)
max measurement into the feature box window recess which is double glazed, fabulous elegant fireplace, radiators, television and telephone point, door to:
Living Room
15'8" x 15'3" (4.78m x 4.65m)
measurements into double glazed box window recess and stairs recess, feature open fireplace, television point, two wall light points, radiators, double doors to:
Dining Room
14'3" x 11'0" (4.34m x 3.35m)
with sliding patio doors to the garden, two radiators, double doors to the kitchen and further double doors to:
Study
12'4" x 6'4" (3.76m x 1.93m)
with feature skylight windows, telephone point, radiator.
Refitted Kitchen
12'7" x 11'9" (3.84m x 3.58m)
the real heart of this amazing family home having been refitted with a good range of storage cupboards, ample Corian worksurfaces with inset sink and mixer tap, good range of wall mounted cupboards with lighting under, built in double oven one being a microwave as well with gas hob and extractor above, built in dishwasher and fridge, rear aspect with views over the garden, adjacent storage with breakfast bar, radiator, Amtico flooring.
Utility Room
7'8" x 7'4" (2.34m x 2.24m)
work surface with inset sink, mixer tap and storage/appliance space under including plumbing for washing machine and room for a tumble dryer, tall storage cupboards, rear aspect, wall mounted gas boiler for heating and hot water, radiator, Amtico flooring.
First Floor Landing
access via pull down ladder to loft storage with courtesy light, airing cupboard housing hot water tank, radiator, door to:
Master Bedroom
13'6" x 10'10" (4.11m x 3.3m)
a good range of built in wardrobes with inset chest of drawers, telephone point, front aspect with delightful views, radiator, folding doors to:
Ensuite Bathroom
four piece white suite comprising panel enclosed bath, pedestal wash hand basin, low level w.c, bidet, separate shower cubicle, heated towel rails and radiator, part tiled walls, rear aspect.
Bedroom Two
13'6" x 12'2" (4.11m x 3.71m)
front aspect with lovely views over the garden, large built in cupboard, radiator.
Bedroom Three
11'6" x 8'5" (3.51m x 2.57m)
double aspect room, radiator.
Bedroom Four
11'6" x 6'7" (3.51m x 2.01m)
rear aspect, radiator.
Family Bathroom
white suite comprising panel enclosed bath with mixer tap and shower attachment, pedestal hand wash basin, low level w.c, heated towel rail/radiator, part tiled walls, rear aspect.
Outside
at the front of the property is a well maintained and landscaped garden with a host of mature trees, shrubs and bushes. There is a side access to the rear garden with a large patio area ideal for entertaining in the summer with steps up to a well tended lawn and delightful paved area with a pergola to enjoy the afternoon sun. Further steps lead up to the gravelled parking area with room for a number of vehicles in front of the DOUBLE GARAGE with two up and over doors, light and power. Along side is a timber garden shed and there is a five bar gate which leads out to the private access lane from Headley Hill Road. The access lane is jointly owned with the immediate neighbours.
Local Area
Headley Down is a residential area adjoining Ludshott Common on two sides, a swathe of heathland of SSI owned by the National Trust offering fine country walks ideal for walking with the dog and enjoying some stunning views . Set between the villages of Headley & Grayshott, the latter offering over 20 shops, cafes, restaurants, village pub, post office, doctors, dentists and much more for all the family.
Commuting
For those people needing to commute then Headley Down is well situated, being about 3 miles off the A3 with the Hindhead Tunnel giving access to London (42 + miles) & Portsmouth (31 miles) with local towns of Guildford (19 miles), Farnham (8 miles) & Petersfield (13 miles). Haslemere & Farnham stations give an excellent train service to London (Waterloo) in under the hour.
Disclaimer
haart Estate Agents also offer a professional, ARLA accredited Lettings and Management Service. If you are considering renting your property in order to purchase, are looking at buy to let or would like a free review of your current portfolio then please call the Lettings Branch Manager on the number shown above.
haart Estate Agents is the seller's agent for this property. Your conveyancer is legally responsible for ensuring any purchase agreement fully protects your position. We make detailed enquiries of the seller to ensure the information provided is as accurate as possible. Please inform us if you become aware of any information being inaccurate.
Brochures
Brochure 1Council TaxA payment made to your local authority in order to pay for local services like schools, libraries, and refuse collection. The amount you pay depends on the value of the property.Read more about council tax in our glossary page.
Ask agent
Beech Hill, Headley Down
NEAREST STATIONS
Distances are straight line measurements from the centre of the postcode- Liphook Station3.4 miles
- Haslemere Station4.3 miles
- Bentley Station5.0 miles
About the agent
Are you looking to buy or sell a property in the village of Grayshott in Hampshire? Then the haart Grayshott team are the local experts to call. We help thousands of people every year to achieve their property goals.
If you like the idea of joining a thriving village community, you will love Grayshott. Located on the Hampshire-Surrey border, this close-knit village has a traditional village pub, enticing independent shops, restaurants and lots to do. Ludshott C
Industry affiliations

Notes
Staying secure when looking for property
Ensure you're up to date with our latest advice on how to avoid fraud or scams when looking for property online.
Visit our security centre to find out moreDisclaimer - Property reference 0154_HRT015406341. The information displayed about this property comprises a property advertisement. Rightmove.co.uk makes no warranty as to the accuracy or completeness of the advertisement or any linked or associated information, and Rightmove has no control over the content. This property advertisement does not constitute property particulars. The information is provided and maintained by haart, Grayshott. Please contact the selling agent or developer directly to obtain any information which may be available under the terms of The Energy Performance of Buildings (Certificates and Inspections) (England and Wales) Regulations 2007 or the Home Report if in relation to a residential property in Scotland.
*This is the average speed from the provider with the fastest broadband package available at this postcode. The average speed displayed is based on the download speeds of at least 50% of customers at peak time (8pm to 10pm). Fibre/cable services at the postcode are subject to availability and may differ between properties within a postcode. Speeds can be affected by a range of technical and environmental factors. The speed at the property may be lower than that listed above. You can check the estimated speed and confirm availability to a property prior to purchasing on the broadband provider's website. Providers may increase charges. The information is provided and maintained by Decision Technologies Limited.
**This is indicative only and based on a 2-person household with multiple devices and simultaneous usage. Broadband performance is affected by multiple factors including number of occupants and devices, simultaneous usage, router range etc. For more information speak to your broadband provider.
Map data ©OpenStreetMap contributors.





