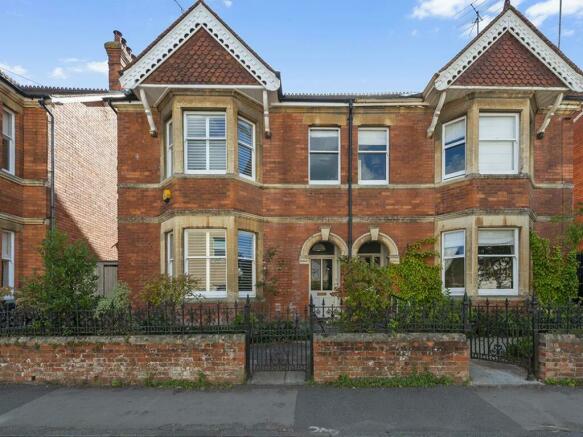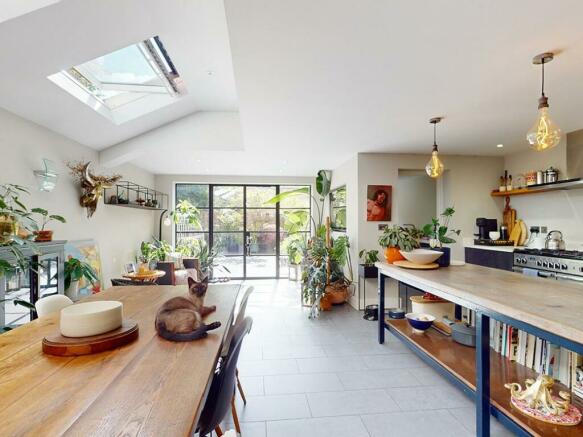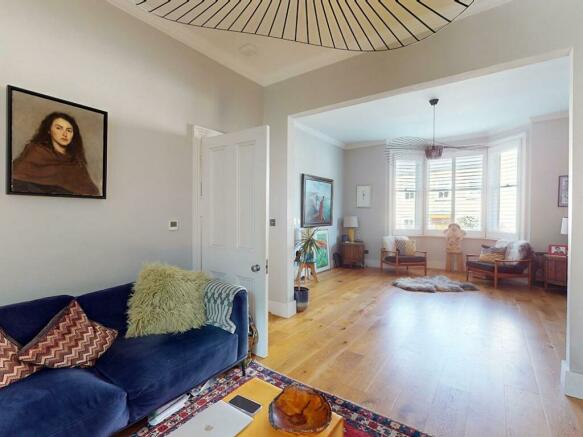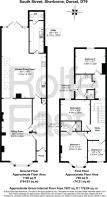South Street, Sherborne, Dorset, DT9

- PROPERTY TYPE
Semi-Detached
- BEDROOMS
4
- BATHROOMS
2
- SIZE
1,927 sq ft
179 sq m
- TENUREDescribes how you own a property. There are different types of tenure - freehold, leasehold, and commonhold.Read more about tenure in our glossary page.
Freehold
Key features
- SIMPLY STUNNING EDWARDIAN SEMI DETACHED TOWN HOUSE (1927 SQUARE FEET).
- RENOVATED AND EXTENDED TO DESIGNER STANDARD WITH NO EXPENSE SPARED
- SITUATED IN ONE OF THE BEST ADDRESSES IN THE TOWN CENTRE.
- VERY SHORT LEVEL WALK TO MAINLINE RAILWAY STATION TO LONDON WATERLOO.
- IN THE BEATING HEART OF THE BUZZING CENTRE OF SHERBORNE TOWN WITH THE PARKS, SHERBORNE ABBEY, GASTRO PUBS AND COFFEE SHOPS ON THE DOORSTEP.
- 'WOW-FACTOR' OPEN PLAN KITCHEN FAMILY ROOM.
- SCOPE FOR LARGE LOFT CONVERSION (subject to the necessary planning permission).
- ECLECTIC BLEND OF ELEGANT PERIOD FEATURES AND OPEN-PLAN CONTEMPORARY LIVING SPACE - EXCELLENT CEILING HEIGHTS.
- GAS FIRED UNDER FLOOR HEATING AND RADIATORS.
- WEST FACING, PRIVATE LOW MAINTENANCE COURTYARD GARDEN AT THE REAR.
Description
Stone paved pathway leads to large storm porch, period mosaic tiled floor, porch light connected, glazed and panelled period front door leads to entrance reception hall.
Entrance Reception Hall – 21’10 Maximum x 6’4 Maximum
A generous greeting area providing a heart to the home, excellent ceiling heights, staircase rises to the first floor, understairs storage recess, oak flooring, underfloor heating, period panelled doors lead off the entrance hall to the main ground floor rooms.
Sitting Room / Dining Room – 27’11 Maximum x 14’10 Maximum
This huge open-plan living space is split into two areas.
Sitting Room area – Elegant ceiling heights with period style ceiling coving, full height period bay window with period sash windows to the front, bespoke plantation shutters, TV point, telephone point, oak flooring, entrance leads to dining room.
Dining Room area –
Inset contemporary log burning stove, slate hearth, oak flooring, large internal window to rear, underfloor heating in both areas.
Open-Plan Kitchen Family Room – 29’6 Maximum x 18’11 Maximum
A simply fantastic open-plan contemporary living area boasting an extensive range of bespoke DeVol kitchen units comprising quartz work surfaces and surrounds, large inset Franke stainless steel sink with mixer tap over, a range of pan drawers and cupboards under, integrated Bosch dishwasher, large stainless steel Rangemaster oven and grill with gas hob, stainless steel wall mounted cooker hood extractor fan, oak wall mounted shelving, inset ceiling lighting, retro style island unit (available by separate negotiation), Porcelanosa floor tiles, underfloor heating, recess provides space for American style fridge freezer. This amazing room enjoys a light dual aspect with three double glazed Velux ceiling windows to the side, triple glazed bespoke crittall double French doors and side lights opening on to the rear garden enjoying a westerly aspect, panelled door leads to utility room.
Utility Room – 12’5 Maximum x 6’1 Maximum
Quartz work surface and surrounds, double Belfast inset ceramic sinks, mixer tap over, a range of fitted cupboards under, integrated washing machine and tumble dryer, wall mounted shelving, inset ceiling lighting, Porcelanosa floor tiles, double glazed panelled doors to the rear, panelled door from the utility room to ground floor WC.
Ground floor WC – low level WC, ceramic wash basin over cupboard, tiled splash back, mixer tap, extractor fan, light tunnel, chrome heated towel rail.
Staircase rises from the entrance reception hall to the first-floor landing. Period balustrades. A large feature split-level landing area with study area, 26’7 Maximum x 6’4 Maximum, oak floors, excellent ceiling heights, ceiling hatch and fixed loft ladder leads to part boarded loft space with light and power connected, period panelled doors lead off the landing to the first floor rooms.
Master Bedroom – 14’11 Maximum x 11’6 Maximum
A generous double bedroom, excellent ceiling heights, full height period bay window with sash windows to the front, fitted plantation shutters, radiator, oak flooring, panelled door leads to en-suite shower room.
En-suite Shower Room – A contemporary white suite comprising fitted low level WC, wash basin in work surface with cupboards under, mixer tap, double sized glazed shower cubicle with ceiling mounted rains shower, separate hand held shower unit, decorative tiled surrounds, contemporary wall mounted radiator, wall mounted cabinets, shaver light and point, under floor heating, extractor fan.
Bedroom Two – 11’7 Maximum x 10’5 Maximum
A generous second double bedroom, sash window to the rear, radiator, recess provides space for free standing wardrobe, TV point.
Bedroom Three – 12’7 Maximum x 12’7 Maximum
A third double bedroom, sash window to the rear, radiator, oak floors.
Bedroom Four – 9’3 Maximum x 7’5 Maximum
Period sash window to the front, radiator, oak floors.
Family Bathroom – 10’2 Maximum x 8’2 Maximum
A contemporary white bathroom suite comprising fitted low level WC, wall mounted wash basin with mixer tap over cupboard, double sized glazed cubicle with ceiling mounted shower, panelled bath, wash window to the side with bespoke fitted shutters, wall mounted bespoke contemporary radiator, inset ceiling lighting, extractor fan, shaver light and point.
Outside
At the front of the property, there is a garden measuring 8’2 in depth x 23’3 in width. This pretty front garden is laid to paving and enclosed by miniature brick walls with period wrought iron railings, there are a variety of flower beds, topiary, mature plants and shrubs, paved pathway leads to large storm porch with outside light, area to store wheelie bins and recycling containers, timber gate gives access to a side area.
Side area laid to paving, two infrared security lights, side pathway leads to main rear garden.
Rear garden – 24’1 in depth x 23’7 in width
A fantastic rear garden arranged for low maintenance purposes, enjoying a westerly aspect and the afternoon sun - quite the suntrap! The rear garden is laid mainly to s
Council TaxA payment made to your local authority in order to pay for local services like schools, libraries, and refuse collection. The amount you pay depends on the value of the property.Read more about council tax in our glossary page.
Ask agent
South Street, Sherborne, Dorset, DT9
NEAREST STATIONS
Distances are straight line measurements from the centre of the postcode- Sherborne Station0.1 miles
- Thornford Station3.7 miles
- Yetminster Station4.3 miles
About the agent
Rolfe East opened for business on the 10th October 1983, at 51 The Mall, Ealing, W5. Since then we have expanded into 17 offices, across West & Southwest London onto the far coast of Essex.
Our range of services has expanded from straightforward property sales, into lettings, management, financial services, mortgage broking, sites, new homes, property investment and development. We even have an International department if you are looking for a home or investment abroad, with a bit of su
Industry affiliations



Notes
Staying secure when looking for property
Ensure you're up to date with our latest advice on how to avoid fraud or scams when looking for property online.
Visit our security centre to find out moreDisclaimer - Property reference RES007009104. The information displayed about this property comprises a property advertisement. Rightmove.co.uk makes no warranty as to the accuracy or completeness of the advertisement or any linked or associated information, and Rightmove has no control over the content. This property advertisement does not constitute property particulars. The information is provided and maintained by Rolfe East, Sherborne. Please contact the selling agent or developer directly to obtain any information which may be available under the terms of The Energy Performance of Buildings (Certificates and Inspections) (England and Wales) Regulations 2007 or the Home Report if in relation to a residential property in Scotland.
*This is the average speed from the provider with the fastest broadband package available at this postcode. The average speed displayed is based on the download speeds of at least 50% of customers at peak time (8pm to 10pm). Fibre/cable services at the postcode are subject to availability and may differ between properties within a postcode. Speeds can be affected by a range of technical and environmental factors. The speed at the property may be lower than that listed above. You can check the estimated speed and confirm availability to a property prior to purchasing on the broadband provider's website. Providers may increase charges. The information is provided and maintained by Decision Technologies Limited.
**This is indicative only and based on a 2-person household with multiple devices and simultaneous usage. Broadband performance is affected by multiple factors including number of occupants and devices, simultaneous usage, router range etc. For more information speak to your broadband provider.
Map data ©OpenStreetMap contributors.




