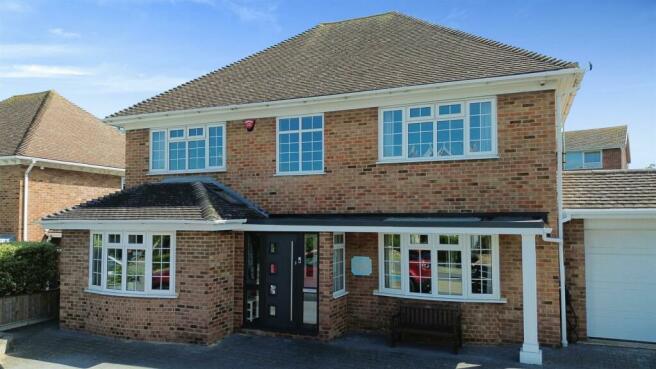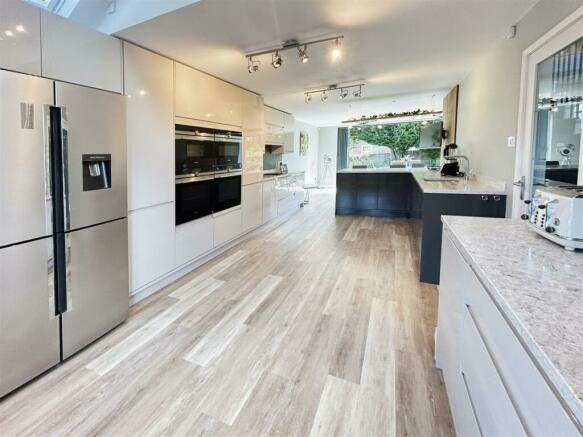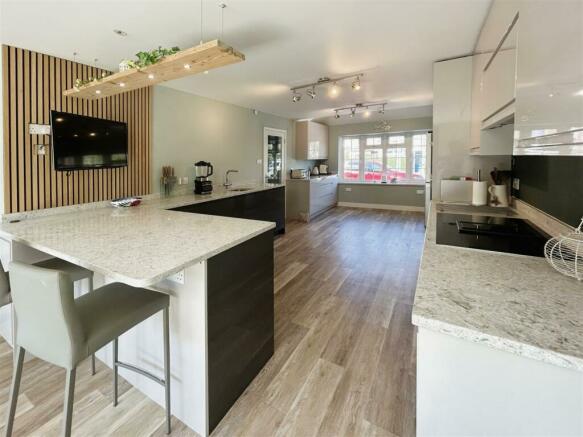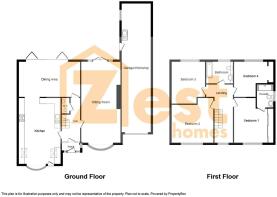Canterbury Road, Whitstable

- PROPERTY TYPE
Detached
- BEDROOMS
4
- BATHROOMS
2
- SIZE
Ask agent
- TENUREDescribes how you own a property. There are different types of tenure - freehold, leasehold, and commonhold.Read more about tenure in our glossary page.
Freehold
Key features
- Remarkable Detached House
- Four Generous Size Bedrooms
- High Specification Kitchen
- Open Plan Family/Dining Room With Bi Fold Doors
- Ample Parking To The Front
- Garage and Workshop Offering Ample Space
- Luxurious Bathroom
- Photovoltaic Solar Panels
- Call The Team At Zest Homes To View
- Cloakroom TO Ground Floor
Description
With its attractive exterior, the current owners have created a modern feel as you approach the front. The rear garden is ready for someone to create a real masterpiece to create somewhere you can unwind and revel in your creation. From al fresco dinners under the stars to afternoon lounging, this outdoor retreat is perfect for enjoying the beauty of nature. This property is located in the esteemed Blackstable Court and offers more than just a beautiful home. It provides a gateway to the vibrant town of Whitstable, with its delightful boutiques, renowned restaurants, and charming harbour. Immerse yourself in the seaside lifestyle, strolling along the sandy beaches, indulging in fresh seafood, and experiencing the unique ambiance of Whitstable. Call one of our team today.
Ground Floor -
Entrance Porch - 2.06m x 0.79m (6'9 x 2'7) -
Entrance Hall - 4.34m x 2.06m (14'3 x 6'9) -
Sitting Room - 7.59m x 4.04m (24'11 x 13'3) -
Dining Room - 3.15m x 5.69m (10'4 x 18'8) -
Kitchen - 6.17m x 3.53m (20'3 x 11'7) -
Cloakroom - 1.55m x 0.84m (5'1 x 2'9) -
First Floor -
Bedroom One - 4.32m x 4.29m (14'2 x 14'1) -
En-Suite Shower Room - 2.46m x 1.47m (8'1 x 4'10) -
Bedroom Two - 4.45m x 3.53m (14'7 x 11'7) -
Bedroom Three - 4.29m x 3.12m (14'1" x 10'3" ) -
Bedroom Four - 3.76m x 3.00m (12'4 x 9'10) -
Bathroom - 2.34m x 2.13m (7'8 x 7') -
Outside Space -
Garden - 14.33m x 10.97m (47' x 36') -
Garage/Workshop - 13.74m x 3.10m (45'1 x 10'2) -
Solar Energy - The property benefits from Photovoltaic solar panels, which contribute to the property's energy supply.
Agents Clause - While we strive to provide accurate and up-to-date information, Zest Homes Sales and Lettings Ltd and its employees make no representations or warranties of any kind, expressed or implied, about the completeness, accuracy, reliability, suitability, or availability of the information, products, services, or related graphics contained in our marketing materials. Any reliance you place on such information is therefore strictly at your own risk.
Under no circumstances shall Zest Homes Sales and Lettings Ltd, or its employees be liable for any loss or damage, including without limitation, indirect or consequential loss or damage, or any loss or damage whatsoever arising from loss of data or profits arising out of, or in connection with, the use of our marketing materials.
Every effort is made to keep our marketing materials up and running smoothly. However, Zest Homes Sales and Lettings Ltd, takes no responsibility for, and will not be liable for, the marketing materials being temporarily unavailable due to technical issues beyond our control.
Potential buyers, sellers, landlords, and tenants should conduct their own research, inspections, and due diligence before engaging in any property transaction. We strongly recommend consulting with appropriate professional advisors, such as solicitors and surveyors, when making important decisions related to buying, selling, leasing, or renting properties.
All properties listed in our marketing materials are subject to availability and changes without notice. Prices, dimensions, and specifications may also be subject to change. Zest Homes Sales and Lettings Ltd, reserves the right to amend, modify, or withdraw any property listings or marketing materials at any time without prior notice.
By using our marketing materials, you acknowledge and accept the terms and conditions stated above, and agree to indemnify and hold Zest Homes Sales and Lettings Ltd, and its employees harmless from any claims, losses, damages, costs, and expenses arising from or related to your use of the information provided.
Council Tax Band E - 4 BLACKSTABLE COURT CANTERBURY ROAD, Whitstable, Kent, CT5 4RTECanterbury
Brochures
Canterbury Road, WhitstableBrochureCouncil TaxA payment made to your local authority in order to pay for local services like schools, libraries, and refuse collection. The amount you pay depends on the value of the property.Read more about council tax in our glossary page.
Band: D
Canterbury Road, Whitstable
NEAREST STATIONS
Distances are straight line measurements from the centre of the postcode- Whitstable Station0.5 miles
- Chestfield & Swalecliffe Station1.9 miles
- Herne Bay Station4.1 miles
About the agent
Zest Homes focuses on working hard for all their clients to ensure that you are fully looked after whatever your needs. Michelle Reilly, managing director is always there to guide you. Personally having over 25 years experience Michelle has the knowledge needed to give you piece of mind aswell as being a member of ARLA and NAEA Propertymark. Please get in touch,look forward to speaking to you.
Industry affiliations



Notes
Staying secure when looking for property
Ensure you're up to date with our latest advice on how to avoid fraud or scams when looking for property online.
Visit our security centre to find out moreDisclaimer - Property reference 32556518. The information displayed about this property comprises a property advertisement. Rightmove.co.uk makes no warranty as to the accuracy or completeness of the advertisement or any linked or associated information, and Rightmove has no control over the content. This property advertisement does not constitute property particulars. The information is provided and maintained by Zest Homes, Kent. Please contact the selling agent or developer directly to obtain any information which may be available under the terms of The Energy Performance of Buildings (Certificates and Inspections) (England and Wales) Regulations 2007 or the Home Report if in relation to a residential property in Scotland.
*This is the average speed from the provider with the fastest broadband package available at this postcode. The average speed displayed is based on the download speeds of at least 50% of customers at peak time (8pm to 10pm). Fibre/cable services at the postcode are subject to availability and may differ between properties within a postcode. Speeds can be affected by a range of technical and environmental factors. The speed at the property may be lower than that listed above. You can check the estimated speed and confirm availability to a property prior to purchasing on the broadband provider's website. Providers may increase charges. The information is provided and maintained by Decision Technologies Limited.
**This is indicative only and based on a 2-person household with multiple devices and simultaneous usage. Broadband performance is affected by multiple factors including number of occupants and devices, simultaneous usage, router range etc. For more information speak to your broadband provider.
Map data ©OpenStreetMap contributors.




