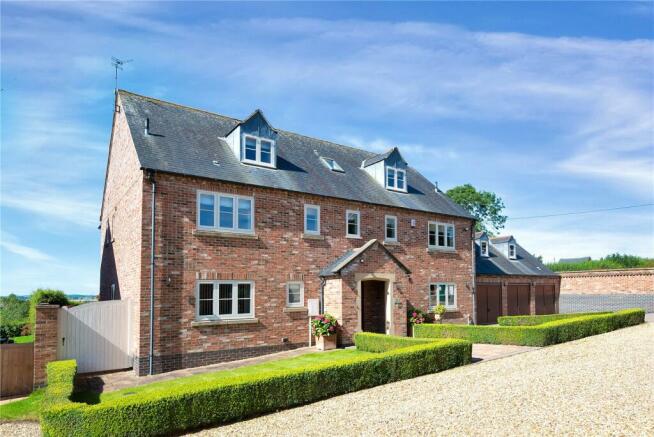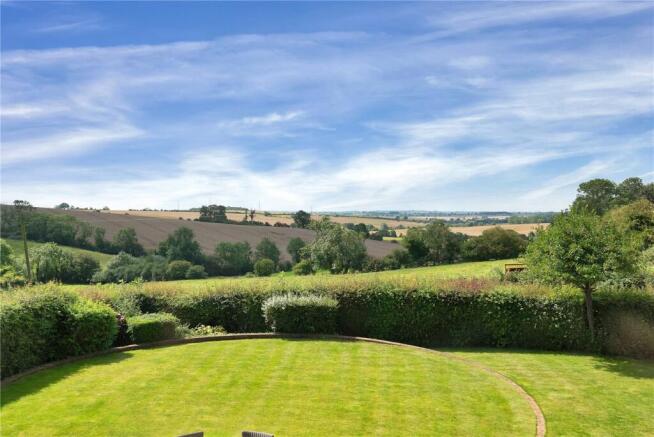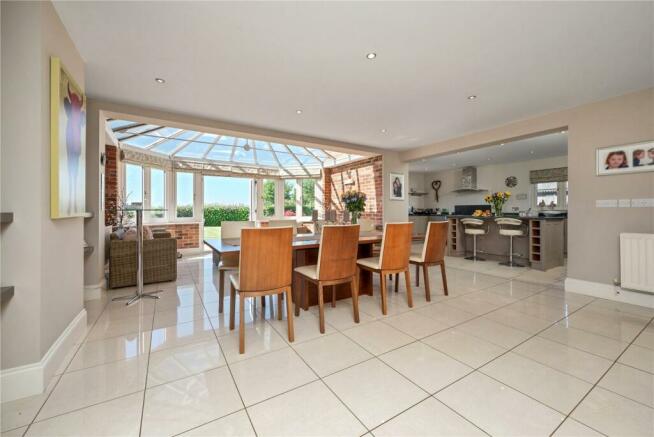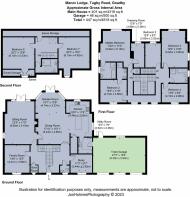
2 Tugby Road, Goadby, Leicestershire

- PROPERTY TYPE
Detached
- BEDROOMS
7
- BATHROOMS
4
- SIZE
4,818 sq ft
448 sq m
- TENUREDescribes how you own a property. There are different types of tenure - freehold, leasehold, and commonhold.Read more about tenure in our glossary page.
Freehold
Key features
- Large central entrance hall
- Well-appointed, high quality kitchen
- Boot room and cloak room
- Open plan dining room & garden room
- Utility and pantry
- Sitting room with handsome fireplace
- Family room and separate study
- Master suite with dressing room and ensuite
- Six further bedrooms and three family shower/bathrooms
- Triple garage and parking area
Description
Situation
Goadby is a picturesque and peaceful rural village surrounded by glorious rolling countryside with some lovely footpaths and bridle ways. Situated in an elevated position, the village has some stunning and far-reaching views.
There are many highly regarded public houses in the surrounding villages including Hallaton, Medbourne and Billesdon. The nearby village of Billesdon also offers further amenities which include a village store, doctors’ surgery, and post office.
For further facilities, Market Harborough is just approximately 10 miles away where there is a superb range of shops, supermarkets as well as a sports centre and theatre. Here there is also a main line train station with journeys to London St Pancras taking approximately 60 minutes. Although Goadby is a peaceful and rural village, it is still only 11 miles from the city of Leicester. Here there is a superb shopping centre, leisure facilities and the cultural quarter. The village is also well placed for the market towns of Oakham and Uppingham.
There is an excellent range of schools in the area including independent schools such as Oakham, Uppingham, Stamford and Leicester Grammar School.
Description
Manor Lodge is an impressive modern property beautifully located on the edge of Goadby with outstanding rural views. This carefully designed home is complete with a super open plan kitchen to include dining area and garden room, which opens out onto the terrace were there are glorious far-reaching views. The layout is practical with large and bright rooms and a total of 7 bedrooms. There is scope, subject to planning to create additional or independent accommodation within and above the integrated triple garage.
The property has been carefully maintained and has recently been fitted with new windows throughout the property.
Accommodation
The ground floor is planned around a central entrance hall with impressive staircase and access to the boot room and cloakroom. Double doors lead through from the hall to the super open plan living kitchen. With attractive tiled floor, the high-quality kitchen with a superb range of wall and floor units is beautifully presented complete with a large island. This is a wonderful bright room which opens out into the dining area and through to the garden room creating a vast open plan space. The living space is orientated towards the garden with the benefit of the unique views. Leading off the kitchen is a useful utility room where there is access directly into the large triple garage. There is scope here for further development subject to planning to create further accommodation which might include creating an annex. In addition to the open plan living space, is a large sitting room, also with glass door leading out on to the rear terrace. Also on the ground floor is a family room and a well positioned study.
On the first floor is the impressive master suite with separate dressing room and ensuite. There are a further four bedrooms on the first floor and a family bathroom. On the second floor, there are a further two bedrooms and bathroom. A total of seven bedrooms and four bathrooms.
Outside
The property is located in an exclusive development of three houses. To the front of the property is an ample area for parking with access to the triple garage, and a pretty front garden with paved pathway leading to the front door. To the rear is a beautifully designed, private garden with seating terrace. From the garden the views are truly magnificent, and the setting is peaceful and tranquil.
Fixtures and Fittings
All fixtures, fittings and furniture such as curtains, light fittings, garden ornaments and statuary are excluded from the sale. Some may be available by separate negotiation.
Services
Mains water, drainage, electricity and oil.
None of the services, appliances, heating installations, broadband, plumbing or electrical systems have been tested by the selling agents.
Tenure
The property is to be sold freehold.
Local Authority
Harborough District Council.
Public Rights of Way, Wayleaves and Easements
The property is sold subject to all rights of way, wayleaves and easements whether or not they are defined in this brochure.
Plans and Boundaries
The plans within these particulars are based on Ordnance Survey data and provided for reference only. They are believed to be correct but accuracy is not guaranteed. The purchaser shall be deemed to have full knowledge of all boundaries and the extent of ownership. Neither the vendor nor the vendor's agents will be responsible for defining the boundaries or the ownership thereof.
Viewings
Strictly by appointment through Fisher German LLP.
Directions
Postcode – LE7 9EU
what3words ///Boost.laugh.relieves
Brochures
Particulars- COUNCIL TAXA payment made to your local authority in order to pay for local services like schools, libraries, and refuse collection. The amount you pay depends on the value of the property.Read more about council Tax in our glossary page.
- Band: H
- PARKINGDetails of how and where vehicles can be parked, and any associated costs.Read more about parking in our glossary page.
- Yes
- GARDENA property has access to an outdoor space, which could be private or shared.
- Yes
- ACCESSIBILITYHow a property has been adapted to meet the needs of vulnerable or disabled individuals.Read more about accessibility in our glossary page.
- Ask agent
2 Tugby Road, Goadby, Leicestershire
Add an important place to see how long it'd take to get there from our property listings.
__mins driving to your place
Your mortgage
Notes
Staying secure when looking for property
Ensure you're up to date with our latest advice on how to avoid fraud or scams when looking for property online.
Visit our security centre to find out moreDisclaimer - Property reference ADZ230716. The information displayed about this property comprises a property advertisement. Rightmove.co.uk makes no warranty as to the accuracy or completeness of the advertisement or any linked or associated information, and Rightmove has no control over the content. This property advertisement does not constitute property particulars. The information is provided and maintained by Fisher German, Covering the Midlands. Please contact the selling agent or developer directly to obtain any information which may be available under the terms of The Energy Performance of Buildings (Certificates and Inspections) (England and Wales) Regulations 2007 or the Home Report if in relation to a residential property in Scotland.
*This is the average speed from the provider with the fastest broadband package available at this postcode. The average speed displayed is based on the download speeds of at least 50% of customers at peak time (8pm to 10pm). Fibre/cable services at the postcode are subject to availability and may differ between properties within a postcode. Speeds can be affected by a range of technical and environmental factors. The speed at the property may be lower than that listed above. You can check the estimated speed and confirm availability to a property prior to purchasing on the broadband provider's website. Providers may increase charges. The information is provided and maintained by Decision Technologies Limited. **This is indicative only and based on a 2-person household with multiple devices and simultaneous usage. Broadband performance is affected by multiple factors including number of occupants and devices, simultaneous usage, router range etc. For more information speak to your broadband provider.
Map data ©OpenStreetMap contributors.








