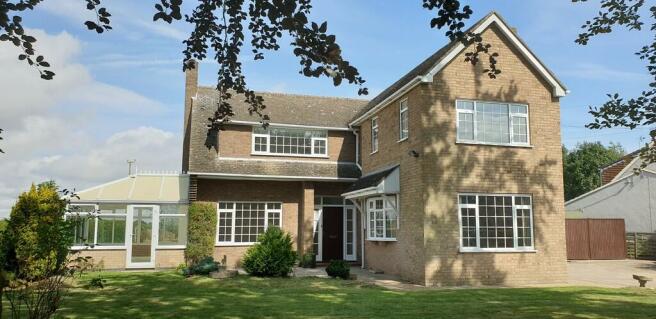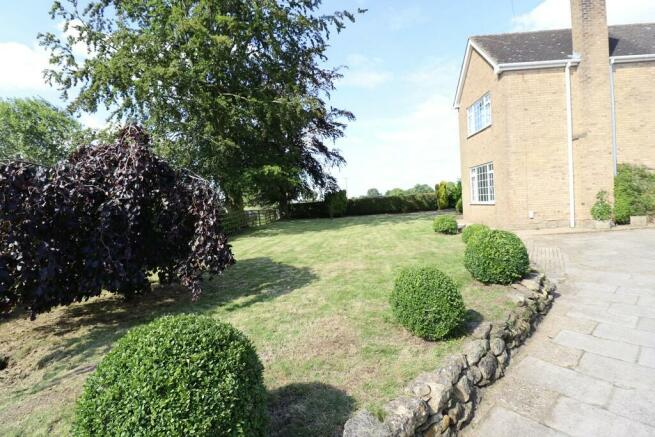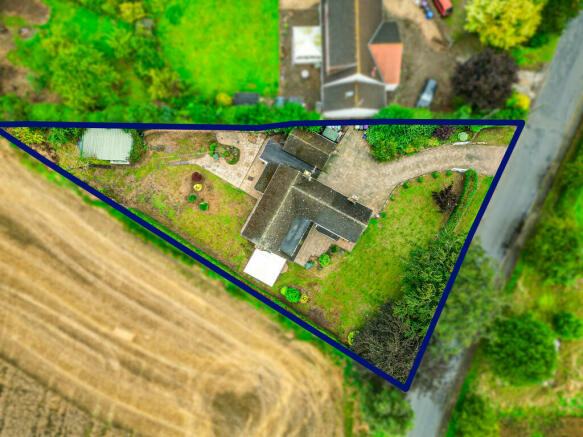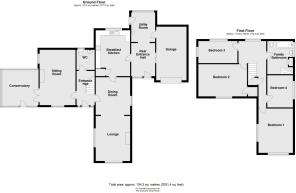
Lissington, Lincoln
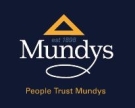
- PROPERTY TYPE
Detached
- BEDROOMS
4
- BATHROOMS
1
- SIZE
Ask agent
- TENUREDescribes how you own a property. There are different types of tenure - freehold, leasehold, and commonhold.Read more about tenure in our glossary page.
Freehold
Key features
- No Onward Chain!
- Spacious Extended Home with Attached Garage
- Four Bedrooms
- Three Reception Rooms and Breakfast Kitchen
- Large Rear Hall and Utility Room
- Conservatory overlooking the generous gardens
- Useful Large Workshop
- Village Edge location with Superb Scenic Outlook
- Council Tax Band - D (West Lindsey District Council)
- EPC Energy Rating - E
Description
LOCATION Lissington is a picturesque semi rural village which is set between the Market Town of Market Rasen and the City of Lincoln. There are a wide range of facilities and amenities available in the nearby Market Town of Wragby.
SERVICES
Mains electricity and water. Oil Fired central heating. Drainage to septic tank/cess pit. Fast fibre broadband available up to 900mbs.
ENTRANCE HALL With hardwood entrance door, new carpet, doors to each of the Reception Rooms, door to Ground Floor WC, radiator, ceiling light point and staircase rising to the First Floor.
SITTING ROOM 18' 0" x 11' 11" (5.49m x 3.64m) Having dual aspect views provided by uPVC windows to the front and side elevations, uPVC French style doors to the Conservatory, ceiling light point, two wall light points, large radiator and a marble feature fireplace with inset fire (currently disconnected but uses bottled gas).
CONSERVATORY 12' 6" x 11' 3" (3.82m x 3.45m) Having uPVC windows to the front, side and rear elevations, uPVC door to the garden, fan ceiling light point and vinyl flooring.
WC 6' 0" x 6' 0" (1.84m x 1.84m) With vinyl flooring, radiator, frosted window with wooden frame to the rear elevation, wash hand basin with tiled splashbacks and vanity mirror wall recess.
LOUNGE 14' 11" x 12' 2" (4.55m x 3.72m) Having dual aspect views provided by uPVC windows to the front and side elevations, two wall light points, ceiling light point, radiator, new carpet, sandstone feature fireplace with inset multi-fuel burner and open archway to:
DINING ROOM 11' 1" x 12' 7" (3.40m x 3.86m) Newly carpeted with uPVC window to the side elevation, radiator, ceiling light point, door to the Entrance Hall and door to:
BREAKFAST KITCHEN 11' 10" x 15' 5" (3.63m x 4.70m) Having a comprehensive range of fitted units to base level with contrasting work surfaces over, tiled upstands, inset stainless steel sink unit, Bosch electric fan oven, Neff electric hob with extractor above, space for a dishwasher, further complementary units to eye level, vinyl flooring, uPVC window to the rear elevation, two ceiling light points, floor standing oil fired central heating boiler with work surface over and thermostat above, storage/Larder cupboard and door to the Rear Entrance Hall.
REAR ENTRANCE HALL 11' 3" x 9' 2" (3.43m x 2.81m) Having hardwood entrance door with frosted glazed side panel, ceiling light point, radiator, sliding door to the Integral Garage and opening to:
UTILITY ROOM 9' 9" x 7' 10" (2.98m x 2.41m) Having uPVC window to the rear elevation, uPVC door to the Rear Garden, ceiling light point, wash hand basin with tiled splashbacks and tiled flooring.
FIRST FLOOR LANDING Newly carpeted with large uPVC window to the rear elevation, ceiling light point, radiator, loft access ceiling hatch and doors to all principal First Floor rooms.
BEDROOM THREE 13' 1" x 8' 0" (4m x 2.46m) Having dual aspect views provided by uPVC windows to the side and rear elevations, ceiling light point, radiator and new carpet.
BEDROOM TWO 16' 2" x 10' 2" (4.93m x 3.12m) With uPVC window to the front elevation, ceiling light point, radiator, two built-in storage closets and new carpet.
FAMILY BATHROOM 11' 3" x 7' 11" (3.45m x 2.42m) Having frosted uPVC window to the side elevation, vinyl flooring, majority tiled walls, large airing cupboard with shelving and housing the hot water tank, radiator, two ceiling light points, large walk-in shower with aqua panelling, handrails and direct feed shower, wash hand basin, WC, panelled bath and extractor.
INNER LANDING 14' 4" x 2' 11" (4.39m x 0.90m) With a ceiling light point, a useful built-in storage closet and leading to Bedrooms One and Four.
BEDROOM FOUR 10' 9" x 9' 4" (3.29m x 2.85m) Having uPVC window to the side elevation, ceiling light point, radiator and new carpet.
BEDROOM ONE 12' 2" x 15' 4" (3.72m x 4.68m) Having dual aspect views provided by uPVC windows to the front and side elevations, ceiling light point, radiator and new carpet.
OUTSIDE Situated on a generous wraparound plot of approx 0.3 Acres STS and enjoying scenic rural farmland views. The property has a long gated entrance driveway leading in turn to the Garage and Rear Entrance Door. There are well established lawned gardens with flowerbed, shrubs and borders to each side. The Front formal lawn continues with a pedestrian pathway to the Formal Front Entrance, paved patio area enjoying the south facing orientation and natural screening by mature beech trees as is the property's namesake. The Rear Garden is set predominately to lawn with enclosed boundaries, shrubs, flowerbeds and a large paved patio seating area. There is a working garden area to the rear of the Garage and the property's oil storage tank is situated down this far side. To the rear of the garden there is a substantial Workshop/Store which is ideal for additional storage or hobbies etc.
GARAGE 10' 1" x 18' 4" (3.09m x 5.59m) Having window to the rear elevation, ceiling light point, power, up and over door to the front elevation and a sliding door to the Rear Entrance Hall.
OUTBUILDING - LARGE WORKSHOP/GARAGE 20' 2" x 12' 6" (6.17m x 3.83m) With power, lighting and up and over door.
Brochures
6 PAGE BROCHURE- COUNCIL TAXA payment made to your local authority in order to pay for local services like schools, libraries, and refuse collection. The amount you pay depends on the value of the property.Read more about council Tax in our glossary page.
- Band: D
- PARKINGDetails of how and where vehicles can be parked, and any associated costs.Read more about parking in our glossary page.
- Garage,Off street
- GARDENA property has access to an outdoor space, which could be private or shared.
- Yes
- ACCESSIBILITYHow a property has been adapted to meet the needs of vulnerable or disabled individuals.Read more about accessibility in our glossary page.
- Ask agent
Lissington, Lincoln
NEAREST STATIONS
Distances are straight line measurements from the centre of the postcode- Market Rasen Station3.4 miles
About the agent
Mundys are a multi practice independently owned Estate Agency specialising in house sales, residential letting and commercial property within Market Rasen and the surrounding areas.
We are dedicated to offering our customers the highest quality service and strongly believe in helping you through the entire selling process from start to finish.
If you have a property to sell or let in Market Rasen or the surrounding area speak to a
Notes
Staying secure when looking for property
Ensure you're up to date with our latest advice on how to avoid fraud or scams when looking for property online.
Visit our security centre to find out moreDisclaimer - Property reference 102125028000. The information displayed about this property comprises a property advertisement. Rightmove.co.uk makes no warranty as to the accuracy or completeness of the advertisement or any linked or associated information, and Rightmove has no control over the content. This property advertisement does not constitute property particulars. The information is provided and maintained by Mundys, Market Rasen. Please contact the selling agent or developer directly to obtain any information which may be available under the terms of The Energy Performance of Buildings (Certificates and Inspections) (England and Wales) Regulations 2007 or the Home Report if in relation to a residential property in Scotland.
*This is the average speed from the provider with the fastest broadband package available at this postcode. The average speed displayed is based on the download speeds of at least 50% of customers at peak time (8pm to 10pm). Fibre/cable services at the postcode are subject to availability and may differ between properties within a postcode. Speeds can be affected by a range of technical and environmental factors. The speed at the property may be lower than that listed above. You can check the estimated speed and confirm availability to a property prior to purchasing on the broadband provider's website. Providers may increase charges. The information is provided and maintained by Decision Technologies Limited. **This is indicative only and based on a 2-person household with multiple devices and simultaneous usage. Broadband performance is affected by multiple factors including number of occupants and devices, simultaneous usage, router range etc. For more information speak to your broadband provider.
Map data ©OpenStreetMap contributors.
