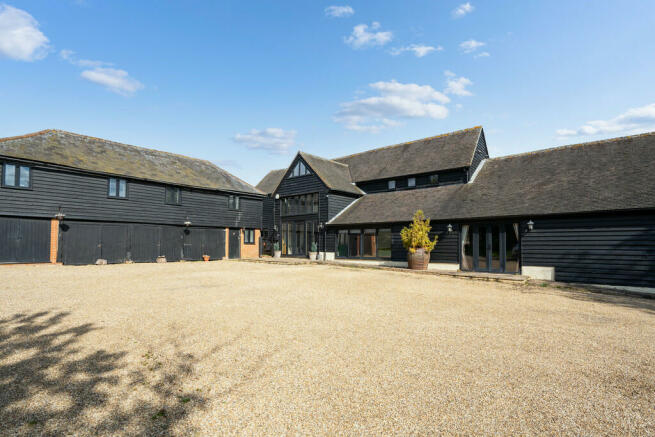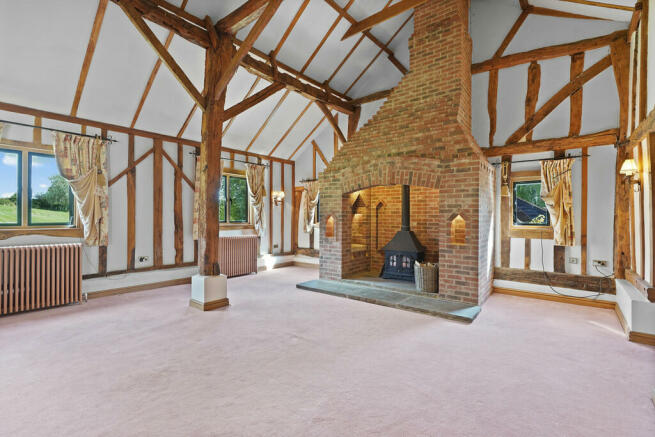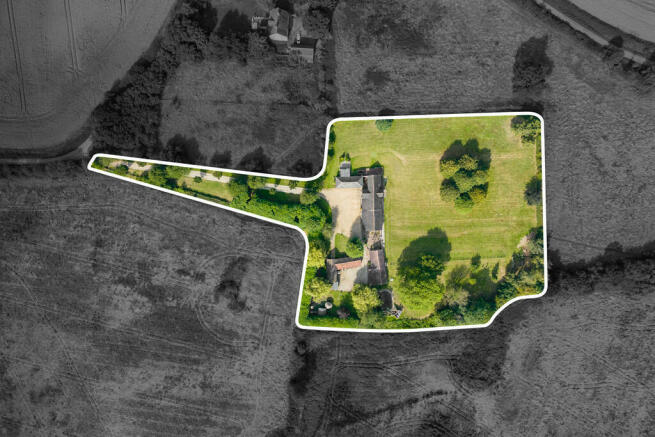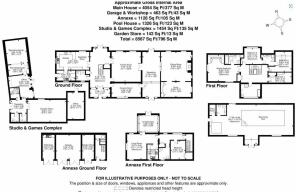
Cherry Street, Duton Hill

- PROPERTY TYPE
Barn Conversion
- BEDROOMS
5
- BATHROOMS
3
- SIZE
Ask agent
- TENUREDescribes how you own a property. There are different types of tenure - freehold, leasehold, and commonhold.Read more about tenure in our glossary page.
Freehold
Key features
- A substantial property with accommodation in the main barn extending to 4000 sqft
- Four bedrooms/ Three bathrooms
- Plethora of character features and charm
- Offered with no upward chain
- Indoor, heated swimming pool complex
- Multiple outbuildings including a one-bedroom annex, games room, studio and office
- A gated entrance leading to stunning grounds in excess of 3.6 acres
- Ample off-road parking and garaging
- EPC: D
- Council Tax Band: H
Description
In detail, the main barn comprises of a large porch entrance with floor to ceiling glass leading into the impressive reception hallway with oak staircase to the first floor, cloakroom, built in storage cupboard and double doors to the rear garden. The kitchen/breakfast room is fitted with a variety of matching units with complimentary work surface and sink unit incorporated. Integrated appliances include double oven, four burner hob and stand-alone Hoover dishwasher. In addition, a utility room with a matching range of units with worksurface over and door leading to the garden. The stunning, dual aspect main reception room has a beautiful feature brick fireplace with vaulted ceiling and exposed beams along with archways leading to the additional study area and dual aspect, formal dining space with double doors to the front and rear. The ground floor is completed by a family room which sits to the rear, and front reception room which was previously utilised as a cinema room.
The large, galleried landing benefits from built in storage and doors leading to the adjoining rooms. The superb principal bedroom has extensive built in wardrobes, large windows overlooking the gardens and four-piece ensuite bathroom. Bedrooms two and three are spacious double rooms with access to Jack & Jill shower room. A fourth bedroom also benefits from built in storage. The superb family bathroom has a vaulted ceiling with bath, shower enclosure, W.C and wash hand basin.
Outside
In detail, the annexe comprises entrance door to hallway with built in storage and stairs rising to the large, one bedroom flat with built in cupboard, shower room and spacious open kitchen/living. Further a reception room with doors to private patio and access to grounds. Below is a single garage, double garage, and workshop.
The Studio/Office/games room is a separate outbuilding offering a versatile space, currently consisting of sound room & recording studio, large hallway, kitchen, female & male toilet facilities, a large games room with full sized snooker table, and bar. There is a joining storeroom/office ideal for working from home.
The heated, indoor swimming pool has a vaulted ceiling, shower room, plant room, multiple windows, and access doors to the front and side.
The property has tremendous grounds spanning over around 3.5 Acres. The private electric security gates lead to a stunning gravelled tree lined driveway that opens out to a courtyard providing parking for multiple vehicles. The grounds surrounding the property and outbuildings are mainly laid to lawn, with amazing uninterupted countryside views. There is a tranquil patio/seating area with a pergola overlooking the rear gardens, further parking, and paddock. A picturesque Willow Tree over hangs a Koi Pond with filtration system. The property has a variety of trees, hedging and fences surrounding the plot with open views.
Services
Mains water and electric is connected. Oil fired central heating. Private drainage.
Brochures
DetailsCouncil TaxA payment made to your local authority in order to pay for local services like schools, libraries, and refuse collection. The amount you pay depends on the value of the property.Read more about council tax in our glossary page.
Band: H
Cherry Street, Duton Hill
NEAREST STATIONS
Distances are straight line measurements from the centre of the postcode- Stansted Airport Station3.9 miles
- Elsenham Station4.2 miles
- Newport (Essex) Station6.0 miles
About the agent
Arkwright & Co is an independent firm of residential and commercial agents, formed in partnership with John Arkwright & Co, a well-established London based firm of Chartered Surveyors and working in connection with The Guild.
Arkwright & Co's Saffron Walden office is headed up by Tom Arkwright, who brings 20+ years residential agency experience within the East Anglia and London Markets.
Together with consultant Tony Mullucks, who shares his local knowledge and expertise, the team
Notes
Staying secure when looking for property
Ensure you're up to date with our latest advice on how to avoid fraud or scams when looking for property online.
Visit our security centre to find out moreDisclaimer - Property reference 101747004629. The information displayed about this property comprises a property advertisement. Rightmove.co.uk makes no warranty as to the accuracy or completeness of the advertisement or any linked or associated information, and Rightmove has no control over the content. This property advertisement does not constitute property particulars. The information is provided and maintained by Arkwright & Co, Saffron Walden. Please contact the selling agent or developer directly to obtain any information which may be available under the terms of The Energy Performance of Buildings (Certificates and Inspections) (England and Wales) Regulations 2007 or the Home Report if in relation to a residential property in Scotland.
*This is the average speed from the provider with the fastest broadband package available at this postcode. The average speed displayed is based on the download speeds of at least 50% of customers at peak time (8pm to 10pm). Fibre/cable services at the postcode are subject to availability and may differ between properties within a postcode. Speeds can be affected by a range of technical and environmental factors. The speed at the property may be lower than that listed above. You can check the estimated speed and confirm availability to a property prior to purchasing on the broadband provider's website. Providers may increase charges. The information is provided and maintained by Decision Technologies Limited.
**This is indicative only and based on a 2-person household with multiple devices and simultaneous usage. Broadband performance is affected by multiple factors including number of occupants and devices, simultaneous usage, router range etc. For more information speak to your broadband provider.
Map data ©OpenStreetMap contributors.





