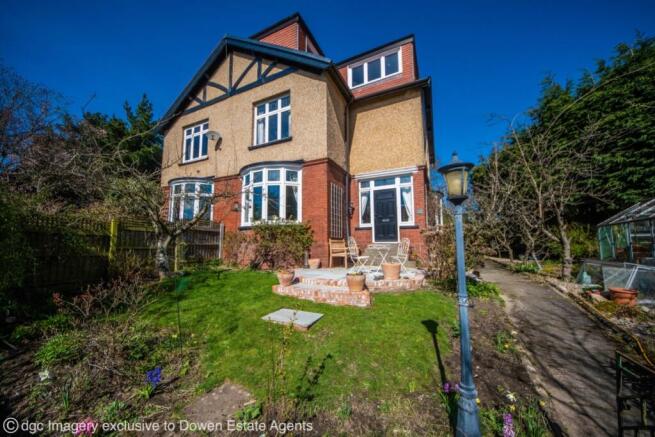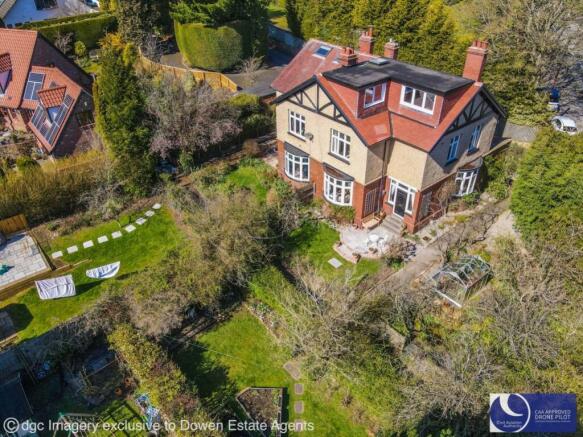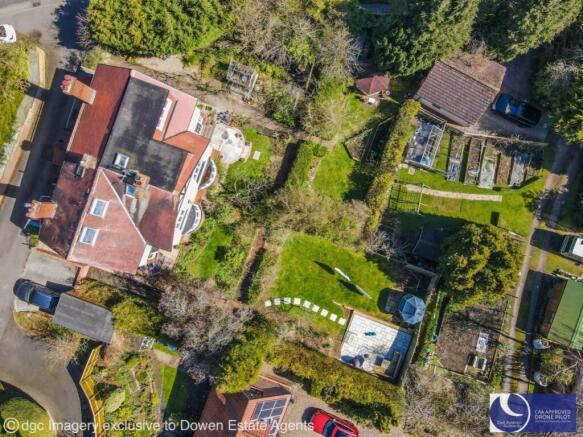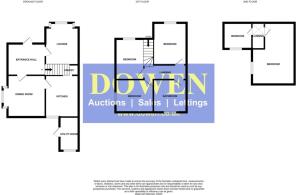
The Villas Whitesmocks, Durham, County Durham, DH1

- PROPERTY TYPE
Semi-Detached
- BEDROOMS
5
- BATHROOMS
1
- SIZE
Ask agent
- TENUREDescribes how you own a property. There are different types of tenure - freehold, leasehold, and commonhold.Read more about tenure in our glossary page.
Freehold
Key features
- STUNNING GARDENS & DOUBLE GARAGE
- POPULAR RESIDENTIAL LOCATION
- 5 BEDROOMS OVER 2 FLOORS
- ORIGINAL FEATURES
- 2 RECEPTION ROOMS WITH FIREPLACES
- CLOSE TO DURHAM CITY CENTRE
- PERFECT FAMILY DWELLING FOR THE KEEN GARDNER
Description
Introducing this exquisite semi-detached home nestled in the highly sought-after location of Whitesmocks, Durham. This stunning 5-bedroom property boasts an array of original features that will leave you captivated from the moment you step through the door.
The highlight of this remarkable property has to be the gorgeous wrap-around gardens, providing a secluded haven that's perfect for relaxing and entertaining. Imagine enjoying a lazy summer evening in your own private oasis, surrounded by fragrant flowers and lush greenery.
As you enter the property, you're greeted with a sense of warmth and character, with the original features adding a touch of charm to the interior design. The property comprises two spacious reception rooms, perfect for spending quality time with your loved ones. The first reception room has a welcoming ambiance, with a cozy fireplace and plenty of natural light pouring through the large windows. The second reception room is equally inviting, with elegant features and an intimate atmosphere.
The stunning property features five generously sized bedrooms over 2 floors(or additional reception space), providing ample space for a growing family or accommodating guests. Each room has been thoughtfully designed with comfort and style in mind, ensuring you have a peaceful and relaxing space to unwind after a long day.
The property's location is unbeatable, with Durham City just a stone's throw away. You'll have access to all the amenities and attractions that this historic city has to offer, including top-rated schools, shops, restaurants, and cultural attractions.
In summary, this beautiful semi-detached home with its stunning wrap-around gardens and original features is a must-see property. The dwelling enjoys ample car parking and a double garage.
Don't miss the opportunity to make this breathtaking property your forever home.
Reception Hallway
Feature spindle staircase leading to the first floor. Radiator. Two double glazed windows. Solid wood flooring.
Lounge
4.5974m x 4.0894m - 15'1" x 13'5"
Solid wood flooring. Bay window. Radiator. Feature fireplace in cast iron. Cornice, decorative rose and original coving.
Dining Room
4.6228m x 4.4704m - 15'2" x 14'8"
Walk in bay window. Radiator. Original feature fireplace. Coving. Solid wood flooring.
Kitchen
4.4704m x 2.8956m - 14'8" x 9'6"
Free standing base units. Inglenook with range master Aga. Glazed tiling to the floor. Ceramic sink unit. Under stair storage cupboard. Double glazed window. Door access into a large walk in pantry. Opening to a utility space where there is plumbing for an automatic washing machine. Ceramic sink unit. Double glazed window. Double glazed door into the rear courtyard.
First Floor Landing
Bedroom
4.0894m x 3.7846m - 13'5" x 12'5"
Window. Radiator. Feature fireplace. Original coving.
Bedroom
4.6228m x 3.429m - 15'2" x 11'3"
Cast iron fire. Radiator. Window.
Bedroom
3.8354m x 2.4638m - 12'7" x 8'1"
UPVC double glazed window. Radiator.
Bathroom
Free standing bath. Low level flush WC. Separate walk in shower enclosure with electric shower. Pedestal hand wash basin. Attractive glazed coordinated splashback. Solid wood flooring. Radiator. Double glazed window. Airing cupboard housing the hot water tank.
Second Floor Landing
Bedroom
3.6322m x 2.8956m - 11'11" x 9'6"
UPVC double glazed window. Radiator. Excellent open aspect with views over the City.
Bedroom
6.7056m x 3.6322m - 22'0" x 11'11"
UPVC double glazed framed window. Feature fireplace. Storage. Bespoke seating. Excellent open aspect
Externally
Accessed initially by a shared driveway at the frontage then leads onto an onsite driveway providing ample off street parking and leads to detached double garage which has power and lighting electric door To the front and side of the property are mature extensive landscaped gardens. Summer house and garden shed and greenhouse. Planted flower and shrubs. Pergola. Large seating and patio areas. Raised decking area. External power, lighting and water tap. The garden enjoys an excellent degree of privacy from neighbouring properties. Gate leading to the wrap around garden. To the rear a wall enclosed courtyard. Brick outbuilding one is a storage area the other an outside WC with hand basin. Wood flooring. Exposed brick work, sky light, power and lighting.
- COUNCIL TAXA payment made to your local authority in order to pay for local services like schools, libraries, and refuse collection. The amount you pay depends on the value of the property.Read more about council Tax in our glossary page.
- Band: D
- PARKINGDetails of how and where vehicles can be parked, and any associated costs.Read more about parking in our glossary page.
- Yes
- GARDENA property has access to an outdoor space, which could be private or shared.
- Yes
- ACCESSIBILITYHow a property has been adapted to meet the needs of vulnerable or disabled individuals.Read more about accessibility in our glossary page.
- Ask agent
The Villas Whitesmocks, Durham, County Durham, DH1
Add your favourite places to see how long it takes you to get there.
__mins driving to your place


We are about delivering a remarkable 5 STAR ESTATE AGENCY SERVICE via a team of amazing property experts - people who are truly passionate about what they do
Dowen Estate Agents was founded in 1982, by Denis Dowen
In 2020 the company was acquired by long term employee's John Nicholson and Trudie Bowes
Over the years the firm has continued to evolve and now has 8 branches along with bespoke Auction Stores, offering coverage of mid North East England from the coast to the A1 corridor
Dowen is a full service estate agency, offering a wide range of property related services
The residential sales department has sold, tens of thousands of properties over the years, in all price ranges
Dowen was a founding member of The Great North Property Auction, which has now exceeded thousands of sales, since inception in 2012
The lettings department has hundreds of homes under management
Private surveys and EPC's are provided to both corporate and private clients, via our panel of independent surveyors
Conveyancing at competitive rates, is offered via a panel of local solicitors
Mortgages can be arranged, via our panel of independent mortgage brokers
We subscribe to the National Associations of Estate Agents and the Ombudsman For Estate Agents and as such abide by the strict code of good estate agency practice, laid down by these organisations
All photography of individual properties on this website and copies of such photography, uploaded by Dowen Estate Agents to commercial websites, remains the intellectual property of Dowen Estate Agents.
YOUR NEXT MOVE SHOULD BE TO CALL DOWEN DURHAMSituated in the very busy Old Elvet, in the heart of the historic city, Dowen Durham branch has served it and its environs for well over a decade. We are one of Durham's longest established estate agents.
Step inside and you'll find a team of friendly, motivated property professionals who will be more than delighted to help you buy or rent your next home or likewise sell or let your current property.
The branch also represents The Great North Property Auction so if you would like to try for a quick sale at auction..... contact us the region's best selling agent at The Great North Property Auction.
If you are ready to sell, auction or let your property.....or stuck with another agent going nowhere.... your next move should be to ask for a FREE VALUATION from Dowen Durham
Simply call in or phone us on 0191-3757599.... we will be delighted to be of assistance to you
WE'RE SELLING & LETTING HOUSES...... Let's Make Yours The Next
THE GREAT NORTH PROPERTY AUCTION : DURHAMDowen was one of the 3 estate agents which founded the Great North Property Auction in tandem with auctioneers IAM-SOLD at the end of 2012. From the day of launch, it has been a runaway success with over 2500 properties now sold.
We now have 3 bespoke Great North Property Auction stores in Sunderland, Peterlee and Hartlepool, whilst all our other branches are set up and equipped to offer properties via auction.
If you are looking for a alternative way to sell your property in the Durham area with no estate agency fees to pay, contact us on 0191-3757599 for a free auction valuation and advice on how best to offer your property for sale at The Great North Property Auction.
WE SUCESSFULLY AUCTION PROPERTIES..... Let's Make Yours The Next
Picture shows our Sunderland - Great North Property Auction
Your mortgage
Notes
Staying secure when looking for property
Ensure you're up to date with our latest advice on how to avoid fraud or scams when looking for property online.
Visit our security centre to find out moreDisclaimer - Property reference 10367009. The information displayed about this property comprises a property advertisement. Rightmove.co.uk makes no warranty as to the accuracy or completeness of the advertisement or any linked or associated information, and Rightmove has no control over the content. This property advertisement does not constitute property particulars. The information is provided and maintained by Dowen, Durham. Please contact the selling agent or developer directly to obtain any information which may be available under the terms of The Energy Performance of Buildings (Certificates and Inspections) (England and Wales) Regulations 2007 or the Home Report if in relation to a residential property in Scotland.
*This is the average speed from the provider with the fastest broadband package available at this postcode. The average speed displayed is based on the download speeds of at least 50% of customers at peak time (8pm to 10pm). Fibre/cable services at the postcode are subject to availability and may differ between properties within a postcode. Speeds can be affected by a range of technical and environmental factors. The speed at the property may be lower than that listed above. You can check the estimated speed and confirm availability to a property prior to purchasing on the broadband provider's website. Providers may increase charges. The information is provided and maintained by Decision Technologies Limited. **This is indicative only and based on a 2-person household with multiple devices and simultaneous usage. Broadband performance is affected by multiple factors including number of occupants and devices, simultaneous usage, router range etc. For more information speak to your broadband provider.
Map data ©OpenStreetMap contributors.





