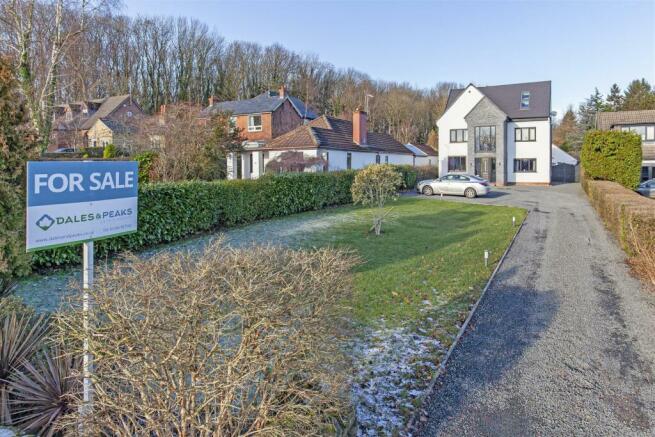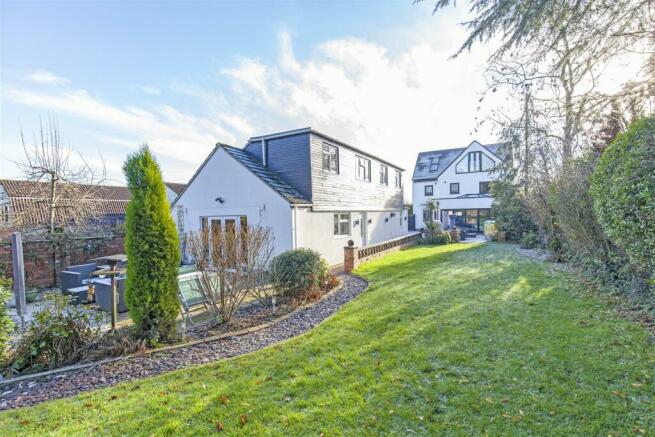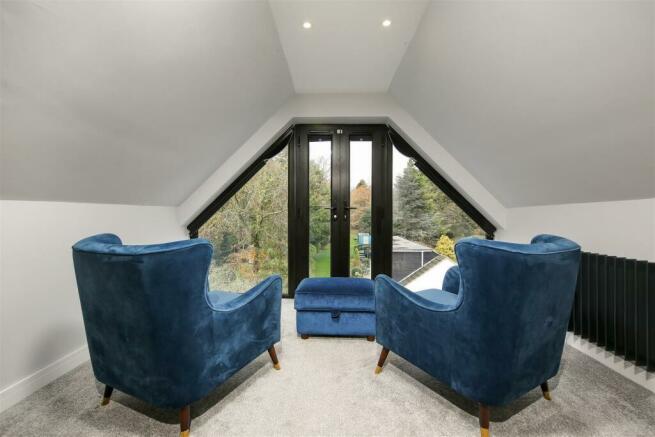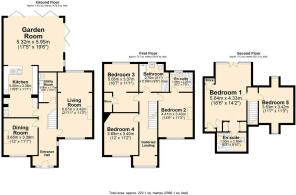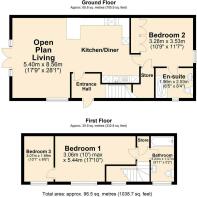Ashover Road, Old Tupton, Chesterfield, S42 6HJ

- PROPERTY TYPE
Detached
- BEDROOMS
7
- BATHROOMS
5
- SIZE
3,428 sq ft
318 sq m
- TENUREDescribes how you own a property. There are different types of tenure - freehold, leasehold, and commonhold.Read more about tenure in our glossary page.
Freehold
Key features
- 5 bedroom detached property + 2/3 bedroom self contained annex
- 0.75 acre plot with large rear garden and ample off road parking to the front and rear
- 3 reception room including family lounge, formal dining room and open plan garden room with bi-fold doors to the rear garden
- Galleried landing with curtain walling flooding the home with natural light
- Stunning master suite with ceiling to floor window and Juliet balcony overlooking the garden
- 3 bathrooms including 2 en-suite shower rooms
- Idyllic location with countryside walks right on the doorstep
- Close proximity to local amenities and Chesterfield Town Centre
- EPC rating - D. Council tax band - E
- Tenure - Freehold
Description
Offering 2390 sqft of accommodation over 3 storeys, the property features a grand entrance hallway with curtain walling and galleried landing flooding the home with natural light, 3 reception rooms including the social garden room with bi-fold doors to the patio area, modern kitchen with quartz worktops, 5 generously proportioned bedrooms including the impressive master suite with ceiling to floor window and Juliet balcony overlooking the garden and 3 bathrooms including 2 en-suite shower rooms.
The annex offers 1038 sqft of accommodation over 2 storeys and features an open plan living and dining kitchen space with patio doors to its own private garden area, ground floor bedroom with en-suite shower room and a further bedroom on the first floor with a further bathroom and adjoining room, ideal for a dressing room, nursery or study.
76 Ashover Road enjoys a beautiful semi-rural position, right on the edge of the Ashover on the outskirts of Chesterfield, there is an abundance of countryside walks right on the doorstep, while being conveniently located for amenities and transport links. The property sits within a plot measuring approximately 0.75 acres and has a large driveway to the front and side, as well as a very generous garden to the rear with patio area, and further private patio area for the annex, large lawned area and vegetable garden.
The Main House - The ground floor comprises; grand entrance hallway with curtain walling and galleried landing flooding the home with natural light, formal dining room, dual aspect family lounge with feature fireplace, ground floor WC / utility room, modern kitchen with hi-gloss cabinets, integrated dishwasher and over with induction hob, open plan garden room with bi-fold doors to the rear garden.
The first floor comprises; family bathroom with separate bath and walk-in shower, 3 generously sized double bedrooms including the second bedroom with en-suite shower room.
The second floor comprises; stunning master suite with en-suite shower room and ceiling to floor window with Juliet balcony overlooking the garden, a further double bedrooms ideal for an office space or adjoining dressing room to the master bedroom.
The Annex - The ground floor comprise; entrance hallway, open plan living and dining kitchen with patio doors to its own private garden, ground floor bedroom with fitted wardrobes and en-suite shower room.
The first floor comprises; a further bathroom room and a double bedroom with adjoining room, ideal for a nursery bedroom or adjoining dressing room.
Brochures
Ashover Road, Old Tupton, Chesterfield, S42 6HJBrochureCouncil TaxA payment made to your local authority in order to pay for local services like schools, libraries, and refuse collection. The amount you pay depends on the value of the property.Read more about council tax in our glossary page.
Band: E
Ashover Road, Old Tupton, Chesterfield, S42 6HJ
NEAREST STATIONS
Distances are straight line measurements from the centre of the postcode- Chesterfield Station3.9 miles
- Dronfield Station8.5 miles
- Dore Station10.8 miles
About the agent
Welcome to Dales and Peaks Property
At Dales and Peaks Property our intention is to provide a complete one stop shop for the property investor. We would consider ourselves slightly different from other residential letting agencies, since we look to provide a full service from sourcing the properties, to financing them, to ultimately managing them.
We are one of the few agents in Derbyshire who are licensed by ARLA (Association of Residential Lettings Agents) which means that we h
Industry affiliations


Notes
Staying secure when looking for property
Ensure you're up to date with our latest advice on how to avoid fraud or scams when looking for property online.
Visit our security centre to find out moreDisclaimer - Property reference 32562960. The information displayed about this property comprises a property advertisement. Rightmove.co.uk makes no warranty as to the accuracy or completeness of the advertisement or any linked or associated information, and Rightmove has no control over the content. This property advertisement does not constitute property particulars. The information is provided and maintained by Dales & Peaks, Chesterfield. Please contact the selling agent or developer directly to obtain any information which may be available under the terms of The Energy Performance of Buildings (Certificates and Inspections) (England and Wales) Regulations 2007 or the Home Report if in relation to a residential property in Scotland.
*This is the average speed from the provider with the fastest broadband package available at this postcode. The average speed displayed is based on the download speeds of at least 50% of customers at peak time (8pm to 10pm). Fibre/cable services at the postcode are subject to availability and may differ between properties within a postcode. Speeds can be affected by a range of technical and environmental factors. The speed at the property may be lower than that listed above. You can check the estimated speed and confirm availability to a property prior to purchasing on the broadband provider's website. Providers may increase charges. The information is provided and maintained by Decision Technologies Limited.
**This is indicative only and based on a 2-person household with multiple devices and simultaneous usage. Broadband performance is affected by multiple factors including number of occupants and devices, simultaneous usage, router range etc. For more information speak to your broadband provider.
Map data ©OpenStreetMap contributors.
