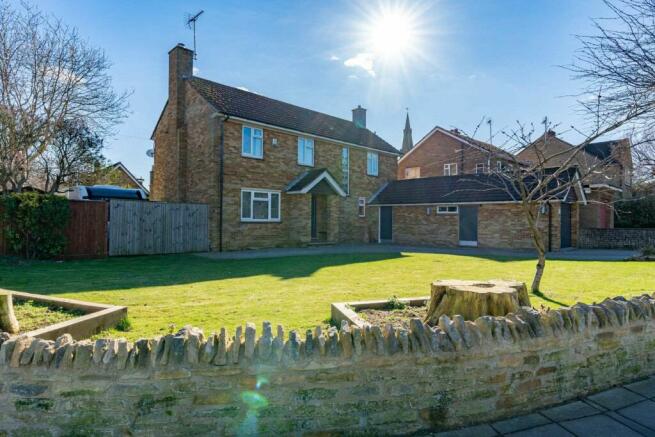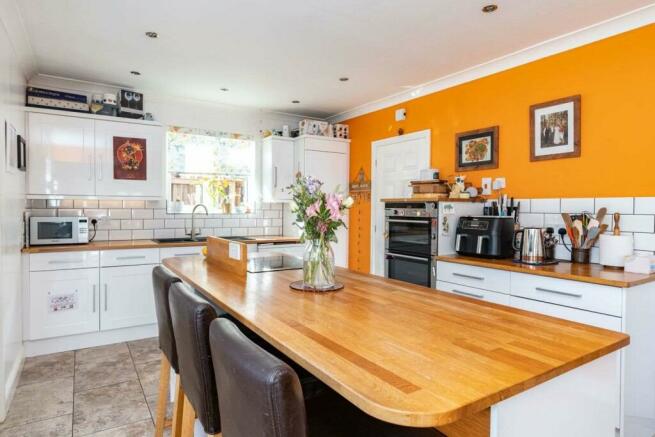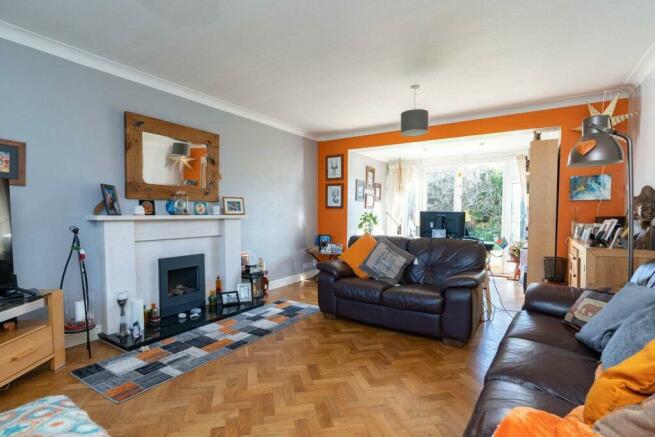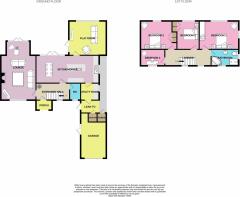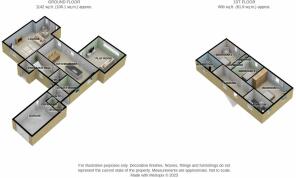Hallfields Lane, Gunthorpe, Peterborough PE4 7UW

- PROPERTY TYPE
Detached
- BEDROOMS
4
- BATHROOMS
2
- SIZE
Ask agent
- TENUREDescribes how you own a property. There are different types of tenure - freehold, leasehold, and commonhold.Read more about tenure in our glossary page.
Freehold
Key features
- Unique Four Bedroom Extended Property
- Modern Kitchen Diner with Garden Views
- Versatile Study come Play Room
- Four Great Sized Bedrooms with Four Piece Family Bathroom
- Adaptable Large Single Garage with Extra Storage Rooms
- Good Sized Corner Plot
- Parking for Multiple Vehicles including a Caravan
- Call NOW 24/7 or book instantly online to View
Description
You enter this unique home by way of a modern porch with an impressive front door and immediately notice the welcoming family feel this property exudes! From here, you can access the stairs to the next floor and the remaining downstairs rooms in a sociable friendly flow. On your left is the versatile lounge, boasting a recently fitted ultra modern fireplace, vibrant walls offering added warmth, and french doors to the rear which open out to that gorgeous garden, perfect for hosting in the summer months! Offering ample space for multiple sofas to relax in an evening, as well as space for a dining table at the back, you certainly won't want to spend your downtime anywhere else! Back towards the other end of the home, you come to the cloakroom, which is perfect for guests and to your right is the kitchen diner with utility, both very modern and practical spaces. With cupboards offering plenty of storage and a feature island taking centre stage, as well as room for a table to seat six comfortably as you admire those garden views, this is sure to become the hub of this wonderful family home. From here, you can access the adaptable study come playroom, which benefits from a large window to the rear aspect, allowing this space to feel light and airy. It also boasts plenty of potential to even become a fifth bedroom should your family require, ideal for an elderly relative who may find stairs hard to navigate, guests when they come to visit or older children who may just want their own space. You'll be spoilt for choice! To the right of the kitchen diner, the utility really offers plumbing for multiple white goods, surplus storage space and a door to additional outdoor storage rooms! A room on everyone's must-have list!
As you walk up the stairs, you notice a spacious feel to the landing, aided by the feature glass panelled bannister newly installed by the current owners, a real talking point of this superb home. Upstairs, we have four bedrooms, three of which are great-sized doubles with two offering built-in wardrobe space! Always a welcome bonus! You will also find a fourth bedroom currently used as an office, which would make a great nursery, hobbies room or even single bedroom, the choice is yours! Last but by no means least, we have the feature four-piece family bathroom which benefits from a unique corner bath with shower over, a hand wash basin with WC and a double shower.
Boasting a stunning and well-established corner plot with both lawn and patio areas, this garden does have something for everyone. The patio to the rear is fantastic, with space for a dining set and plenty of potted plants. The piece de resistance is the state-of-the-art pergola with a glass ceiling attached to the rear of the home itself! Kitted out with spotlights this is the perfect spot for alfresco dining and allows you to enjoy this sanctuary of a garden come rain or shine, in all weathers! What a joy! The great-sized lawn is the perfect space for kiddies and dogs to burn off their energy and not only do you benefit from plenty of it to the rear, there is also a generous-sized front garden offering that added kerb appeal.
With the welcome addition of a handy shed, larger than average single garage perfect for storage AND two additional storage rooms attached to its rear, this property is ideal for a growing family. Offering space to the side of the home to park a caravan safely and securely behind a fence, it is also perfect for keen caravaners who love to holiday in the UK. Finally, this superb block paved and recently laid driveway really does set the tone for what lies ahead. With room to fit multiple vehicles, it is ideal for relatives visiting or a large family with older children who perhaps have their own cars. There is even the potential to increase the size of the driveway if required, what more could you need?
Gunthorpe is a lovely village on the outskirts of the city of Peterborough! A great house for commuters - located close, but not too close, to the A15, providing good access to Peterborough City Centre, Bourne, Stamford, Spalding and the A1.
Book a viewing instantly via our website or call anytime, we're 24/7!
Services Included:
- All main services connected - gas, electricity, water and drainage.
Book a viewing instantly via our website or call anytime, we're 24/7!
Porch
You enter this unique home by way of a modern porch with an impressive front door and immediately notice the welcoming family feel this property exudes!
Entrance Hall
The entrance hall adjoins the stairs to the next floor and the remaining downstairs rooms in a pleasant friendly flow. There is plenty of room for hanging coats, bags and shoes, ideal for when guests come to visit and space for a feature sideboard under the stairs should you require.
Lounge Diner
7m x 4.17m - 22'12" x 13'8"
On your left is the versatile lounge, boasting a recently fitted ultra modern fireplace, wooden parquet flooring, vibrant walls offering an element of added warmth and french doors to the rear which open out to that gorgeous garden, perfect for hosting in the summer months! Offering ample space for multiple sofas to relax in an evening, as well as space for a dining table at the back, you certainly won't want to spend your downtime anywhere else!
Cloakroom
Back towards the other end of the home, you come to the cloakroom, which is perfect for guests. This one features a practical tiled floor, WC and hand wash basin! All the essentials, are taken care of.
Kitchen Diner
7.49m x 3.3m - 24'7" x 10'10"
With cupboards offering plenty of storage and a feature island taking centre stage, as well as room for a table to seat six comfortably as you admire those garden views, this is sure to become the hub of this wonderful family home. Boasting classic white cabinetry with complementary butcher block worktops, and finished with an oven with induction hob, integrated fridge freezer, PLUS space for an under-counter dishwasher, this is the perfect kitchen diner for the whole family to enjoy!
Play Room
4.09m x 3.58m - 13'5" x 11'9"
From here, you can access the adaptable study come playroom, which benefits from a large window to the rear aspect and a door to the garden, allowing this space to feel light and airy. It also boasts plenty of potential to even become a fifth bedroom should your family require, ideal for an elderly relative who may find stairs hard to navigate, guests when they come to visit or older children who may just want their own space. You'll be spoilt for choice!
Utility Room
1.98m x 1.93m - 6'6" x 6'4"
To the right of the kitchen diner, the utility really does tick all the essential boxes. Offering plumbing for multiple white goods, surplus storage space and a door to not one, but two additional outdoor storage rooms! A room on everyone's must-have list!
Landing
As you walk up the stairs, you notice a spacious feel to the landing, aided by the feature glass panelled bannister newly installed by the current owners, a real talking point of this superb home. Here, you will also find the loft access!
Bedroom 1
4.7m x 3.33m - 15'5" x 10'11"
Bedroom one is light and bright in feel and benefits from wooden flooring underfoot which is super practical in a family home, especially for those who may have pets! It boasts room for a king-sized bed with accommodating furniture, as well as multiple built-in storage units and wardrobes, the dream!
Bedroom 2
4.04m x 3.35m - 13'3" x 10'12"
Bedroom two benefits from a large window to the rear aspect. There is plenty of space here for a king size bed and other furniture and it also boasts a handy built-in storage cupboard.
Bedroom 3
3.35m x 2.64m - 10'12" x 8'8"
The current owners use this space as a spare bedroom, which is still a very good size for a double bed with other furniture and looks out to the rear.
Bedroom 4
2.87m x 1.98m - 9'5" x 6'6"
The last of the bedrooms, this room is currently used as a home office and looks out to the front of the home, but it would also make a fantastic nursery or hobbies room!
Bathroom
3.28m x 1.98m - 10'9" x 6'6"
With tiled flooring, spotlights overhead and a large corner bathtub with a separate double shower, this is the ideal spot to enjoy a soak after a long day! It is complete with a WC, hand wash basin and a handy built-in vanity unit.
Garden
Boasting a stunning and well-established corner plot with both lawn and patio areas, this garden really does have something for everyone. The patio to the rear is a fantastic size with space for a dining set and plenty of potted plants. The piece de resistance is the fantastic, state-of-the-art pergola with a glass ceiling attached to the rear of the home itself! Kitted out with spotlights this is the perfect spot for alfresco dining and allows you to enjoy this sanctuary of a garden come rain or shine, in all weathers! What a joy! The great-sized lawn is the perfect space for kiddies and dogs to burn off their energy and not only do you benefit from plenty of it to the rear, there is also a generous-sized front garden offering that added kerb appeal.
Garage
With the welcome addition of a handy shed, larger than larger-than-average single garage perfect for storage AND two additional storage rooms attached to its rear, this property is ideal for a growing family. The garage benefits from lighting, power and a state-of-the-art electric door, as well as side access.
Storage Room
The storage room featuring the current owners surplus white goods could double as an additional laundry room or pantry come fridge freezer space. It benefits from full power and is a great addition to his property.
Storage Room 2
The second storage room is currently fitted with plenty of shelves and is ideal for storing coats, bags and shoes. A huge bonus for a growing family.
Parking
This superb block paved and recently laid driveway really does set the tone for what lies ahead. With room to fit multiple vehicles, it is ideal for relatives visiting or a large family with older children who perhaps have their own cars. There is even the potential to increase the size of the driveway if required, what more could you need? Offering space to the side of the home to park a caravan safely and securely behind a fence, this home is also perfect for keen caravaners who love to holiday in the UK.
Brochures
Property - EPCCouncil TaxA payment made to your local authority in order to pay for local services like schools, libraries, and refuse collection. The amount you pay depends on the value of the property.Read more about council tax in our glossary page.
Band: E
Hallfields Lane, Gunthorpe, Peterborough PE4 7UW
NEAREST STATIONS
Distances are straight line measurements from the centre of the postcode- Peterborough Station2.2 miles
About the agent
EweMove, Covering East Midlands
Cavendish House Littlewood Drive, West 26 Industrial Estate, Cleckheaton, BD19 4TE

EweMove are one of the UK's leading estate agencies thanks to thousands of 5 Star reviews from happy customers on independent review website Trustpilot. (Reference: November 2018, https://uk.trustpilot.com/categories/real-estate-agent)
Our philosophy is simple: the customer is at the heart of everything we do.
Our agents pride themselves on providing an exceptional customer experience, whether you are a vendor, landlord, buyer or tenant.
EweMove embrace the very latest techn
Notes
Staying secure when looking for property
Ensure you're up to date with our latest advice on how to avoid fraud or scams when looking for property online.
Visit our security centre to find out moreDisclaimer - Property reference 10366513. The information displayed about this property comprises a property advertisement. Rightmove.co.uk makes no warranty as to the accuracy or completeness of the advertisement or any linked or associated information, and Rightmove has no control over the content. This property advertisement does not constitute property particulars. The information is provided and maintained by EweMove, Covering East Midlands. Please contact the selling agent or developer directly to obtain any information which may be available under the terms of The Energy Performance of Buildings (Certificates and Inspections) (England and Wales) Regulations 2007 or the Home Report if in relation to a residential property in Scotland.
*This is the average speed from the provider with the fastest broadband package available at this postcode. The average speed displayed is based on the download speeds of at least 50% of customers at peak time (8pm to 10pm). Fibre/cable services at the postcode are subject to availability and may differ between properties within a postcode. Speeds can be affected by a range of technical and environmental factors. The speed at the property may be lower than that listed above. You can check the estimated speed and confirm availability to a property prior to purchasing on the broadband provider's website. Providers may increase charges. The information is provided and maintained by Decision Technologies Limited. **This is indicative only and based on a 2-person household with multiple devices and simultaneous usage. Broadband performance is affected by multiple factors including number of occupants and devices, simultaneous usage, router range etc. For more information speak to your broadband provider.
Map data ©OpenStreetMap contributors.
