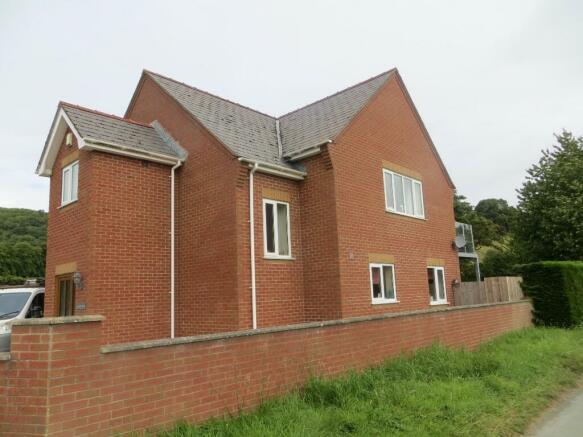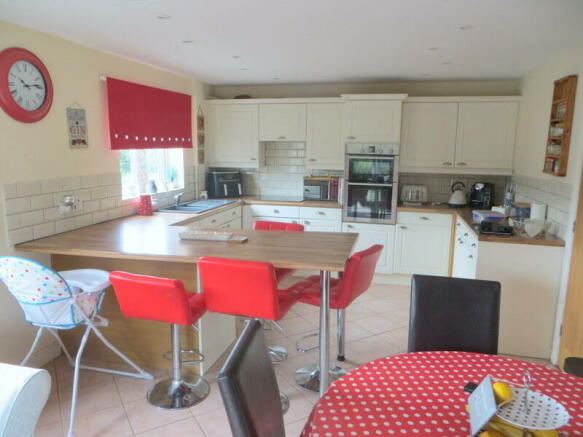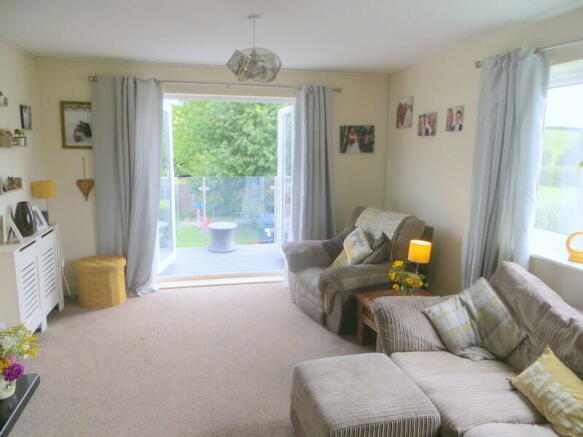Nooklands, Nook Lane, Kerry, Newtown, SY16 4NS

- PROPERTY TYPE
Detached
- BEDROOMS
4
- SIZE
Ask agent
- TENUREDescribes how you own a property. There are different types of tenure - freehold, leasehold, and commonhold.Read more about tenure in our glossary page.
Freehold
Key features
- Entrance Hall
- Central Hallway
- Recently Fitted Modern Kitchen/Dining
- Office/Study
- newly fitted Shower Room
- Utility and Ground Floor Bedroom
- Three first floor bedrooms
- newly fitted family bathroom and lounge with balcony
Description
UPVC double glazed front entrance door to:
Reception Hallway:
6'6" x 6'5" with ceramic tile flooring.
Door through to:
Central Hallway:
with stairs off and storage under. Built-in airing cupboard housing recently fitted hot water system. Radiator.
Built in linen cupboard housing hot water system.
Kitchen/Diner:
20'3" x 11'10". Fully fitted and appointed with newly fitted matching wall and base units under worktops, incorporating sink unit and mixertap. Built in Bosch electric double oven/grill with separate hob and extractor over. Integral dishwasher. Breakfast bar. Ceiling spotlighting and ceramic tile flooring. Sliding patio door to garden.
Office/Study:
7'1" x 7' with ceramic tile flooring and telephone socket. Radiator.
Shower Room:
7' x 5'10" with newly fitted wc and vanity wash basin. Walkin shower cubicle with shower over. Ceramic tile flooring and half tiled walls. Extractor fan. Radiator.
Utility:
5'10" x 5'5" with built-in worktop and two plumbing in points. Ceramic tile flooring. UPVC rear access door.
Ground Floor Bedroom 4:
13'4" x 9'9" with ceramic tile floor. Radiator.
From Hallway stairs to Landing with wood flooring and access to loft space.
Lounge:
20'2" x 11'10" with extensive open views to the Kerry Ridgeway. Laminate wood flooring.
French doors to Balcony. 2 radiators.
Bedroom 1:
13'4" x 8'8" Radiator.
Bedroom 2:
9'9" x 8'9" with radiator.
Bedroom 3:
9'9" x 8'8" with radiator.
Bathroom:
Fully fitted and appointed with matching suite of w.c., vanity wash basin and panelled bath, shower over and tiled back. Radiator and extractor fan. Ceramic tile flooring and ceiling spotlighting.
Outside:
To the front, hardcore parking leading to:
22' x 13' block and polycarbonate roof Workshop/store with door. Fitted base units.
18'2" x 17'6" wooden deck area off kitchen patio door with lawn beyond.
Exterior lighting.
4 purpose built Kennels together with timber storage shed.
Services:
Mains water, electricity and drainage are connected (we understand that the water and electric are supplied via a sub meter from the neighbouring business premises).
Oil fired central heating.
Mains operated smoke detectors.
Note:
The services have not been examined or tested by the Selling Agents. The measurements contained in these particulars are approximate and for guidance only.
Tenure:
Freehold with vacant possession on completion.
Local Authority:
Powys (Montgomeryshire) County Council, Powys County Hall, Spa Road East, Llandrindod Wells, Powys, LD1 5LG.
Outgoings:
Property Band 'F' verbal enquiry only.
Viewing:
Strictly by appointment with the Selling Agents. Interested parties are respectfully requested t conduct all negotiations direct with the Selling Agents.
Directions:
From Newtown take the A489 for 3 miles to Kerry. On entering the village proceed to the Herbert Arms Public House taking the next left turn. Nooklands is located a short distance on the left hand side.
Council TaxA payment made to your local authority in order to pay for local services like schools, libraries, and refuse collection. The amount you pay depends on the value of the property.Read more about council tax in our glossary page.
Ask agent
Nooklands, Nook Lane, Kerry, Newtown, SY16 4NS
NEAREST STATIONS
Distances are straight line measurements from the centre of the postcode- Newtown Station2.5 miles
About the agent
Harry Ray & Co have been providing high quality service to customers since 1946. Our reputation is based on our commitment to customer service and support. When you are buying or selling a home it is one of the most important decisions of your life, and you need to be sure that the company that is helping you is competent and dependable.
All you need to do is just call our office and arrange a convenient time for us to come and see you. One of our Partners will carry out an inspection o
Industry affiliations



Notes
Staying secure when looking for property
Ensure you're up to date with our latest advice on how to avoid fraud or scams when looking for property online.
Visit our security centre to find out moreDisclaimer - Property reference 6448. The information displayed about this property comprises a property advertisement. Rightmove.co.uk makes no warranty as to the accuracy or completeness of the advertisement or any linked or associated information, and Rightmove has no control over the content. This property advertisement does not constitute property particulars. The information is provided and maintained by Harry Ray & Company, Welshpool. Please contact the selling agent or developer directly to obtain any information which may be available under the terms of The Energy Performance of Buildings (Certificates and Inspections) (England and Wales) Regulations 2007 or the Home Report if in relation to a residential property in Scotland.
*This is the average speed from the provider with the fastest broadband package available at this postcode. The average speed displayed is based on the download speeds of at least 50% of customers at peak time (8pm to 10pm). Fibre/cable services at the postcode are subject to availability and may differ between properties within a postcode. Speeds can be affected by a range of technical and environmental factors. The speed at the property may be lower than that listed above. You can check the estimated speed and confirm availability to a property prior to purchasing on the broadband provider's website. Providers may increase charges. The information is provided and maintained by Decision Technologies Limited.
**This is indicative only and based on a 2-person household with multiple devices and simultaneous usage. Broadband performance is affected by multiple factors including number of occupants and devices, simultaneous usage, router range etc. For more information speak to your broadband provider.
Map data ©OpenStreetMap contributors.



