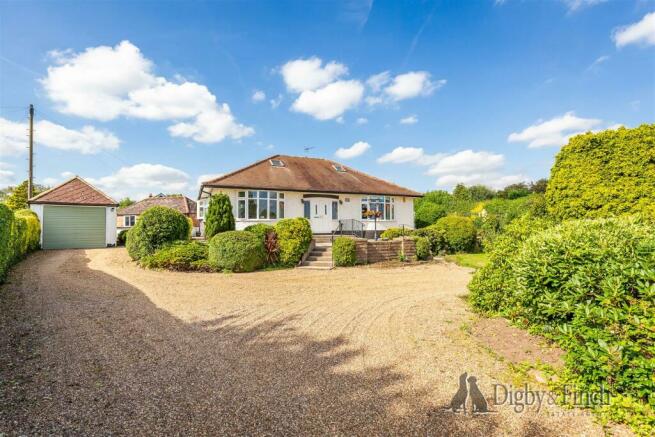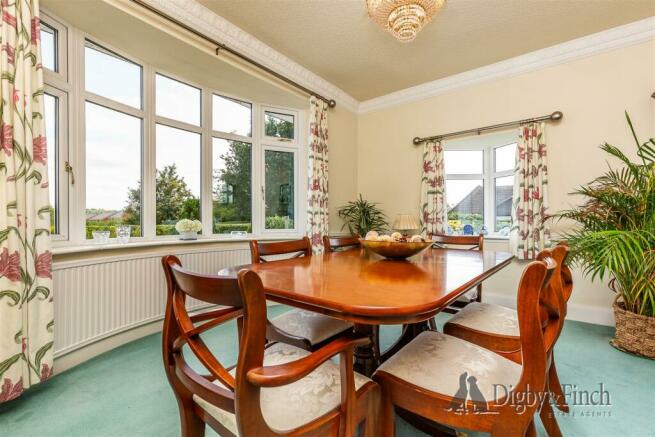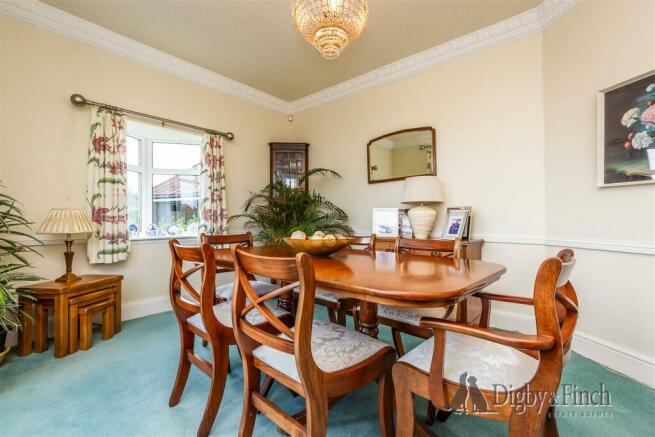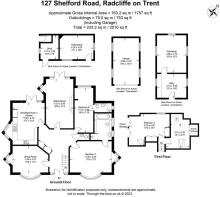Shelford Road, Radcliffe-On-Trent, Nottingham

- PROPERTY TYPE
House
- BEDROOMS
4
- BATHROOMS
2
- SIZE
Ask agent
- TENUREDescribes how you own a property. There are different types of tenure - freehold, leasehold, and commonhold.Read more about tenure in our glossary page.
Freehold
Description
Nestled within a picturesque plot of a third of an acre, the property is ensconced by lush gardens and boasts a grand frontage with ample parking. Surrounded by mature trees and neighbouring low-rising properties, it enjoys a sense of seclusion and privacy whilst occupying a highly desirable location, near cliff walks and The Radcliffe, a renowned public house. There is convenient access to village amenities and a nearby bus stop connecting to the centre of the village, West Bridgford, and Nottingham city centre.
This property presents an exciting opportunity for modernisation or remodelling, potentially transforming it into an open-plan haven or upgrading the upstairs bedrooms, while retaining its impeccable existing condition on the ground floor. Furthermore, it includes a tandem garage with electric door, ample parking, and two additional outbuildings that hold promising potential for conversion into a home office, workshop, playroom, gym, utility space, or entertaining areas.
Upon Arrival - Gates lead to a private gravel drive offering parking for multiple vehicles and leading to the tandem garage situated on the left-hand side of the property. To the right of the drive, the remaining front garden features well-kept lawns, mature shrubs, and beautifully planted beds, all bordered by hedges on the front and sides.
Two mirrored staircases ascend from the drive, leading to a magnificent, raised patio area located in front of the main entrance. This elegant space is adorned with mirrored beds, creating formal symmetry, and cultivating a striking first impression.
Ground Floor - Upon entering through double doors, the reception hall welcomes you with a grand vaulted ceiling. To the right, a staircase rises to the first floor whilst all ground floor rooms branch off from this hall acting as a hub for the home. A door leads to a cloakroom, complete with a WC and washbasin whilst the hall itself boasts two built-in ornate wooden cupboards.
Positioned to the left of the hall, the dining room features a beautiful, rounded bay window that floods the room with natural light. It sits at the front of the kitchen, offering potential for connection or rearrangement to create an open-plan space.
The dining kitchen, located at the rear of the property, boasts patio doors flanked by full-height windows on either side, opening onto the rear patio with plentiful space for a dining table. The room is graced with a wood floor, tile backsplashes and an architectural window that extends outward from the property's side, providing delightful views of the flower beds and enhancing natural illumination.
Equipped with modern cream shaker-style base and wall units which are complemented by wooden worktops the kitchen benefits from integrated appliances that include a dishwasher and double oven whilst there is undercounter space for a washing machine. A full wall of units house the boiler, provide pantry storage and creates space for a freestanding fridge/ freezer, whilst a 4 ring gas hob with overhead extractor fan and a one and a half bowl sink with mixer tap are nestled within the countertop.
Centrally positioned at the rear of the property, the sitting room provides an alternate space for connection with the kitchen, with potential to create an open-plan living, kitchen and dining area. Patio doors with full-height windows on either side open onto the rear patio, inviting inside/outside entertaining and providing an existing external connection to the kitchen. An ornate fireplace surround with a gas fire and chimney breast adds character, while a stained-glass circular window in an internal door contributes to the room's unique charm.
Situated at the front of the property, the principal bedroom is exceptionally spacious and versatile. It offers the potential to alternatively function as a luxurious sitting room with views of the front garden through a rounded bay window, mirroring the one in the dining room or remain a glorious bedroom space. In addition to this a further stunning architectural window provides views to the side of the property.
Accessed through the principal bedroom, the spacious principal bathroom is fully tiled and equipped with a fitted bath, separate shower, generous vanity units spanning two walls, a dressing table area, a washbasin, and a WC. The potential exists to create access from the hallway through the cloakroom.
Located at the back of the property with views of the rear garden, the second bedroom is a well-proportioned double room and includes an ensuite shower room with a shower, washbasin, and wc.
First Floor - The first floor offers excellent potential for reconfiguration, with options ranging from creating a grand master suite with an ensuite and dressing room to retaining the existing two bedrooms while modernizing them potentially installing larger dormer windows, subject to any required planning consent.
A spacious room with Velux and dormer windows, Bedroom 3 is currently arranged as a twin bedroom with two sets of fitted wardrobes. However, it could easily be reconfigured to accommodate a double bed with wardrobes and a dressing area.
The smallest bedroom in the property, Bedroom 4 still retains good proportions, and would make an excellent dressing room for Bedroom 3, nursery, home office, or excel in retaining its existing purpose as a single bedroom. It includes a fitted wardrobe.
Outbuildings - Tandem Double Garage: Positioned to the left of the property's gravel drive, this garage provides ample space for two vehicles and additional storage.
Utility & Workshop: With tile flooring throughout and an established electrical connection this outbuilding is split into two rooms, the first room was previously used as a utility room taking advantage of the building’s position at a slight tangent to the kitchen, while the second offers a versatile space.
Store: Split into three rooms, all with external access, this outbuilding comprises a former outhouse, one room currently used as a garden store, and another offering opportunities for conversion into a home office, gym, playroom or workshop.
Additionally, two further stores and a glass greenhouse are situated within the grounds. The greenhouse is located to the right-hand side of the property on hard standing.
Fixtures And Fittings - Every effort has been made to omit any fixtures belonging to the Vendor in the description of the property and the property is sold subject to the Vendor's right to the removal of, or payment for, as the case may be, any such fittings, etc. whether mentioned in these particulars or not.
Plans - The site and floor plans forming part of these sale particulars are for identification purposes only. All relevant details should be legally checked as appropriate.
Local Amenities - The village of Radcliffe on Trent is much favoured by purchasers who seek good local amenities and schooling. The village offers a range of shops, supermarkets, health centre, optician and dentist, regular public transport services (both bus and rail) and several public houses and restaurants.
The village also enjoys good road access via the A52 to the A46 Fosse Way leading north to Newark (quick rail link to London Kings Cross from both Newark and Grantham) and south to Leicester and M1 (J21a) and the A52 direct to Grantham, where the A1 trunk road is also accessible.
Rail connections are also good, the local line from the village station connects to the Nottingham Midland station, which has a regular service to London St. Pancras.
Services - Mains water, drainage, gas and electricity are understood to be connected. The property has a gas boiler. None of the services or appliances have been tested by the agent.
Finer Details - Local Authority: Rushcliffe Borough Council
Council Tax Band: F
Tenure: Freehold
EPC Rating: 48 | E
EPC Rating Potential: 73 | C
Brochures
Brochure- COUNCIL TAXA payment made to your local authority in order to pay for local services like schools, libraries, and refuse collection. The amount you pay depends on the value of the property.Read more about council Tax in our glossary page.
- Band: F
- PARKINGDetails of how and where vehicles can be parked, and any associated costs.Read more about parking in our glossary page.
- Yes
- GARDENA property has access to an outdoor space, which could be private or shared.
- Yes
- ACCESSIBILITYHow a property has been adapted to meet the needs of vulnerable or disabled individuals.Read more about accessibility in our glossary page.
- Ask agent
Shelford Road, Radcliffe-On-Trent, Nottingham
Add an important place to see how long it'd take to get there from our property listings.
__mins driving to your place
Get an instant, personalised result:
- Show sellers you’re serious
- Secure viewings faster with agents
- No impact on your credit score
Your mortgage
Notes
Staying secure when looking for property
Ensure you're up to date with our latest advice on how to avoid fraud or scams when looking for property online.
Visit our security centre to find out moreDisclaimer - Property reference 32565574. The information displayed about this property comprises a property advertisement. Rightmove.co.uk makes no warranty as to the accuracy or completeness of the advertisement or any linked or associated information, and Rightmove has no control over the content. This property advertisement does not constitute property particulars. The information is provided and maintained by Digby & Finch, Stamford. Please contact the selling agent or developer directly to obtain any information which may be available under the terms of The Energy Performance of Buildings (Certificates and Inspections) (England and Wales) Regulations 2007 or the Home Report if in relation to a residential property in Scotland.
*This is the average speed from the provider with the fastest broadband package available at this postcode. The average speed displayed is based on the download speeds of at least 50% of customers at peak time (8pm to 10pm). Fibre/cable services at the postcode are subject to availability and may differ between properties within a postcode. Speeds can be affected by a range of technical and environmental factors. The speed at the property may be lower than that listed above. You can check the estimated speed and confirm availability to a property prior to purchasing on the broadband provider's website. Providers may increase charges. The information is provided and maintained by Decision Technologies Limited. **This is indicative only and based on a 2-person household with multiple devices and simultaneous usage. Broadband performance is affected by multiple factors including number of occupants and devices, simultaneous usage, router range etc. For more information speak to your broadband provider.
Map data ©OpenStreetMap contributors.







