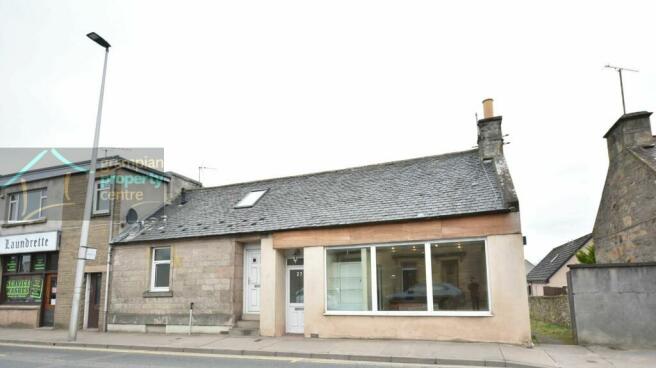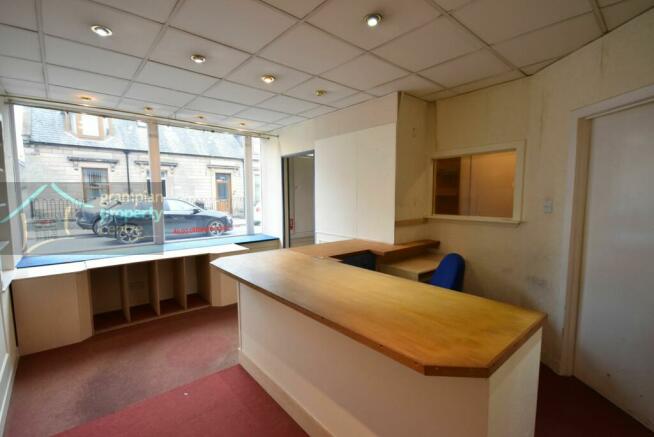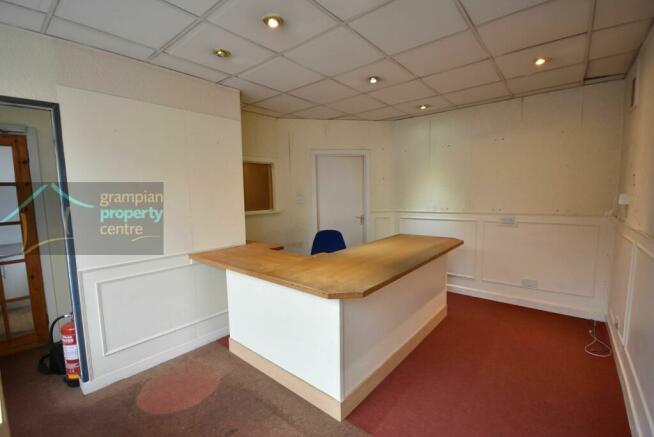The Picture Framer, 27 North Street, Bishopmill, Elgin, Morayshire
- PROPERTY TYPE
Retail Property (high street)
- SIZE
Ask agent
Key features
- Commercial Premises
- Prominent Location
- Rear Access with Parking and Garaging
- Spacious Garage with Inspection Pit
- Basement
- Mostly Double Glazed
- EPC Band - G
Description
Entrance Vestibule
Consumer box cupboard
Doors lead through to the Reception desk area and into the Inner Hallway
Reception Area – 17’4” (5.28) max x 11’11” (3.62) max
Ceiling lighting
A double glazed picture window to the front
Reception desk unit
Carpeted flooring
A door leads to the Inner Hallway
Inner Hallway
The Inner Hallway allows access to the Kitchenette and staircase area which leads down to the basement.
Kitchenette and W.C – 4’11” (1.49) x 4’7” (1.39)
Ceiling light fitting
Wall mounted cupboards and fitted base units
Single sink with drainer unit and mixer tap
Electric water heater
Tile effect flooring
A door leads through to the W.C
W.C
Ceiling light fitting
Single glazed frosted window to the side
Wash hand basin and press flush W.C
Tile effect flooring
2nd Hallway
Ceiling light fitting
Storage cupboard
Fitted work surface
Doors lead to Rooms 1 & 3
Room One – - 11’1” (3.37) x 7’9” (2.35)
Ceiling light fitting
Single glazed window to the side
Fitted shelf space and tables
An open doorway leads through to Room 2
Room Two – 12’3” (3.73) x 11’9” (3.57)
2 strip light ceiling fittings
Double glazed window to the rear
A door gives access into the 2nd Hallway
An open doorway leads to Room 3
Room Three – 12’5” (3.78) x 8’4” (2.54)
Ceiling light fitting
Window to the rear aspect
A door leads back into the 2nd Hallway
Basement
Access via a staircase which leads down to the base which is fitted with lighting and provides good storage space
Garaging and Parking
The premises benefits from a parking area and 2 garages.
The larger garage measures 31’ (9.44) deep x 12’5” (3.78) wide approx. and is fitted with lighting and features an inspection pit
Attached the main garage there is a smaller garage measuring 28’ (8.53) x 9’5” (2.86) wide approx
EPC Band - G
Note 1
All fitted blinds, floor coverings and light fittings are to remain.
Brochures
Brochure of The Picture FramerThe Picture Framer, 27 North Street, Bishopmill, Elgin, Morayshire
NEAREST STATIONS
Distances are straight line measurements from the centre of the postcode- Elgin Station0.9 miles
About the agent
From our new offices in a prime location in Elgin high street, Keith Parott and Gordon Alexander, the owners and principal valuers, ensure that Grampian Property Centre provides an energetic and progressive service in sales. Our proactive approach to selling property means we take every opportunity to promote our listed properties and to actively achieve sales including instant marketing through digital technology.
We are not 'tied' or linked to any large Bank or Life Assurance company,
Industry affiliations



Notes
Disclaimer - Property reference GER-54499914. The information displayed about this property comprises a property advertisement. Rightmove.co.uk makes no warranty as to the accuracy or completeness of the advertisement or any linked or associated information, and Rightmove has no control over the content. This property advertisement does not constitute property particulars. The information is provided and maintained by Grampian Property Centre, Forres. Please contact the selling agent or developer directly to obtain any information which may be available under the terms of The Energy Performance of Buildings (Certificates and Inspections) (England and Wales) Regulations 2007 or the Home Report if in relation to a residential property in Scotland.
Map data ©OpenStreetMap contributors.




