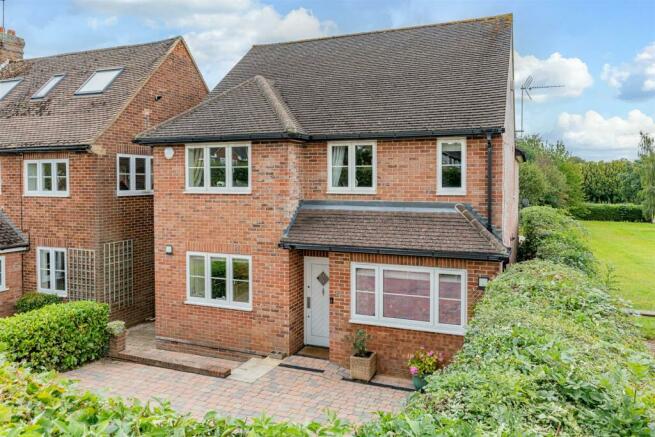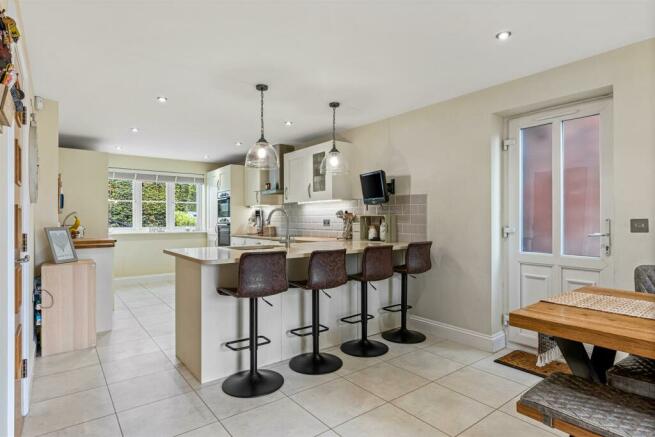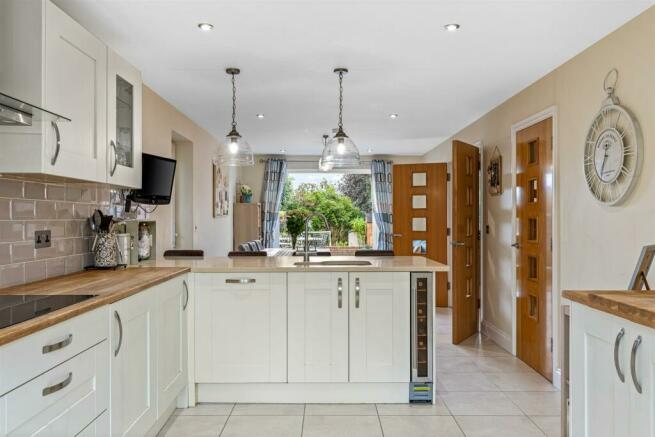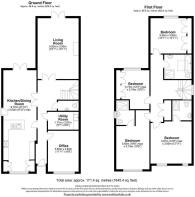Wadnall Way, Knebworth

- PROPERTY TYPE
Detached
- BEDROOMS
4
- BATHROOMS
3
- SIZE
Ask agent
- TENUREDescribes how you own a property. There are different types of tenure - freehold, leasehold, and commonhold.Read more about tenure in our glossary page.
Freehold
Key features
- Beautifully Presented Detached House
- Four Very Good Sized Double Bedrooms
- Two Ensuite Shower Rooms
- Individually Built to a High Specification
- Located Close to Open Countryside
- Fabulous 'Crown' Fitted Kitchen with Quality Integrated Appliances
- Spacious Lounge with Cast Iron Log Burning Stove
- Study and Utility Room
- Large Secluded Rear Garden
- Attractive Block Paved Driveway
Description
On the ground floor, you'll find a generously sized reception hall, an office, a convenient downstairs cloakroom, a utility room, and an expansive, open-plan kitchen/dining area with high-quality integrated appliances. Additionally, there's a separate living room that provides views of the rear garden and features an almost brand-new cast iron log-burning stove.
Heading upstairs, you'll be greeted by a large, luminous landing offering countryside vistas. Four spacious double bedrooms await, with two of them benefiting from ensuite shower rooms. A family bathroom completes the upper level.
Outside, a block-paved driveway at the front accommodates private off-street parking for up to three cars, while the rear of the property boasts a substantial and secluded garden. We highly recommend an internal viewing.
Nestled on Wadnall Way, this property resides on the outskirts of Knebworth, bordering open countryside yet conveniently close to the village centre Knebworth offers an array of amenities, including a highly regarded primary school, a doctor's surgery, and local shops. Transportation links are readily accessible, with Knebworth mainline station a mere five-minute walk away, offering a swift 24-minute train journey to London Kings Cross. Additionally, the A1(M) junction 7 is just over a mile from the property, enhancing its connectivity.
Entrance Hall - Access via front door, tiled floor with underflooring heating, inset ceiling spots, stairs off to first floor, built in under stairs cupboard.
Cloakroom - Low level WC, hand wash basin, tiled floor with underfloor heating, extractor fan.
Utility Room - 2.67m'' x 1.70m'' (8'9'' x 5'7'') - Fitted work top with a circular stainless steel sink unit and mixer tap, extractor fan, wood effect flooring, vented for a tumble dryer, pluming for a washing machine, extractor fan, wall mounted ' Ideal' boiler serving central heating and hot water, wood effect flooring with under floor heating.
Office - 3.63m'' x 2.95m'' (11'11'' x 9'8'') - Double glazed window to front, wall mounted electric heater, wood effect flooring, cupboard housing consumer/ fuse box.
Living Room - 5.82m'' x 3.94m'' (19'1'' x 12'11'') - Double glazed French doors opening onto rear outside patio, double glazed windows either side of French doors, cast iron log burning stove with mantle and hearth, inset ceiling spot lights, Virgin Media point.
Kitchen/ Dining Room - 9.70m'' x 3.00m'' (31'10'' x 9'10'') - Kitchen area: A ' Crown' re- fitted kitchen fitted approximately three years ago with an extensive range of fitted cupboards, a wooden work top surface plus a Quartz breakfast bar with a routed drainer and a stainless steel one and a quarter bowl sink unit with mixer tap, fitted wall and base units with pan drawers, under unit lighting, grey gloss brick effect tiling, wine cooler, integrated ' Bosch' dishwasher, integrated ' Samsung' fridge/ freezer, fitted induction hob, integrated 'Bosch' stainless steel double oven, fitted stainless steel and glass cooker hood, double glazed window to front, tiled floor with underfloor heating.
Dining Area: Tiled floor with underfloor heating, double glazed French doors opening onto an artificial grassed area, double glazed window to side, double glazed door to side passage that leads.to the front and rear garden gate.
Stairs & Landing - A spacious and bright landing area with large built in airing cupboard housing a stainless steel 'Mega Flow' hot water cylinder and slatted shelving, access to an insulated loft with partial boarding, power and light, double glazed window to side with an open outlook onto countryside, inset ceiling spot lights.
Master Bedroom - 5.64m'' x 3.18m'' (18'6'' x 10'5'') - Double glazed window to front, radiator, satellite cable lead.
Ensuite Shower Room - Opaque double window to side, pedestal hand wash basin with mixer tap, low level WC, fitted double shower enclosure with mains powered rainfall shower and wall mounted mixer control, heated towel rail, fully tiled walls, tiled floor, inset ceiling spot lights, extractor fan.
Bedroom Two - 3.94m'' x 3.86m'' (12'11'' x 12'8'') - Two double glazed windows to front, radiator.
Ensuite Shower Room - Fitted shower cubicle with mains powered shower and mixer control, low level WC, pedestal hand wash basin with mixer tap, heated towel rail, fully tiled walls, tiled floor, inset ceiling spotlights, extractor fan.
Bedroom Three - 3.94m'' x 3.33m'' (12'11'' x 10'11'') - Double glazed window to rear, radiator.
Bedroom Four - 3.73m'' x 3.18m'' (12'3'' x 10'5'') - Double glazed window to rear, radiator, range of fitted wardrobes.
Family Bathroom - Fitted panelled bath with side mounted taps, low level WC, hand wash basin with mixer tap and storage under, fitted shower cubicle with mains powered shower and wall mounted mixer control, fully tiled walls, double glazed roof window, inset ceiling spot lights, heated towel rail,
Outside - FRONT: Block paved driveway providing private off street parking for three cars, hedged borders, outside lighting, path at side leading to rear garden.
REAR; A large secluded garden with a raised paved patio area with steps leading down to lawn , hedged borders with close board fencing , flower and shrub beds, outside lighting , artificial grassed area, gated access to side,, large timber shed.
Brochures
Wadnall Way, KnebworthBrochureCouncil TaxA payment made to your local authority in order to pay for local services like schools, libraries, and refuse collection. The amount you pay depends on the value of the property.Read more about council tax in our glossary page.
Ask agent
Wadnall Way, Knebworth
NEAREST STATIONS
Distances are straight line measurements from the centre of the postcode- Knebworth Station0.5 miles
- Welwyn North Station2.5 miles
- Watton-at-Stone Station3.0 miles
About the agent
Why Choose Alexander Bond & Company?
In an ever changing property market one thing you can rely on is the consistently high standard of service that will be delivered by us. With our friendly enthusiasm, long opening hours, full coloured property details and extremely competitive fees there is only one choice when it comes to choosing your agent.
We truly are not just another estate agent!
* Your local independent estate agent with many years experience
* Open 7 days
Industry affiliations



Notes
Staying secure when looking for property
Ensure you're up to date with our latest advice on how to avoid fraud or scams when looking for property online.
Visit our security centre to find out moreDisclaimer - Property reference 32567938. The information displayed about this property comprises a property advertisement. Rightmove.co.uk makes no warranty as to the accuracy or completeness of the advertisement or any linked or associated information, and Rightmove has no control over the content. This property advertisement does not constitute property particulars. The information is provided and maintained by Alexander Bond & Company, Knebworth. Please contact the selling agent or developer directly to obtain any information which may be available under the terms of The Energy Performance of Buildings (Certificates and Inspections) (England and Wales) Regulations 2007 or the Home Report if in relation to a residential property in Scotland.
*This is the average speed from the provider with the fastest broadband package available at this postcode. The average speed displayed is based on the download speeds of at least 50% of customers at peak time (8pm to 10pm). Fibre/cable services at the postcode are subject to availability and may differ between properties within a postcode. Speeds can be affected by a range of technical and environmental factors. The speed at the property may be lower than that listed above. You can check the estimated speed and confirm availability to a property prior to purchasing on the broadband provider's website. Providers may increase charges. The information is provided and maintained by Decision Technologies Limited.
**This is indicative only and based on a 2-person household with multiple devices and simultaneous usage. Broadband performance is affected by multiple factors including number of occupants and devices, simultaneous usage, router range etc. For more information speak to your broadband provider.
Map data ©OpenStreetMap contributors.




