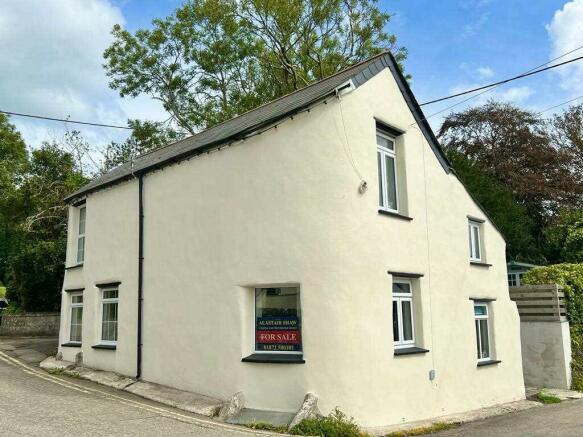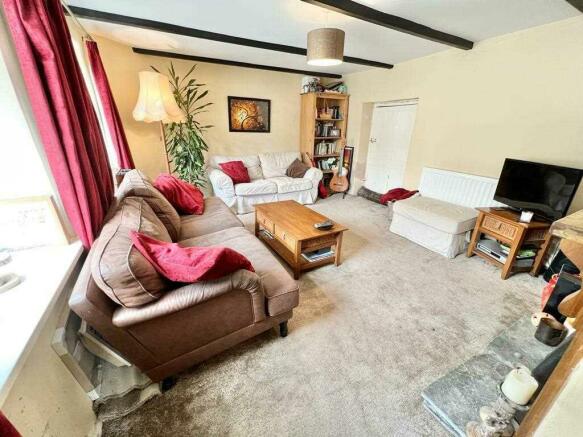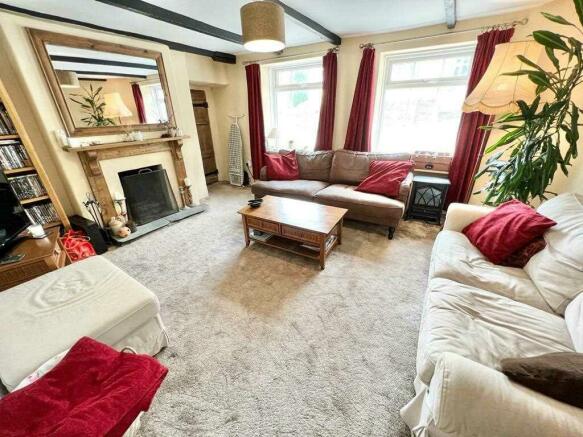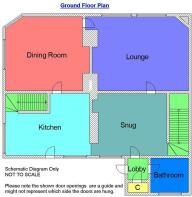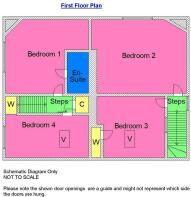Tregony Cornwall TR2

- PROPERTY TYPE
Detached
- BEDROOMS
4
- BATHROOMS
2
- SIZE
Ask agent
- TENUREDescribes how you own a property. There are different types of tenure - freehold, leasehold, and commonhold.Read more about tenure in our glossary page.
Freehold
Description
This lovely character cottage is set with in the heart of this very sought after village, yet within a very short walk of open countryside that is along the lane that it sits on.
This deceptively spacious, light and airy four bedroom detached cottage, has a unique an intriguing history and previously formed two, two bedroom cottages and is reputed to have formed an old laundry house for the local boarding school and to have subsequently been a hat shop.
The cottage, with its rounded gable end wall, has a curved walled master bedroom with high vaulted ceilings and very characterful internal accommodation with exposed ceiling beams, a lovely old stained glass window, three fireplaces, two with wood burners, thick walls and yet the cottage has been updated and features double glazing, gas central heating and we are informed that the property has been re-roofed in the last 10-15 years.
The cottage has a driveway with off street parking for one car, a lovely sunny garden with summer house and an adjoining decked area. There is also a lovely old stone outbuilding, believed to previously have formed two outside privies, (one for each cottage), that would potentially be ideal as a coal and wood store.
Entrance hall, snug, lounge, dining room, kitchen and bathroom. First floor landing, master bedroom with en-suite shower room. Second bedroom. A secondary staircase leads to the first floor and the guest double bedroom/ bedroom three and bedroom four. Driveway, garden with summerhouse and decked area. Old stone outbuilding/ wood/ coal stores.
Further information to follow.
EPC - G
Council Tax - tbc
The village of Tregony offers a range of facilities including Post Office and general stores, Pub, Primary and Secondary Schools, Doctors surgery, Church, Cricket club, bus service and is central to the surrounding town and city.
Lounge
14'2" including fireplace x 12'3" (4.32m x 3.73m)
Dining Room
13'11" at longest point x 12'3" (4.04m x 3.73m)
Kitchen
14'8" x 7'10" including stairs (4.47m x 2.39m)
Snug
11'5" including fireplace and up to front of staircase x 8' excluding recessed doors on either side (3.48m x 2.44m)
First Floor Landing
Bedroom One
12'5" at longest point and including en-suite x 14'9" (3.78m x 4.50m)
Bedroom Two
14'9" x 5'2" at widest point but excluding recessed wardrobe (4.50m x 1.57m)
Bedroom Three
14'2" excluding recess x 12'5" measurement taken at floor level due to sloping eaves giving some reduced head height (4.32m x 3.78m)
Bedroom Four
9'3" including part of wardrobe x 7'9" measurement taken at floor level due to sloping eaves giving some reduced head height (2.82m x 2.36m)
- COUNCIL TAXA payment made to your local authority in order to pay for local services like schools, libraries, and refuse collection. The amount you pay depends on the value of the property.Read more about council Tax in our glossary page.
- Ask agent
- PARKINGDetails of how and where vehicles can be parked, and any associated costs.Read more about parking in our glossary page.
- Yes
- GARDENA property has access to an outdoor space, which could be private or shared.
- Yes
- ACCESSIBILITYHow a property has been adapted to meet the needs of vulnerable or disabled individuals.Read more about accessibility in our glossary page.
- Ask agent
Tregony Cornwall TR2
Add your favourite places to see how long it takes you to get there.
__mins driving to your place
Your mortgage
Notes
Staying secure when looking for property
Ensure you're up to date with our latest advice on how to avoid fraud or scams when looking for property online.
Visit our security centre to find out moreDisclaimer - Property reference ALS1001451. The information displayed about this property comprises a property advertisement. Rightmove.co.uk makes no warranty as to the accuracy or completeness of the advertisement or any linked or associated information, and Rightmove has no control over the content. This property advertisement does not constitute property particulars. The information is provided and maintained by Alastair Shaw Coastal & Countryside Homes, Mevagissey. Please contact the selling agent or developer directly to obtain any information which may be available under the terms of The Energy Performance of Buildings (Certificates and Inspections) (England and Wales) Regulations 2007 or the Home Report if in relation to a residential property in Scotland.
*This is the average speed from the provider with the fastest broadband package available at this postcode. The average speed displayed is based on the download speeds of at least 50% of customers at peak time (8pm to 10pm). Fibre/cable services at the postcode are subject to availability and may differ between properties within a postcode. Speeds can be affected by a range of technical and environmental factors. The speed at the property may be lower than that listed above. You can check the estimated speed and confirm availability to a property prior to purchasing on the broadband provider's website. Providers may increase charges. The information is provided and maintained by Decision Technologies Limited. **This is indicative only and based on a 2-person household with multiple devices and simultaneous usage. Broadband performance is affected by multiple factors including number of occupants and devices, simultaneous usage, router range etc. For more information speak to your broadband provider.
Map data ©OpenStreetMap contributors.
