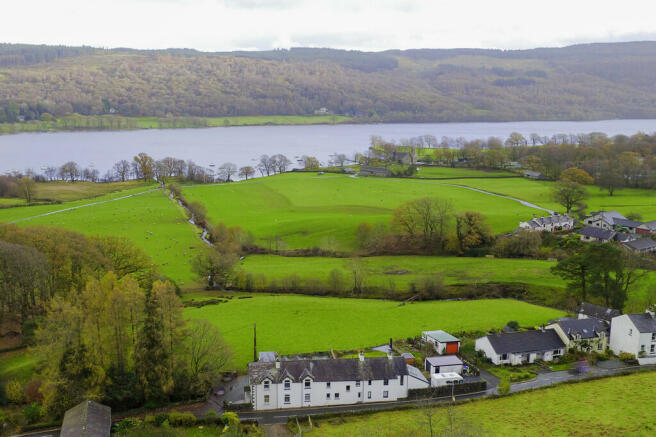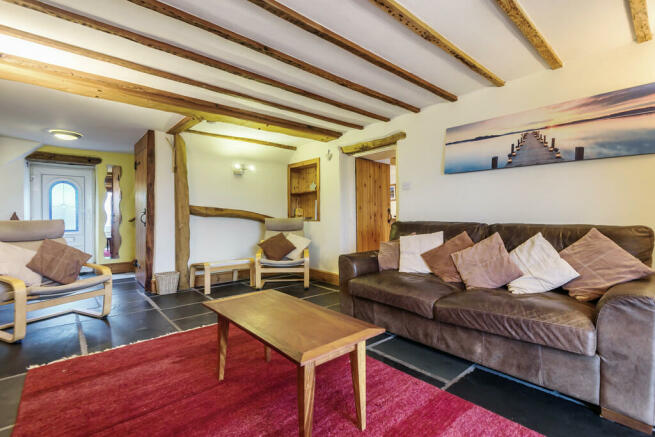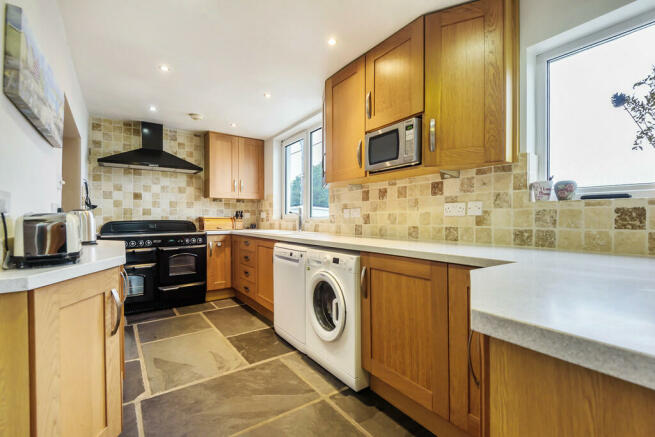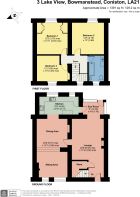3 Lake View, Bowmanstead, Coniston, Cumbria, LA21 8HB

- PROPERTY TYPE
Terraced
- BEDROOMS
3
- BATHROOMS
1
- SIZE
Ask agent
- TENUREDescribes how you own a property. There are different types of tenure - freehold, leasehold, and commonhold.Read more about tenure in our glossary page.
Freehold
Key features
- Sensational lake and fell views.
- Superb location for accessing both Coniston Water and the high fells.
- 3 Double bedrooms.
- Lounge, dining room, sitting area and sunroom.
- Superb holiday let, permanent home or weekend retreat.
- Paved patio with delightful outlook.
- No chain
- Off-road car parking.
- Superfast (80 Mbps) Broadband Available *
Description
What3Words ///trail.pixel.loafer
Description Enjoying outstanding panoramic lake and fell views, this substantial 3 double-bedroomed stone-built cottage is superbly placed on the outskirts of Coniston, close to footpaths leading to the lake shore and to Coniston Old Man. Thought to have once been two cottages (or one cottage plus a barn) this unique home includes a wonderful lounge with separate dining, sitting and sunroom areas plus a kitchen on the ground floor, with 3 double bedrooms and a bathroom above. The paved patio is a delightful area where direct open views of Coniston Water can be enjoyed.
Lake views are perhaps not as commonplace as one might at first imagine in the Lake District, since many of the older stone-built cottages were orientated for convenience and protection from the elements, rather than for an appreciation of the views. This aptly named 'Lake View' terrace is a marked exception to this, as viewers will immediately appreciate.
Coniston Water is very much part and parcel of what defines this extended stone-built cottage and is an integral part of its appeal, but it has more to offer than the views.
As you step through the front door into the main lounge, you could be forgiven for momentarily overlooking the welcoming slate-flagged floor and beamed ceiling, as your eyes will instantly be drawn to the glistening Coniston Water in the valley below and to Monk Coniston Moor and Grizedale Forest beyond. These can be viewed thanks to the semi-open plan design leading into the sunroom by the door. This inclusive design continues through the ground floor as you move into the kitchen, where the two windows offer similarly distracting views (ideal when doing the washing up). The kitchen leads into the dining room which stylishly combines its beamed ceiling with downlighters, and through to the comfortably carpeted sitting area, just two steps down beyond. The design maximises the opportunities to enjoy the views from virtually every point on the ground floor. The only exception is the large, and very useful, understairs cupboard.
The first-floor landing gives access to three double bedrooms, two with lake views and one with countryside views. All the bedrooms have shuttered windows and there are built-in wardrobes in the principal bedroom. The bathroom offers a three-piece suite with a shower over the bath.
Perfect as a spacious family home an idyllically-placed holiday and weekend retreat, or a welcoming holiday let; this is a rare opportunity which should not be missed.
Accommodation (with approximate dimensions)
Lounge Area: 22' 9" x 11' 9" (6.93m x 3.58m) Semi-open plan living area with views through the adjoining sunroom to the lake beyond. Slate-flagged floor and beamed ceiling. Feature fireplace with timber mantle houses a gas woodburning-effect stove. Walk in under stairs cupboard.
Sunroom: 8' 1" x 4' 9" (2.46m x 1.45m) With lake views.
Kitchen: 15' 3" x 6' 11" (4.65m x 2.11m) Enjoys lake views. With part-tiled walls and, slate-flagged flooring, this room has oak wall and base units with a complementary worktop and an integrated sink-and-a-half with drainer. There is an integrated six ring, double-oven Rangemaster cooker with extractor hood, and provision for a dishwasher and washing machine.
Open Plan Dining Room and Sitting Area: 22' 8" x 12' 1" (6.91m max x 3.68m max) Dual aspect with lake views and natural light from both the kitchen and the sitting area. The dining room has oak flooring and exposed beams.
Staircase to First Floor
Landing: 10' 5" x 7' 6" (3.20m x 2.29m) Double glazed window, loft access, recessed spotlights, exposed beams and original floorboards.
Bedroom 1: 12' 5" x 11' 11" (3.78m max x 3.63m max) A double room with fabulous lake views, two built in wardrobes with shelving, and a lovely wide sill on the shuttered double-glazed window.
Bedroom 2: 12' 5" x 12' 0" (3.78m x 3.66m) Another double room with fabulous lake views from the shuttered double-glazed window, also with a wide sill which could be used as a window seat.
Bedroom 3: 12' 0" x 10' 0" (3.66m max x 3.05m max) With countryside views from the shuttered double-glazed window.
Bathroom: 10' 9" x 6' 0" (3.28m x 1.84m) Tiled walls and a three-piece white suite comprising a panel bath with electric shower, pedestal wash-hand basin and a WC. The storage area houses a Worcester gas central heating boiler.
Property Information
Outside: Car parking is available immediately outside the kitchen or by redesign away from the window to the rear portion of the patio. There is a beautiful paved patio/sitting out area with lake and fell views towards Grizedale Forest.
Services: This property is connected to mains gas, electricity, water and drainage and has gas central heating.
*Broadband checked on 4th August 2023 - not verified.
Tenure: Freehold.
Council Tax: South Lakeland District Council - Band E.
Energy Performance Certificate: The full Certificate is available on our website and also at any of our offices.
Viewings Strictly by appointment with Hackney & Leigh Ambleside Office.
- COUNCIL TAXA payment made to your local authority in order to pay for local services like schools, libraries, and refuse collection. The amount you pay depends on the value of the property.Read more about council Tax in our glossary page.
- Band: E
- PARKINGDetails of how and where vehicles can be parked, and any associated costs.Read more about parking in our glossary page.
- Off street
- GARDENA property has access to an outdoor space, which could be private or shared.
- Yes
- ACCESSIBILITYHow a property has been adapted to meet the needs of vulnerable or disabled individuals.Read more about accessibility in our glossary page.
- Ask agent
3 Lake View, Bowmanstead, Coniston, Cumbria, LA21 8HB
NEAREST STATIONS
Distances are straight line measurements from the centre of the postcode- Windermere Station7.2 miles
About the agent
Hackney & Leigh have been specialising in property throughout the region since 1982. Our attention to detail, from our Floorplans to our new Property Walkthrough videos, coupled with our honesty and integrity is what's made the difference for over 30 years.
We have over 50 of the region's most experienced and qualified property experts. Our friendly and helpful office team are backed up by a whole host of dedicated professionals, ranging from our valuers, viewing team to inventory clerk
Industry affiliations



Notes
Staying secure when looking for property
Ensure you're up to date with our latest advice on how to avoid fraud or scams when looking for property online.
Visit our security centre to find out moreDisclaimer - Property reference 100251023971. The information displayed about this property comprises a property advertisement. Rightmove.co.uk makes no warranty as to the accuracy or completeness of the advertisement or any linked or associated information, and Rightmove has no control over the content. This property advertisement does not constitute property particulars. The information is provided and maintained by Hackney & Leigh, Ambleside. Please contact the selling agent or developer directly to obtain any information which may be available under the terms of The Energy Performance of Buildings (Certificates and Inspections) (England and Wales) Regulations 2007 or the Home Report if in relation to a residential property in Scotland.
*This is the average speed from the provider with the fastest broadband package available at this postcode. The average speed displayed is based on the download speeds of at least 50% of customers at peak time (8pm to 10pm). Fibre/cable services at the postcode are subject to availability and may differ between properties within a postcode. Speeds can be affected by a range of technical and environmental factors. The speed at the property may be lower than that listed above. You can check the estimated speed and confirm availability to a property prior to purchasing on the broadband provider's website. Providers may increase charges. The information is provided and maintained by Decision Technologies Limited. **This is indicative only and based on a 2-person household with multiple devices and simultaneous usage. Broadband performance is affected by multiple factors including number of occupants and devices, simultaneous usage, router range etc. For more information speak to your broadband provider.
Map data ©OpenStreetMap contributors.




