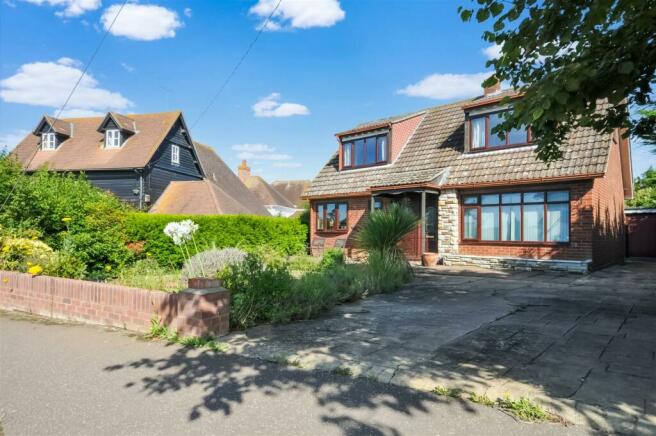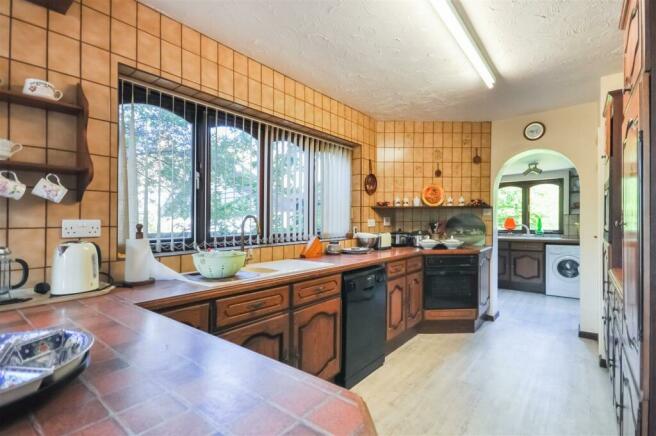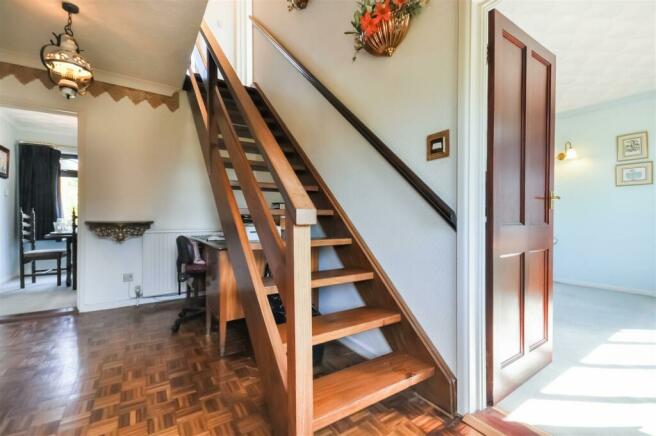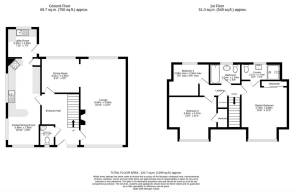
Victory Road, West Mersea

- PROPERTY TYPE
Detached
- BEDROOMS
3
- BATHROOMS
2
- SIZE
1,299 sq ft
121 sq m
- TENUREDescribes how you own a property. There are different types of tenure - freehold, leasehold, and commonhold.Read more about tenure in our glossary page.
Freehold
Key features
- Guide Price of £500,000 - £550,000.
- Kitchen Breakfast Room
- Lounge & Dining Room
- Un-overlooked Rear Garden
- Parking For Multiple Vehicles
- Sought After Location Close to the Anchorage
- Separate Utility Area
- Wet Room to Principal Bedroom
- Detached Tandem Garage
- No Onward Chain
Description
Nestled in the serene coastal town of West Mersea, this delightful 3-bedroom detached chalet bungalow presents a unique blend of comfort and style, offering a tranquil lifestyle just moments away from the waterfront. Boasting spacious interiors, a well-designed layout, and modern amenities, this property provides an exceptional opportunity for those seeking a peaceful retreat.
Step into the inviting expanse of the large lounge diner, where natural light streams through generous windows, creating a warm and inviting ambiance. The open layout seamlessly connects the living and dining areas, offering a versatile space for both relaxation and entertainment. The property features a good sized kitchen diner, thoughtfully designed for culinary enthusiasts. Equipped with appliances, ample storage, and sleek countertops, this space is perfect for preparing delightful meals. The adjoining dining area is a charming spot for enjoying breakfast with a view or hosting intimate gatherings.
This chalet bungalow offers three well-proportioned bedrooms, providing ample space for rest and relaxation. The principal bedroom stands out with its private wet room, offering both convenience and luxury. The remaining bedrooms are versatile, easily adaptable to accommodate guests, a home office, or a hobby room.
Step outside into the landscaped outdoor area, where a sense of tranquility prevails. The garden provides an ideal backdrop for outdoor activities, gardening, or simply unwinding amidst nature's beauty. The garage is also accessed from here as well as from the front of the property via the extensive driveway.
Please call Oakheart today to arrange an internal inspection!
Entrance Hall - 4.16m x 2.92m (13'7" x 9'6") - Composite door to front aspect, textured ceiling and coving, stairs to first floor, radiator, parquet flooring, phone point.
Lounge - 6.90m x 3.58m (22'7" x 11'8") - Double glazed window to front aspect, double glazed window to rear aspect, textured ceiling and coving, two wall mounted lights, fireplace with York stone surround, timber mantle, timber shelf, slab hearth, two radiators, Open plan to:
Dining Room - 3.15m x 2.79m (10'4" x 9'1") - Double glazed window to rear aspect, textured ceiling and coving, radiator.
Kitchen / Breakfast Room - 7.18m x 2.61m (23'6" x 8'6") - Double glazed window to front aspect, two double glazed window to side aspect, textured ceiling, two radiators, TV point, Breakfast Bar, tile effect work surfaces, part tiled walls, eye level leaded glass display cabinet, eye level and low level storage cupboards, low level drawers, large storage cupboard, 1 1/2 sink and drainer with mixer tap, integrated oven with hob and extractor fan above, integrated microwave, space for a dishwasher, timber effect vinyl flooring
Utility Room - 2.51m x 2.31m (8'2" x 7'6") - Door to side aspect, double glazed window to rear aspect, storage cupboard, part tiled walls, space for a fridge freezer, space for a washing machine, free standing boiler, radiator, multiple tile effect work surface, sink and drainer with mixer tap, timber effect vinyl flooring.
Downstairs Cloakroom - 3.15m x 2.79m (10'4" x 9'1") - Double glazed obscured window to front aspect, textured ceiling and coving, corner sink with cupboard below, radiator, low level WC, vinyl flooring.
Landing - Textured ceiling and coving, loft access, airing cupboard.
Principal Bedroom - 4.70m x 3.81m (15'5" x 12'5") - Double glazed window to front aspect offering Sea views and Boat Yard views, textured ceiling, integrated triple wardrobe, integrated dressing table, TV shelf, double glazed obscured window to side aspect, radiator, phone point.
Ensuite Wet Room - 3.10m x 1.14m (10'2" x 3'8") - Double glazed obscured window to rear aspect, fully tiled walls with decorative border, wall mounted rainfall shower head and hose, pedestal sink, low level WC, wall mounted heated towel rail, tiled flooring.
Second Bedroom - 3.71m x 3.35m (12'2" x 10'11") - Double glazed window to front aspect offering views of the sea and boat yard, textured ceiling and coving, integrated wardrobe, radiator.
Family Bathroom - 2.21m x 1.62m (7'3" x 5'3") - Double glazed obscured window to rear aspect, textured ceiling and coving, fully tiled walls with decorative border, panelled Jacuzzi bath with mixer taps with shower attachment, decorative pedestal sink with over sized oval bowl sink, low level WC, radiator, tiled effect vinyl flooring.
Third Bedroom - 2.56m x 2.36m (8'4" x 7'8") - Double glazed window to rear aspect, textured ceiling and coving, wall mounted light, radiator.
Front Garden - 10.5m x 12m (34'5" x 39'4") - With views of the masts, evergreen to border, extensive driveway to detached garage, raised slab patio border to the front of the house, lawn area with small plants and shrubs bordering, open porch.
Rear Garden - 19.6m x 13.7m (64'3" x 44'11") - Detached garage, mix of evergreen, panel fencing to border, extensive raised paved area into driveway, feature circular water feature, outside tap, numerous shrubs and evergreens beds, pedestrian access to garage, additional garden area behind the garage, secluded by evergreens.
Drive Way - 21.03m (69) -
Detached Garage - 'Tandem' garage (double length)
Agent Notes - POWER: GAS // COUNCIL TAX: E // EPC RATING: D
Brochures
Victory Road, West Mersea- COUNCIL TAXA payment made to your local authority in order to pay for local services like schools, libraries, and refuse collection. The amount you pay depends on the value of the property.Read more about council Tax in our glossary page.
- Band: E
- PARKINGDetails of how and where vehicles can be parked, and any associated costs.Read more about parking in our glossary page.
- Yes
- GARDENA property has access to an outdoor space, which could be private or shared.
- Yes
- ACCESSIBILITYHow a property has been adapted to meet the needs of vulnerable or disabled individuals.Read more about accessibility in our glossary page.
- Ask agent
Victory Road, West Mersea
NEAREST STATIONS
Distances are straight line measurements from the centre of the postcode- Wivenhoe Station6.0 miles
About the agent
At Oakheart Property, we understand the importance of a comprehensive and strategic approach to marketing your property. That's why we offer an 8 to 12 week sales and marketing strategy tailored to your unique needs. Our multi-faceted approach includes advertising on major property portals such as Rightmove, Zoopla, and OnTheMarket, as well as leveraging the power of social media to reach a wider audience.
To provide potential buyers
Notes
Staying secure when looking for property
Ensure you're up to date with our latest advice on how to avoid fraud or scams when looking for property online.
Visit our security centre to find out moreDisclaimer - Property reference 32523159. The information displayed about this property comprises a property advertisement. Rightmove.co.uk makes no warranty as to the accuracy or completeness of the advertisement or any linked or associated information, and Rightmove has no control over the content. This property advertisement does not constitute property particulars. The information is provided and maintained by Oakheart Property, West Mersea. Please contact the selling agent or developer directly to obtain any information which may be available under the terms of The Energy Performance of Buildings (Certificates and Inspections) (England and Wales) Regulations 2007 or the Home Report if in relation to a residential property in Scotland.
*This is the average speed from the provider with the fastest broadband package available at this postcode. The average speed displayed is based on the download speeds of at least 50% of customers at peak time (8pm to 10pm). Fibre/cable services at the postcode are subject to availability and may differ between properties within a postcode. Speeds can be affected by a range of technical and environmental factors. The speed at the property may be lower than that listed above. You can check the estimated speed and confirm availability to a property prior to purchasing on the broadband provider's website. Providers may increase charges. The information is provided and maintained by Decision Technologies Limited. **This is indicative only and based on a 2-person household with multiple devices and simultaneous usage. Broadband performance is affected by multiple factors including number of occupants and devices, simultaneous usage, router range etc. For more information speak to your broadband provider.
Map data ©OpenStreetMap contributors.





