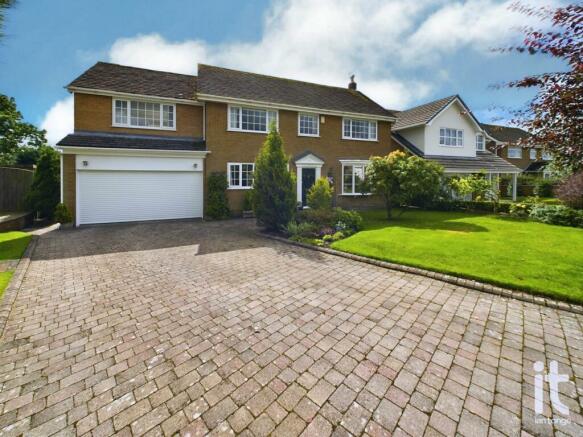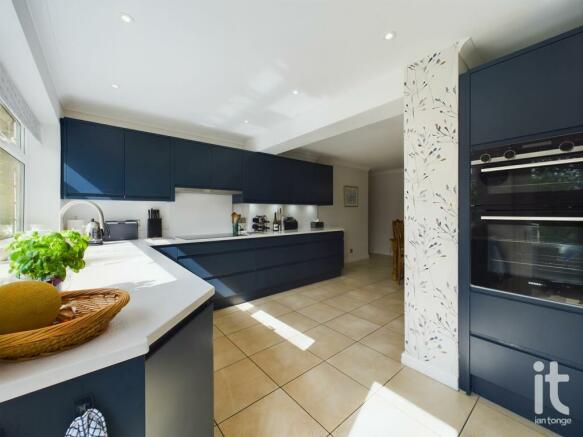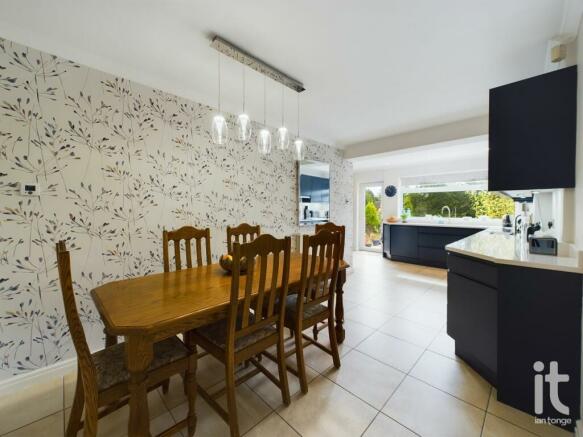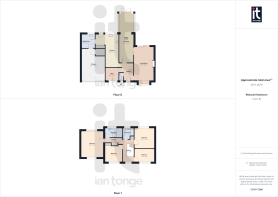
Chatsworth Road, High Lane, Stockport, SK6

- PROPERTY TYPE
Detached
- BEDROOMS
4
- BATHROOMS
2
- SIZE
Ask agent
- TENUREDescribes how you own a property. There are different types of tenure - freehold, leasehold, and commonhold.Read more about tenure in our glossary page.
Ask agent
Key features
- IMPOSING BAY FRONTED EXTENDED DETACHED FAMILY RESIDENCE
- FOUR BEDROOMS, 2 BATHROOMS & DOWNSTAIRS W/C
- RECENTLY RE-FITTED MODERN DINING KITCHEN WITH UTILITY ROOM
- 4 VERSATILE RECEPTION ROOMS
- BREATH TAKING VIEWS TO REAR OF LYME PARK AND ADJOINING COUNTRYSIDE
- INTEGRAL DOUBLE GARAGE & DRIVEWAY
- QUIET LOCATION CLOSE TO HIGH LANE'S CENTRE
- TENURE - LEASEHOLD (999 years from 25 March 1971)
- COUNCIL TAX BAND F
- EPC RATING: D
Description
The accommodation is extremely well laid out and extends to an impressive approx 2371 sq. ft. having been carefully extended in previous years. The property is set back from the road, behind a well-kept front garden and driveway, with well-placed trees and bushes to add a high degree of privacy. On entering the property you will find a welcoming entrance hallway, with downstairs WC and space for cloaks and access to the ground floor accommodation. There is a generous dual-aspect living room with feature fireplace and bay window to the front allowing for ample natural sunlight to flood the room, along with sliding patio doors leading out on to the idyllic garden. A square opening with sliding doors gives access to the impressive dining room, with further opening to the impressive conservatory which enjoys the breath taking views this beautifully positioned property has to offer. There is then an exceptional breakfast kitchen, with large space for dining and having been recently re-fitted with ample wall and base level units in a modern navy blue hue, complemented further with composite work surfaces and integrated appliances. Positioned off the kitchen is the large utility room, providing further space for white goods, as well as giving access to the integral double garage with ‘'wine cellar'' room. The final room to the ground floor is the office, positioned at the front of the property with window overlooking the front and having useful shelving.
The first floor reveals a bright gallery landing leading to four bedrooms of ample proportion, most of which boast a comprehensive range of built in or fitted bedroom furniture and with the bedrooms positioned at the rear of the property enjoying the spectacular far reaching views of the grounds and beyond to the open countryside and Lyme Park. To complete this floor there is a family bathroom and a separate shower room. It is worth noting that the principal bedroom is of an extremely generous size with dual aspect windows due to it being built in the extended part of the property, the principal bedroom is accessed via an internal hallway, with built in cupboard space.
Externally, the driveway passes the neat front garden and provides ample off road parking as well as giving access to the double garage with electric door. To the rear is the picturesque garden with a fantastic degree of privacy in a truly captivating setting. The gardens are well established and beautifully maintained, with flower beds and borders brimming with flowering plants. The rear is mainly laid to lawn with a large patio area to the immediate rear of the property, perfect for al fresco dining and entertaining.
Accommodation Comprising
GROUND FLOOR
Entrance Hall
6'7" (2m 0cm) x 11'3" (3m 42cm)
Entered through a wooden entrance door with arched light, two wall light points, power points, radiator and stairs ascending to first floor.
Downstairs W/C
3'0" (91cm) x 5'2" (1m 57cm)
With tiled flooring, uPVC double glazed window to front, pedestal wash hand basin with hot and cold mixer taps and WC.
Office
8'4" (2m 54cm) x 10'7" (3m 27cm) optimum point
With uPVC double glazed window to the front elevation, ceiling light point, power points, radiator and a range of dark wood shelving,
Living Room
12'10" (3m 91cm) x 22'1" (6m 73cm)
An impressive sitting room with dual aspect, having uPVC double glazed bay window overlooking the front garden and uPVC sliding doors to the rear giving pleasant views and access to the rear garden. Two radiators, two ceiling light points, power points and an attractive feature fireplace having limestone surround and mantel, co-ordinating marble hearth and living flame gas fire. Large square opening with sliding doors through to:-
Dining Room/Sun Room
10'2" (3m 07cm) x 32'2" (9m 80cm)
Another large room with two ceiling light points, radiator and power points. Large fitted bookcase and cupboard plus substantial drinks and glasses unit. The dining room opens out to:-
Conservatory
A brick built conservatory providing the most beautiful views over the rear garden and adjoining countryside, with uPVC double glazed windows to either side and rear, as well as uPVC double glazed French doors to the rear. Radiator, ceiling spotlights.
Breakfast Kitchen
14'7" (4m 47cm) widest point x 21'6" (6m 55cm)
The 'L' shaped kitchen has been recently re-fitted with a modern range of handle free wall and base level units cleverly configured with soft close doors, corner carousels, tall pantry cupboard with power for small kitchen electrical goods, spice racks and deep pan drawers, complimented further with composite working surfaces that incorporate the sink and drainer with mixer tap. Integrated appliances include a Siemens dishwasher, Siemens professional induction hob with extractor fan over, Siemens eye level oven and grill and then space for a tall fridge freezer. Tiled floor, under floor heating, two radiators, power points, uPVC double glazed window to the rear, uPVC double glazed door giving access to the rear garden. Door to:-
Utility Room
9'3" (2m 81cm) x 8'11" (2m 71cm)
With continuation of the tiled flooring, uPVC double glazed window to the rear, stainless steel sink and double drainer with mixer tap, wall mounted Worcester boiler, space and plumbing for ample white goods and power points. Door to:-
Integrated Double Garage
15'1" (4m 59cm) x 21'0" (6m 40cm)
With up and over electric door, space for two cars, two ceiling strip lights, power points. Built in ''Wine Cellar Store Room'', with floor to ceiling shelving for wine, tiled floor and ceiling light point.
FIRST FLOOR
Landing
7'2" (2m 18cm) x 14'6" (4m 41cm)
A bright galleried landing, with uPVC double glazed window to the front, power points, radiator and useful airing cupboard with shelving.
Bedroom 1
14'8" (4m 47cm) x 17'3" (5m 25cm)
A luxurious bedroom, with dual aspect windows with the rear uPVC double glazed window providing spectacular views towards Lyme Park and over open countryside, attractive fitted bedroom furniture comprising three double and one single wardrobes, some with mirrored fronts, drawer units, a knee hole dresser unit and matching bedside tables, radiator, ceiling spotlights, power points.
Inner Hallway
With ceiling spotlights, power points and built in cupboard with shelving, giving access to the principal bedroom and shower room.
Shower Room
11'4" (3m 45cm) x 6'4" (1m 93cm)
With uPVC double glazed window, again providing beautiful views towards Lyme Park and the adjoining farm land, low level WC, wall hung wash hand basin with hot and cold mixer tap, large walk in curved shower cubicle with rain head shower and separate body shower, tiled walls, tiled floors, wall hung towel radiator, ceiling spotlights.
Bedroom 2
14'5" (4m 39cm) x 13'4" (4m 6cm)
With uPVC double glazed window to the rear enjoying far reaching views, ceiling light points, power points, radiator and a wide range of fitted bedroom furniture comprising two double and three single wardrobes, knee hole dresser, drawers and bedside tables. Wash hand basin with hot and cold taps.
Bedroom 3
13'1" (3m 98cm) x 8'7" (2m 61cm)
With uPVC double glazed window to the front elevation, ceiling light points, power points, radiator and built in double cupboard with sliding doors.
Bedroom 4
11'5" (3m 47cm) x 10'4" (3m 14cm)
With uPVC double glazed window to the front elevation, ceiling light point, power points and radiator.
Bathroom
7'0" (2m 13cm) x 7'2" (2m 18cm)
The bathroom has been fitted with a three piece suite comprising twin grip bath with shower over, low level WC and pedestal wash hand basin with hot and cold mixer taps, tiled floor, tiled walls, uPVC double glazed window to the rear elevation, ceiling light point and two wall light points.
OUTSIDE
Gardens to Front & Rear
The property is approached over an attractive shaped block paved driveway which leads to the garage and provides ample off road parking. The driveway passes the well maintained front garden, which is stocked with an array of well established trees, bushes and flowering plants, cleverly placed to provide privacy to the front.
The rear garden is of an extremely generous size, being mostly laid to lawn with shaped flower beds and borders, along with a raised patio area to the immediate rear of the property which provides an ideal space for outdoor dining and entertaining.
Green House
12' (3m 65cm) x 8' (2m 43cm)
Garden Shed
Integral Garage
15'1" (4m 59cm) x 21'0" (6m 40cm)
The garage is longer than usual and has ample space for 2 vehicles as well as a racked wine store.
Driveway Parking
AGENTS NOTES
Viewing Arrangements
strictly by appointment with Ian Tonge Property Services 150 Buxton Road, High Lane, Stockport, SK6 8EA. Telephone .
Tenure
We are advised the property is Long Leasehold, having a long lease of 999 years from 25 March 1971.
Council Tax
Council Tax Band F
Directions
from our High Lane office proceed along Alders Green, turning left at the end of the road on to Hartington Road, then immediately right on to Chatsworth Road, where the property can be found after a short distance on the left hand side.
Financial Services
The selling agents will be pleased to assist prospective purchasers with all their financial arrangements whether purchasing through this agency or via another source. Please telephone or call in for an appointment without obligation. A written quotation is available on request. A contract of insurance may be required.
YOUR HOME IS AT RISK IF YOU DO NOT KEEP UP REPAYMENTS ON A MORTGAGE OR OTHER LOAN SECURED ON IT.
PROPERTY MISDESCRIPTIONS ACT
Ian Tonge Property Services give notice that these particulars, whilst believed to be accurate, are set out as a general outline only for guidance and do not constitute any part of an offer or contract - intending purchasers or tenants should not rely on them as statements or representations of fact, but must satisfy themselves by inspection or otherwise as to their accuracy. No person in the employment of Ian Tonge Property Services has the authority to make or give representations or warranty in relation to the property.
Energy performance certificate - ask agent
Council TaxA payment made to your local authority in order to pay for local services like schools, libraries, and refuse collection. The amount you pay depends on the value of the property.Read more about council tax in our glossary page.
Ask agent
Chatsworth Road, High Lane, Stockport, SK6
NEAREST STATIONS
Distances are straight line measurements from the centre of the postcode- Middlewood Station0.8 miles
- Disley Station0.9 miles
- Strines Station1.7 miles
About the agent
The agent who caters for all stages of life
Welcome to Ian Tonge Property Services
Whether you are considering selling a property, looking to
rent, or searching to buy, including arranging finance, we are sure that we will be able to help you.
Industry affiliations

Notes
Staying secure when looking for property
Ensure you're up to date with our latest advice on how to avoid fraud or scams when looking for property online.
Visit our security centre to find out moreDisclaimer - Property reference HIL-1HX7137HHCS. The information displayed about this property comprises a property advertisement. Rightmove.co.uk makes no warranty as to the accuracy or completeness of the advertisement or any linked or associated information, and Rightmove has no control over the content. This property advertisement does not constitute property particulars. The information is provided and maintained by Ian Tonge Property Services Limited, High Lane. Please contact the selling agent or developer directly to obtain any information which may be available under the terms of The Energy Performance of Buildings (Certificates and Inspections) (England and Wales) Regulations 2007 or the Home Report if in relation to a residential property in Scotland.
*This is the average speed from the provider with the fastest broadband package available at this postcode. The average speed displayed is based on the download speeds of at least 50% of customers at peak time (8pm to 10pm). Fibre/cable services at the postcode are subject to availability and may differ between properties within a postcode. Speeds can be affected by a range of technical and environmental factors. The speed at the property may be lower than that listed above. You can check the estimated speed and confirm availability to a property prior to purchasing on the broadband provider's website. Providers may increase charges. The information is provided and maintained by Decision Technologies Limited.
**This is indicative only and based on a 2-person household with multiple devices and simultaneous usage. Broadband performance is affected by multiple factors including number of occupants and devices, simultaneous usage, router range etc. For more information speak to your broadband provider.
Map data ©OpenStreetMap contributors.





