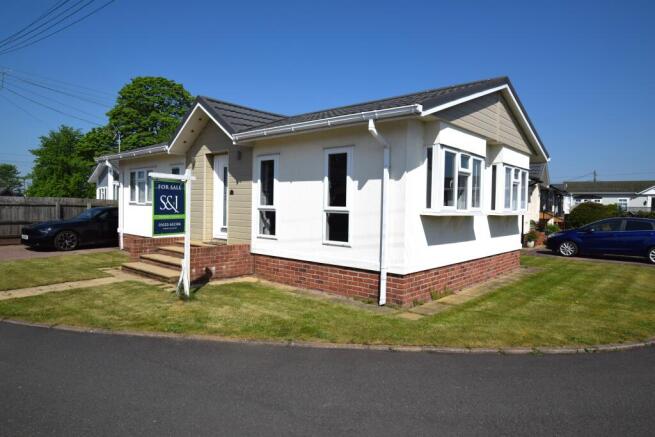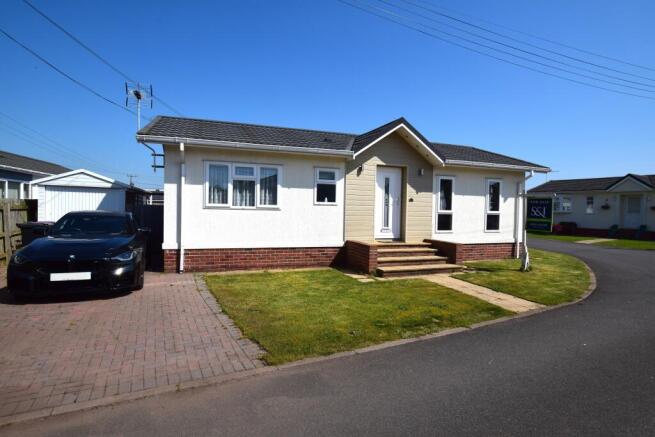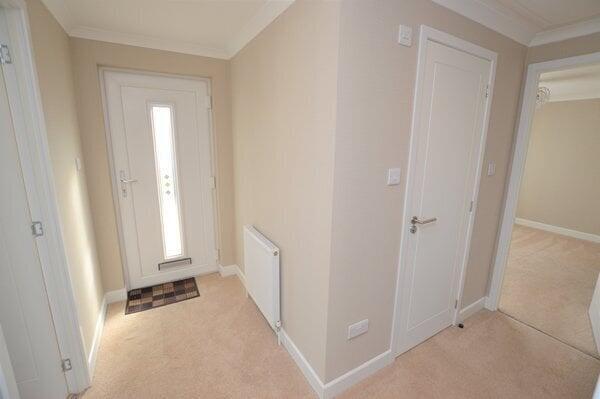Warren Park, Warrant Road, Stoke-on-Tern, Market Drayton, Shropshire

- PROPERTY TYPE
Mobile Home
- BEDROOMS
2
- BATHROOMS
2
- SIZE
Ask agent
Key features
- *****OPEN 7 DAYS*****
- Being offered with NO UPWARD CHAIN is this lovely two bedroom detached park home, this development is designed for the over 50's
- This property is ready for the new owner to just turn the key and move in and to be fully appreciated, we recommend internal and external inspections
- The property sits in a generous sized corner plot, there is wheelchair access to the rear and to the side is a brick paved driveway and detached garage
Description
Set in its own landscaped grounds, Warren Park enjoys magnificent views over the stunning Shropshire countryside. The Park is conveniently located in
Stoke-On-Tern, some six miles from Market Drayton and the town has an exciting mix of old and new with high street shops, modern Health Centre and Leisure complex, there is even a traditional street market every Wednesday that stretches along Cheshire Street. Warren Park offers a relaxed way of living, where you can enjoy life at your own pace in a wonderful environment.
What more can we say apart from 'WOW' and we are sure that once you have viewed this beautifully maintained and presented two bedroom detached park home, you will never want to leave. This design of park home has an open plan lounge and dining room, a spacious modern fitted kitchen and bedroom one has a walk-in wardrobe and modern en-suite shower room. The park home sits in a corner plot with low maintenance gardens and to the front is a brick paved driveway and detached garage.
The full living accommodation comprises: L shaped reception hall, open plan lounge & dining room, modern fitted kitchen, bedroom one with walk-in wardrobe and modern en-suite shower room, one further bedroom, modern white family bathroom, gas central heating, uPVC double glazed windows, gardens and brick pavioured driveway.
DESIGNED FOR THE OVER 50'S.
* Semi Retirement / Retirement Park * Pets allowed - maximum of two
Reception Hall
Having a part obscure uPVC double glazed front door, central heating radiator, access to the roof space, ceiling coving, inset lighting and smoke detector.
Open Plan Lounge & Dining Room: 18'10" ( 5.74m ) x 14'2" ( 4.32m )
This lovely L shaped room has two uPVC double glazed bay windows to the front elevation, two uPVC double glazed windows to the side elevation, television point, two central heating radiators and electric fire on a raised hearth.
Kitchen: 11'4" ( 3.45m ) x 9'1" ( 2.77m )
Housing a range of modern fitted wall and base storage units, granite effect work surfaces, one and a half bowl stainless steel sink with pull out mixer tap/rinser over, fitted glass and stainless steel electric oven, four ring gas bob with cooker hood over, integrated fridge/freezer, integrated dishwasher, integrated washing machine, part tiled walls, laminate flooring, inset lighting, uPVC double glazed window to the side elevation and an obscure uPVC double glazed door opens to the garden.
Bedroom One: 10'8" ( 3.25m ) x 9'2" ( 2.79m )
With a uPVC double glazed window to the side elevation, television point, central heating radiator, ceiling coving and a door opens to the Walk-In Wardrobe: 3'11" ( 1.20m ) x 3'10" ( 1.17m ) with inset lighting, ceiling coving, clothes hanging rail, shelving and central heating radiator.
En-Suite Shower Room: 6'8" ( 2.03m ) x 5'1" ( 1.55m )
Fitted with a modern white suite comprising: good sized shower cubicle with chrome shower and glazed screen, pedestal wash hand basin with tiled splash-back, low level w.c, heated towel rail, electric shaver point, part tiled walls, wood effect floor covering, inset lighting and obscure uPVC double glazed window to the side elevation.
Bedroom Two: 10'1" ( 3.07m ) x 9'3" ( 2.82m )
Having a uPVC double glazed window to the side elevation, central heating radiator, ceiling coving and built-in double wardrobe.
Family Bathroom: 6'1" ( 1.85m ) x 5'6" ( 1.68m )
Fitted with a modern white suite comprising: panelled bath with shower attachment over, pedestal wash hand basin with tiled splash-back, low level w.c, part tiled walls, electric shaver point, wood effect floor covering, heated towel rail, inset lighting, ceiling coving and obscure uPVC double glazed window to the side elevation.
Outside
There is a shaped lawn to the front and side elevations, there is a brick paved driveway to the front leading to the: Detached Garage: 15'10" ( 4.83m ) x 6'7" ( 2.01m ) With up and over door, power, lighting, a uPVC double glazed window to the side elevation and a door opens to the rear garden. Having a slabbed area for low maintenance, fencing to the boundary, a wooden gate opens to the side and there is a professionally built ramp with wrought iron balustrade leading up to the kitchen.
General Information
Services Mains water, electricity and drainage.
Central LPG gas fired central heating boiler.
Heating
Council Band ( A ) Please confirm before exchange of contracts.
Tax
Ground £171.07 per calendar month + £12.20 sewerage + £13.80 water = £203.86
Rent
Tenure Leasehold
Viewing Strictly by appointment via S & J Property Centres, 75 Cheshire Street, Market Drayton, Shropshire, TF9 1PN.
Market "Thinking of Selling"? S & J Property Centres have the experience and local
Appraisal knowledge to offer you a free marketing appraisal of your own property without obligation. Budgeting your move is probably the first step in the moving process. It is worth remembering that we may already have a purchaser waiting to buy your home.
The photographs taken are with a wide-angle lens.
AML Regulations: To ensure compliance with the Anti Money Laundering regs: all intending purchasers
will be asked to provide us with identification prior to the paper work being issued.
Subject to contract. Vacant possession on completion.
We have not tested, where mentioned, the appliances, central heating or other services. Interested parties are advised to make their own enquiries and investigations before finalising their offer to purchase. Room sizes shown are to be used as a guide only and not to be taken as accurate and also should not be relied upon for carpets and furnishings.
- COUNCIL TAXA payment made to your local authority in order to pay for local services like schools, libraries, and refuse collection. The amount you pay depends on the value of the property.Read more about council Tax in our glossary page.
- Ask agent
- PARKINGDetails of how and where vehicles can be parked, and any associated costs.Read more about parking in our glossary page.
- Garage,Driveway
- GARDENA property has access to an outdoor space, which could be private or shared.
- Front garden,Rear garden
- ACCESSIBILITYHow a property has been adapted to meet the needs of vulnerable or disabled individuals.Read more about accessibility in our glossary page.
- Ask agent
Energy performance certificate - ask agent
Warren Park, Warrant Road, Stoke-on-Tern, Market Drayton, Shropshire
Add an important place to see how long it'd take to get there from our property listings.
__mins driving to your place



Notes
Staying secure when looking for property
Ensure you're up to date with our latest advice on how to avoid fraud or scams when looking for property online.
Visit our security centre to find out moreDisclaimer - Property reference 17703196_12178813. The information displayed about this property comprises a property advertisement. Rightmove.co.uk makes no warranty as to the accuracy or completeness of the advertisement or any linked or associated information, and Rightmove has no control over the content. This property advertisement does not constitute property particulars. The information is provided and maintained by S & J Property Centres, Market Drayton. Please contact the selling agent or developer directly to obtain any information which may be available under the terms of The Energy Performance of Buildings (Certificates and Inspections) (England and Wales) Regulations 2007 or the Home Report if in relation to a residential property in Scotland.
*This is the average speed from the provider with the fastest broadband package available at this postcode. The average speed displayed is based on the download speeds of at least 50% of customers at peak time (8pm to 10pm). Fibre/cable services at the postcode are subject to availability and may differ between properties within a postcode. Speeds can be affected by a range of technical and environmental factors. The speed at the property may be lower than that listed above. You can check the estimated speed and confirm availability to a property prior to purchasing on the broadband provider's website. Providers may increase charges. The information is provided and maintained by Decision Technologies Limited. **This is indicative only and based on a 2-person household with multiple devices and simultaneous usage. Broadband performance is affected by multiple factors including number of occupants and devices, simultaneous usage, router range etc. For more information speak to your broadband provider.
Map data ©OpenStreetMap contributors.



