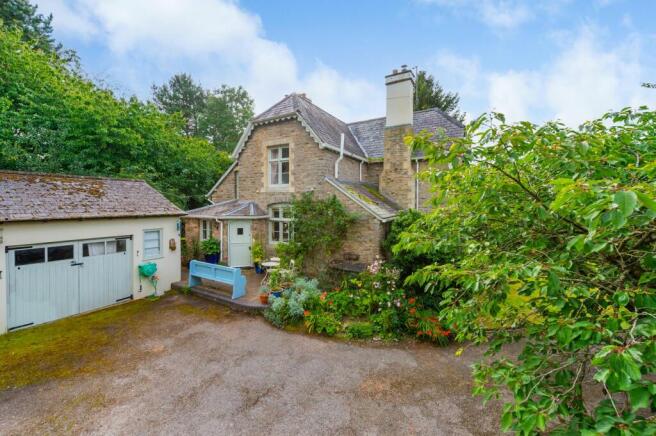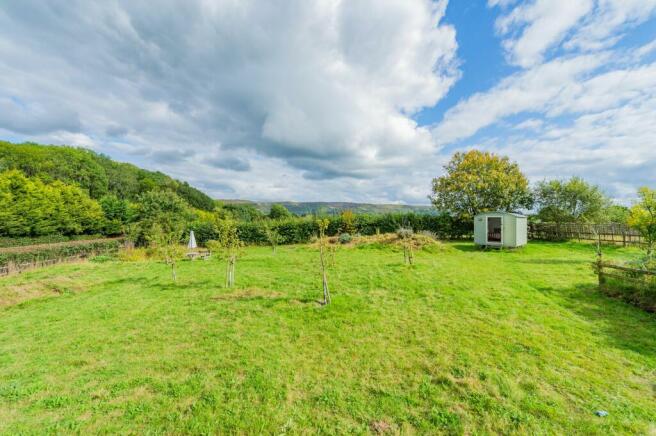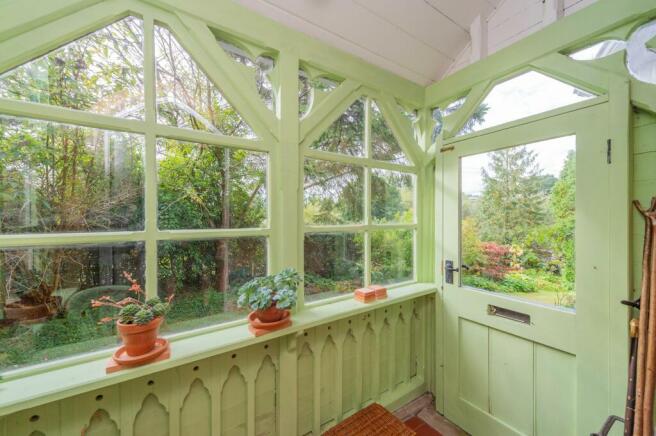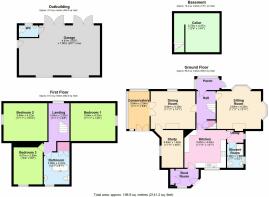School House, Norbury, Bishops Castle

- PROPERTY TYPE
Detached
- BEDROOMS
3
- BATHROOMS
2
- SIZE
Ask agent
- TENUREDescribes how you own a property. There are different types of tenure - freehold, leasehold, and commonhold.Read more about tenure in our glossary page.
Freehold
Key features
- Spectacular Countryside Views
- Historic Charm with Many Original Features
- Unique Stone School House
- Landscaped Gardens of Approximately 0.65 acres
- Shepherds Hut within Garden Offering Additional Bedroom or Outside Studio
- Solar Thermal for Water & Biomass Boiler
- 3 Double Bedrooms & Cellar
Description
Large reception rooms create versatile accommodation, making this property suitable for a range of lifestyle requirements. The property has the added benefit of solar water heating, a recently fitted biomass boiler, and a shepherd's hut, providing additional accommodation or studio.
A beautiful timber painted porch with gothic style arch-shaped door provides an impressive welcome, leading into the entrance hall. The main reception rooms flow from the entrance hall; a spacious lounge and dining room each offer a fireplace with log burning stove, ready for a cosy winter's evening. From the dining room, a handy study and period-style conservatory are accessible. From the hallway is a doorway leading down to a cellar.
At the heart of this home is a wonderful country-style kitchen with cream shaker-style units finished with granite work surfaces, two single Bosch cookers, and double Belfast sink. A dining area, separate utility leading to a downstairs shower room, and a useful boot room complement the kitchen. Stable-style door opens on to a stone terrace, perfect for alfresco dining and offering beautiful panoramic views of the impressive garden beyond.
A staircase winds to the first-floor landing, off which are doors leading to a master bedroom, two further double bedrooms and a luxurious bathroom.
To the rear of the property is a detached double garage, with power and lighting and the addition of a separate cloakroom. A manicured lawn stretches either side of the house with white & pink ornamental cherry trees lining the long driveway, leading from a gated entrance. An Indian stone patio provides a sheltered seating area under the shade of an apple tree, and adjacent to this is a greenhouse. There are also further mature cooking and dessert apple, and plum trees.
To the far side of the garden is a wooden 5 bar gate which leads into a wildflower meadow, rabbit-proof vegetable patch and nature pond. Here, a young orchard of plum, pear and dessert apple trees are planted. The meadow provides spectacular views of the Long Mynd and surrounding countryside, providing a serene and tranquil backdrop. A shepherd's hut enjoys views across the meadow from the far side, providing privacy and a peaceful setting. This meadow has separate access from the road.
Porch | Entrance hall | Kitchen | Utility | Boot room | Downstairs shower room | Three double bedrooms | Family bathroom | Cellar | Detached double garage | Driveway | Garden of approximately 0.65 acres | Shepherds hut
Bishops Castle 4 miles, Church Stretton 11 miles, Shrewsbury 17 miles, Ludlow 18 miles
Council Tax Band: F (Shropshire Council)
Tenure: Freehold
The Property
Dating from 1874 this former School House is a romantic display of Victorian architecture. Built with Pentamerus sandstone, a unique and locally sourced highly fossiliferous stone, the property has been lovingly and sympathetically extended and adapted during the course of its history.
Kitchen
4m x 3.63m
The kitchen has been re-designed by the current owners to maintain the charm of the past whilst providing modern appliances. Fitted with shaker-style cream timber units, granite worksurface, a double Belfast sink, two single ovens with grills, induction hob with light and extractor unit over. The space is light and airy and features a large window to the rear overlooking the landscaped garden.
Boot Room
A handy boot room off the kitchen provides space to remove and store wellies and walking boots, and offers a stable-style door providing access directly from outside.
Utility
A door from the kitchen leads to a utility area with space and plumbing for a washing machine and provides additional built-in storage. A door from the utility area leads to a downstairs shower room.
Shower Room
1.58m x 2.3m
This downstairs shower room features a walk-in shower, WC, corner hand wash basin with storage underneath.
Cellar
4.37m x 3.75m
Perfect for the wine connoisseur, a large cellar is accessed from a door and separate staircase from the entrance hall.
Sitting Room
4.25m x 3.64m
A light and airy room with painted exposed wooden flooring and dual-aspect bay windows with period- style shutters and views of the private gardens. With feature brick fireplace containing Clearview log-burning stove and bespoke shelving unit.
Dining Room
4.29m x 3.64m
A spacious room for formal dining which has double doors opening onto the conservatory, creating a dramatic, open-plan space for entertaining. With wooden flooring, feature brick inglenook with log burning stove and window to front elevation. Doors leading to study and conservatory.
Study
1.92m x 3.63m
Steps lead down from the dining room into this reception room, currently used as a study. With wooden flooring and window to side elevation.
Conservatory
2.04m x 3.64m
A beautiful addition to the property, allowing beautiful views of the 'secret garden' to the rear. With glazed panels, quarry tiled floor and double doors opening on to a large patio area, perfect for alfresco dining.
Master Bedroom
4.32m x 3.64m
A spacious carpeted master bedroom with high ceilings and large window framing views of the garden. This room features a brick fireplace and provides loft access.
Bedroom 2
4.22m x 3.64m
A similar size bedroom to the master with brick fireplace and large window with period style shutters.
Bedroom 3
2.8m x 4.07m
This third bedroom still comfortably holds a double bed and offers built-in wardrobe and window overlooking the private grounds and offering views beyond to the Long Mynd.
Bathroom
2.47m x 3.08m
A luxurious bathroom fitted with Heritage fittings including claw-foot slipper bath with bronze Victorian mixer tap and shower attachment, separate bronze shower, hand wash basin, WC and traditional heated towel radiator. An airing cupboard offers storage and contains the hot water tank. Access to boarded loft space.
Outside
Beyond secure wooden gates sweeps a tarmacadam driveway providing adequate parking for several vehicles. A detached double garage, with power and lighting, has a cloakroom, and houses the biomass boiler.
Garden
A sweeping patio extends around the side of the property leading to the conservatory and courtyard garden where mature trees, shrubs and flowering borders contribute to the charm and privacy of the outdoor space, and divide the woodland area beyond. This offers a serene setting for al fresco dining or enjoying the natural surroundings.
The main garden has been landscaped to provide delightful lawned areas interspersed with beech hedging, shrubs and flowering borders, trees, and nature sections.
To the far side of the garden lies a wildflower meadow, separated from the main garden with a 5-bar wooden gate. Step through to enjoy spectacular views of the Long Mynd, pass the rabbit-proof vegetable patch, an orchard containing plum, pear and apple trees and find a haven for wildlife at the nature pond, hidden by reeds and grasses. This meadow provides a peaceful oasis and tranquil setting.
Services
Mains water and electricity. Biomass boiler (wood pellet). Private drainage via septic tank. Solar thermal for hot water.
Fixtures & Fittings
Only those items known as fixtures and fittings will be included in the sale. Certain items such as garden ornaments, carpets and curtains may be available by separate negotiation.
Important Notice
These particulars have been prepared with care and are checked where possible by the vendor. They are however, intended as a guide. Measurements, areas and distances are approximate. Appliances, plumbing, heating and electrical fittings are noted, but not tested. Legal matters including Rights of Way, Covenants, Easements, Wayleaves and Planning matters have not been verified and you should take advice from your legal representatives and Surveyor.
Fixtures & Fittings
Only those items known as fixtures and fittings will be included in the sale. Certain items such as garden ornaments, carpets and curtains may be available by separate negotiation.
Important Notice
Our particulars have been prepared with care and are checked where possible by the vendor. They are however, intended as a guide. Measurements, areas and distances are approximate. Appliances, plumbing, heating and electrical fittings are noted, but not tested. Legal matters including Rights of Way, Covenants, Easements, Wayleaves and Planning matters have not been verified and you should take advice from your legal representatives and Surveyor.
Referral Fee Disclaimer
Grantham's Estates refers clients to carefully selected local service companies. You are under no obligation to use the services of any of the recommended companies, though if you accept our recommendation the provider is expected to pay us a referral fee.
Brochures
BrochureCouncil TaxA payment made to your local authority in order to pay for local services like schools, libraries, and refuse collection. The amount you pay depends on the value of the property.Read more about council tax in our glossary page.
Band: F
School House, Norbury, Bishops Castle
NEAREST STATIONS
Distances are straight line measurements from the centre of the postcode- Church Stretton Station5.4 miles
About the agent
Hello. I’m Gemma Grantham - Owner/Director of Grantham’s Estates
I am passionate about offering a proactive, bespoke, first-class service, by focusing on a maximum of 10 properties at any given time.
Buyers and sellers will only ever deal with me, from property appraisal through to completion, offering you Director-level involvement through every stage of the process.
By dealing with only one person, you will benefit from someone who fully understands your property, the loca
Industry affiliations


Notes
Staying secure when looking for property
Ensure you're up to date with our latest advice on how to avoid fraud or scams when looking for property online.
Visit our security centre to find out moreDisclaimer - Property reference RS0058. The information displayed about this property comprises a property advertisement. Rightmove.co.uk makes no warranty as to the accuracy or completeness of the advertisement or any linked or associated information, and Rightmove has no control over the content. This property advertisement does not constitute property particulars. The information is provided and maintained by Grantham's Estates Limited, Shrewsbury. Please contact the selling agent or developer directly to obtain any information which may be available under the terms of The Energy Performance of Buildings (Certificates and Inspections) (England and Wales) Regulations 2007 or the Home Report if in relation to a residential property in Scotland.
*This is the average speed from the provider with the fastest broadband package available at this postcode. The average speed displayed is based on the download speeds of at least 50% of customers at peak time (8pm to 10pm). Fibre/cable services at the postcode are subject to availability and may differ between properties within a postcode. Speeds can be affected by a range of technical and environmental factors. The speed at the property may be lower than that listed above. You can check the estimated speed and confirm availability to a property prior to purchasing on the broadband provider's website. Providers may increase charges. The information is provided and maintained by Decision Technologies Limited. **This is indicative only and based on a 2-person household with multiple devices and simultaneous usage. Broadband performance is affected by multiple factors including number of occupants and devices, simultaneous usage, router range etc. For more information speak to your broadband provider.
Map data ©OpenStreetMap contributors.




