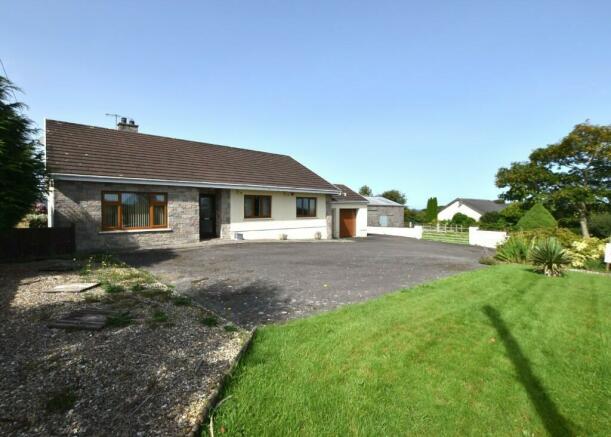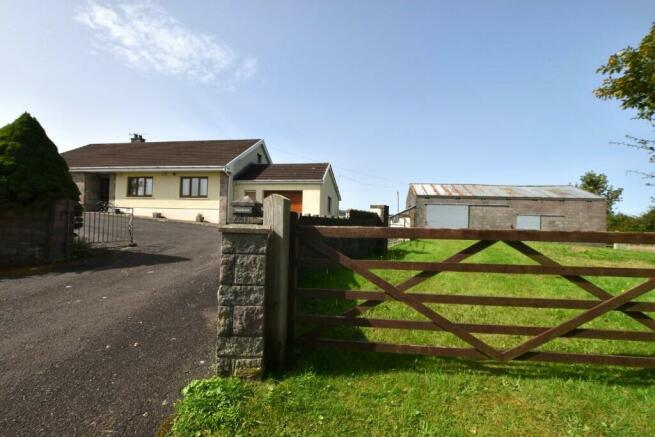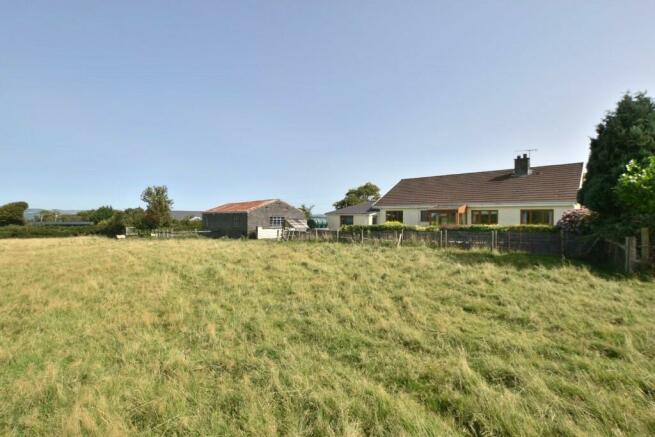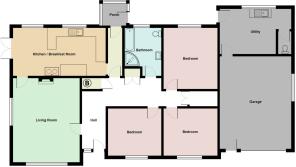Penboyr, Llandysul, Carmarthenshire, SA44 5JF
- PROPERTY TYPE
Smallholding
- BEDROOMS
3
- SIZE
Ask agent
Key features
- 6.25 ACRE SMALLHOLDING
- DETACHED BUNGALOW
- 3 BEDROOMS
- GOOD CONDITION
- VALUABLE OUTBUILDING
- RURAL HAMLET
- GREAT VIEWS
- 2 FIELDS
Description
TREFRIAN
PENBOYR, FELINDRE, LLANDYSUL, CARMARTHENSHIRE, SA44 5JF
Situation: Grid Ref: SN355-368
The property is set back slightly and in a semi-elevated position from the minor district road leading through the rural hamlet of Penboyr which is a collection of dwellings and farms and has a church and hall. The larger village of Drefach Felindre is some 1 ¼ miles distant and provides for primary school, public houses, hall, village store and sub-post office, places of worship and is home to the Welsh National Woollen Mill Museum. The market town of Newcastle Emlyn is some 5.3 miles distant and has a varied array of everyday facilities. The Five Roads crossroads is some ¾ mile distant and gives access off to the connecting roads of the A484 Newcastle Emlyn - Carmarthen and B4333 Newcastle Emlyn - Cynwyl Elfed roads.
Tenure: Advised Freehold.
Services: Advised mains electricity and water. Private drainage. Oil fired central heating. UPVC wood effect double glazed windows and front door. Council tax band 'E' £2230.52 (2023/24).
Directions: From the village centre of Drefach Felindre, go over the small bridge by the primary school heading for Cwmpengraig. Come to the wide left hand side junction and turn onto it and climb up the hill for Penboyr. Carry on into Penboyr and the property will be on the right hand side in a row of properties with our 'For Sale' board erected on site.
Description: The property is a 6.25 acre smallholding having been created in the mid 1980's with the erection of a traditionally block/brick constructed detached bungalow, under a concrete tiled roof, together with 40' x 24' block built workshop/loose housing shed, with sizable plot to its fore and access to the rear out to two level pasture fields. The dwelling provides opportunities for various upgrading works and benefits from an adjoining large single garage, which could be adapted for extra accommodation if desired (subject to necessary consents). The dwelling overlooks the minor district road to the fore, but has good views to the rear over surrounding countryside.
The property would suit either a family with possible market gardening/equestrian interests, or for a retired person/couple wishing to keep an interest in rural activities.
Accommodation is provided for as follows: All principal rooms have coved and textured ceilings)( All measurements are approximate ):
Open storm Porch with ceramic tiled base, leading to opaque glazed front door and matching side panel into:
Hallway: (L shaped) with access to spacious centrally boarded loft space with window at one end (potential to adapt as playroom/office, subject to necessary consents) airing cupboard with hot water cylinder and immersion heater fitted and shelving, built in store cupboard with shelving, further deep walk in cloak/store cupboard, thermostat control, single power point, double panel radiator, telephone point, doors off to:
Lounge: 18'4" x 14'9 with picture window to front and window to side, single and double panel radiators, 4 double power points, 2 TV points, marble hearth and inset with timber mantle and surround feature fireplace (now closed up) recess area to one side with shelving, 2 wall light fittings, central ceiling light fitting, opaque panelled door into:
Kitchen/Diner: 20' 7 x 10'9 overall. Dining area with wooden panelled flooring, UPVC double wood effect patio doors to side, window to rear, breakfast bar area, single and double power points.
Kitchen area with window to rea, Oil fired aga range (does cooking and hot water) ceramic tiled floor, fitted oak range of wall and base units, 1.25 bowl single drainer ceramic sink unit, integral fridge, 'Stoves' integral electric oven and 4 ring ceramic hob above and built in extractor hood, tiled splashbacks, 3 double power points, thermostat control, doorway out to:
Rear Hallway: With ceramic tiled floor, single panel radiator, timber opaque panelled door out to main hallway, aluminium opaque double glazed door out to:
Rear Porch: 5' x 4'7 (refurbished in recent years) with Terrazzo tiled floor, glazed on 3 aspects, half glazed UPVC wood effect double glazed door to side exterior.
Bathroom: 10'7 x 7'7 (refurbished in recent years) with tiled walls, ceramic tiled floor, radiator, opaque window to rear, pedestal hand wash basin, shower cubicle with unit, wall mirror with integral spotlights, wall shelving.
Bedroom 1: 13'9 x 11'9 with window to rear, single panel radiator, double power point.
Bedroom 2: 11'9 x 10'4 with window to front, 2 double power points, single panel radiator.
Bedroom 3: 11'8 x 10'4 with window to front, single panel radiator, single power point.
Accessed externally from the rear is the:
Utility/Store Room: 15'9 x 10' with aged base unit with stainless steel single bowl drainer sink unit, plumbing for washing machine, window to rear, electric fuse box, double power point, door off to:
Enclosed W.C. and Garage: 20'4 x 15'9 (internally) with opaque window to side, double power point, access to loft space, aged oil fired central heating boiler, wood effect electric operated roller type door, timber pedestrian door.
Externally:
Block walled boundary to the fore of the dwelling's compound, with double iron gates leading into the tarmac drive and spacious car parking/turning area and the access leading off to the field behind.
Narrow lawn bounding with wall and gravelled border area on the upper end. Timber gate leading into side path, with concrete tiled patio area and further garden area in need of attention. To the rear is a lawned area and mature trimmed borders and hedge to the rear. Bordered areas and plastic central heating oil tank and leading to the drive boundary, with field's gateway & external cold water tap.
Dividing the drive from the shed plot is a block wall with pedestrian access gateway and further 12' wide gateway into the grassed plot area, of generous dimensions - 75' x 66' approx. and timber gate leading out to the district road. This 'plot' area is now mainly down to grass, but was previously utilised as a vegetable and potato growing area and has 2 small apple trees. Access off to the grassed handling/loading pen and bounding is the 40' x 24' block shed with iron box profile roof and is divided as follows: 24' x 15' (internally) workshop with 9'8 wide sliding door, double power point and fuse box. Adjoining is the loose housing section again with sliding door access and further double doors on the bottom end leading out to the bounding field. This section is divided into two -storage area and divided off by concrete manger, with iron feed barrier and sheeted door into the animal housing section, which could be utilised for equine purposes as well as livestock. Cold water tap in the shed. Adjoining the shed on the upper end is a lean to potting shed with polycarbonate sheet roof and sides.
The Land is divided into two level interlinking fields, being ring boundary fenced for sheep and water supply to the first field obtained from the homestead. The land is in good heart and is capable of growing an all year round crop of grass, as well as suited for cropping purposes.
We note that a public footpath does cross the land in an east to west direction, but are not aware that its used frequently. The land has been let out on an informal verbal seasonal licence for a number of years now to a local farmer.
Rights of Way: The property is sold with the benefit of all rights including rights of way, whether public or private, light support, drainage and water and electricity supplies and other rights, easements, quasieasements and restrictive covenants, all existing and proposed way leaves for masts, pylons, stays, cables, drain and water, gas and other pipes, whether referred whether referred to in these particulars or not.
Energy Performance Certificates
EPC 1Penboyr, Llandysul, Carmarthenshire, SA44 5JF
NEAREST STATIONS
Distances are straight line measurements from the centre of the postcode- Carmarthen Station11.2 miles
About the agent
Dai Lewis Cyf., Llandysul
01559 363401
Dai Lewis is a long-established independent firm of Chartered Surveyors covering the Counties of Ceredigion, Pembrokeshire and Carmarthenshire. We provide a variety of Professional Services, to include town and country, with over 60 years of experience.
Notes
Disclaimer - Property reference L23127. The information displayed about this property comprises a property advertisement. Rightmove.co.uk makes no warranty as to the accuracy or completeness of the advertisement or any linked or associated information, and Rightmove has no control over the content. This property advertisement does not constitute property particulars. The information is provided and maintained by Dai Lewis, Ceredigion. Please contact the selling agent or developer directly to obtain any information which may be available under the terms of The Energy Performance of Buildings (Certificates and Inspections) (England and Wales) Regulations 2007 or the Home Report if in relation to a residential property in Scotland.
Map data ©OpenStreetMap contributors.





