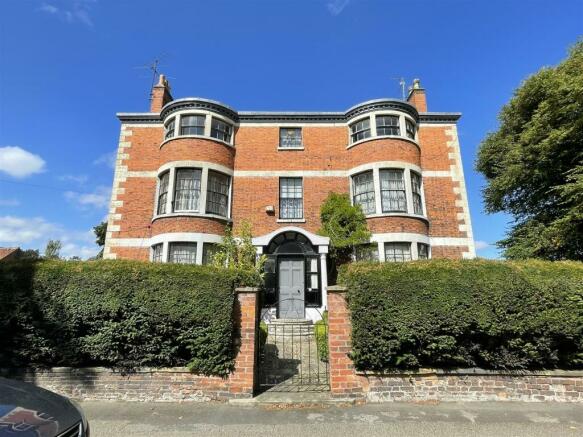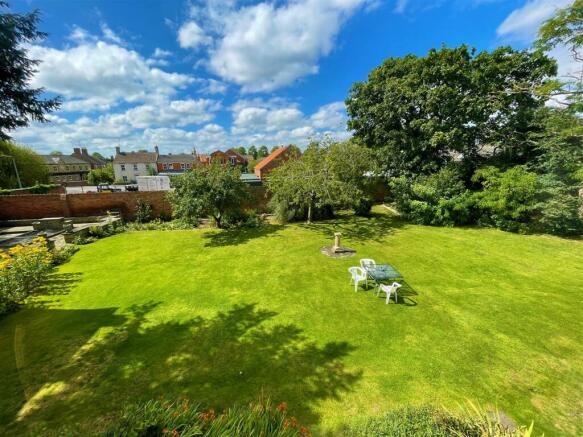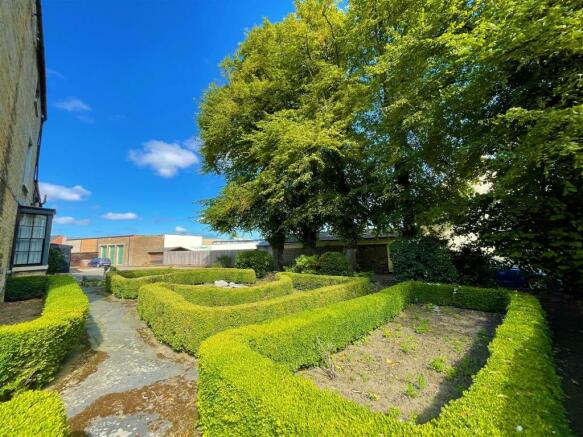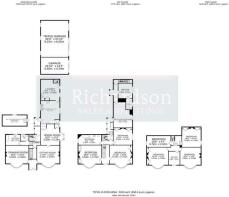Eastgate, Bourne

- PROPERTY TYPE
Detached
- BEDROOMS
9
- BATHROOMS
3
- SIZE
Ask agent
- TENUREDescribes how you own a property. There are different types of tenure - freehold, leasehold, and commonhold.Read more about tenure in our glossary page.
Freehold
Key features
- Substantial historic family home in grounds of approximately 1/2 acre
- Grade II Listed close to the town centre and Abbey Park
- Extensive parking and garaging
- 3 principal reception rooms, kitchen breakfast room, laundry, cellar and wc/bathroom
- House keepers apartment with bedroom, living room and bathroom
- 8 Further bedrooms and bathroom
- Lovely walled gardens with high degree of privacy.
Description
Reception Hall - 5.38m x 2.06m (17'7" x 6'9" ) -
Rear Lobby -
Cellar -
Side Lobby -
Cloakroom & Bathroom - 3.5m x 2.75m
Drawing Room -
Sitting Room - 5.5m x 4.6m (18'0" x 15'1" ) -
Dining Room - 4.6m x 4.2m (15'1" x 13'9") -
Kitchen Breakfast Room - 4.8m x 4.7m (15'8" x 15'5" ) -
Utility - 4.7m x 4.65m (15'5" x 15'3") -
First Floor Landing -
Bedroom - 5.2m x 4.6m (17'0" x 15'1") -
Bedroom - 4.5m x 5.3m (14'9" x 17'4") -
Bedroom - 4.6m x 4.3m (15'1" x 14'1" ) -
Bathroom - 5.6m x 2.7m (18'4" x 8'10") -
Rear Landing - With secondary stairs down to ground floor and access to Annex/servant rooms
Second Floor Landing -
Bedroom - 4.7m x 4.6m (15'5" x 15'1") -
Bedroom/Store - 5.7m x 2.8m (18'8" x 9'2") -
Bedroom - 5.6m x 5m (18'4" x 16'4") -
Bedroom - 5m x 4.6m (16'4" x 15'1") -
Bedroom - 3.6m x 2.8m (11'9" x 9'2") -
Annex/House Keeper Rooms -
Living Room - 4.6m max x 5.3m min (15'1" max x 17'4" min) -
Bedroom - 3.9m x 3.5m (12'9" x 11'5") -
Ensuite Shower Room -
Side Hallway - With stairs leading down to the utility room
External Details - This impressive home is set behind a dwarf brick wall and privet hedging with a hand gate giving access to front porchway, front door and further gated access to the walled garden. To the side is a brick pillared entrance driveway which opens to a large hard standing and turning for numerus vehicles which leads to garaging for several cars and range of outbuildings including stables and stores. The principal gardens have a westerly aspect and of brick walled gardens giving a high degree of privacy with mature shrubs and patio area with pond.
Brochures
Eastgate, BourneBrochureEnergy performance certificate - ask agent
Council TaxA payment made to your local authority in order to pay for local services like schools, libraries, and refuse collection. The amount you pay depends on the value of the property.Read more about council tax in our glossary page.
Band: F
Eastgate, Bourne
NEAREST STATIONS
Distances are straight line measurements from the centre of the postcode- Spalding Station9.0 miles
About the agent
Richardson always strives to provide high quality professional advice to all its clients, with a focus on customer service and a progressive attitude towards technology. With offices in Stamford, Richardson serves clients throughout Lincolnshire, Rutland, Cambridgeshire and Northamptonshire.
Founded in 1812, the practice in Stamford specialised in land agency and timber sales. A solid foundation in the rural property market which has grown into today’s independent firm of Chartered Surv
Industry affiliations



Notes
Staying secure when looking for property
Ensure you're up to date with our latest advice on how to avoid fraud or scams when looking for property online.
Visit our security centre to find out moreDisclaimer - Property reference 32574600. The information displayed about this property comprises a property advertisement. Rightmove.co.uk makes no warranty as to the accuracy or completeness of the advertisement or any linked or associated information, and Rightmove has no control over the content. This property advertisement does not constitute property particulars. The information is provided and maintained by Richardson Surveyors, Stamford. Please contact the selling agent or developer directly to obtain any information which may be available under the terms of The Energy Performance of Buildings (Certificates and Inspections) (England and Wales) Regulations 2007 or the Home Report if in relation to a residential property in Scotland.
*This is the average speed from the provider with the fastest broadband package available at this postcode. The average speed displayed is based on the download speeds of at least 50% of customers at peak time (8pm to 10pm). Fibre/cable services at the postcode are subject to availability and may differ between properties within a postcode. Speeds can be affected by a range of technical and environmental factors. The speed at the property may be lower than that listed above. You can check the estimated speed and confirm availability to a property prior to purchasing on the broadband provider's website. Providers may increase charges. The information is provided and maintained by Decision Technologies Limited.
**This is indicative only and based on a 2-person household with multiple devices and simultaneous usage. Broadband performance is affected by multiple factors including number of occupants and devices, simultaneous usage, router range etc. For more information speak to your broadband provider.
Map data ©OpenStreetMap contributors.




