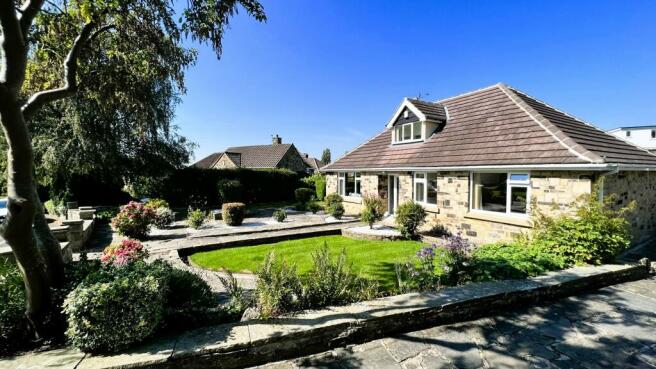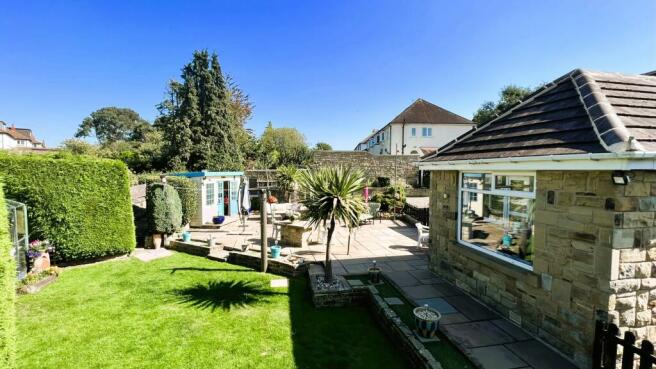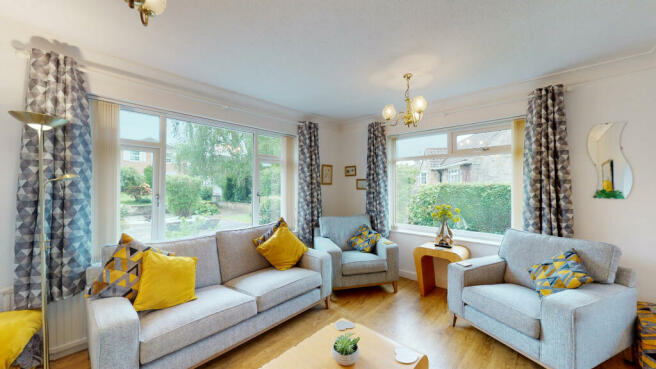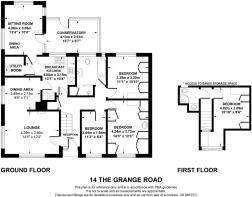The Grange Road, West Park, Leeds, West Yorkshire

- PROPERTY TYPE
Detached Bungalow
- BEDROOMS
4
- BATHROOMS
2
- SIZE
1,378 sq ft
128 sq m
- TENUREDescribes how you own a property. There are different types of tenure - freehold, leasehold, and commonhold.Read more about tenure in our glossary page.
Freehold
Key features
- Very tastefully extended
- Valuable additional versatile living space
- 3 Reception rooms including conservatory of good size
- Ideal for relaxed living and for entertaining
- Well planned generously fitted breakfast kitchen
- 4 Bedrooms (extensively fitted main bedroom)
- Very generous window space
- Excellent natural light
- Delightful, easily maintained gardens of very good size
Description
AMENITIES:
The property is situated within this much sought after residential location, approximately six miles to the north-west of Leeds and there is the advantage of immediate access to the Otley Road (A660) and virtually immediate access to the West Park/North Leeds ring road. It is in a very convenient position for comfortable daily commuting, by car, to the commercial centres of Leeds and Bradford and also the former spa towns of Harrogate and Ilkley and the historic, active market town of Otley. There are regular public transport facilities on the nearby Otley Road to Leeds city centre, via Headingley and the university and in the other direction, also on Otley Road, to Otley and Ilkley with connections to Skipton. Excellent local shopping facilities can be found at Headingley, Horsforth, Moortown and Meanwood and all of which are within approximately 10 minutes drive and offer a choice of supermarkets including Waitrose, Sainsbury's and Morrisons.
'
There is also a Co-op with post office facility on Otley Road less than five minutes drive or about 20 minutes walk. Holt Park Centre (about 2 miles away) has an Asda supermarket and also "Holt Park Active" with swimming pool and sports hall and an adjacent library. The Village Hotel and Leisure Club is barely 15 minutes walk and the famous Golden Acre Park is about a couple of miles away and only a few minutes drive by car (also on a bus route from Otley Road), as is delightful open countryside. Leeds Bradford Airport is about 15-20 minutes drive and Horsforth railway station about 10 minutes drive, and providing useful rail links for the commuter to Leeds and Harrogate. THE "VIBRANT" AREA OF HEADINGLEY is a short bus ride or about 30 minutes walk and has traditional pubs as well as wine bars and a choice of popular restaurants and other eating places. Further leisure facilities in Headingley include both the cricket and rugby grounds and Cottage Road Cinema.
DIRECTIONS:
FROM THE ROUNDABOUT AT THE JUNCTION OF WEST PARK RING ROAD and THE MAIN OTLEY ROAD (near the former Weetwood Police Station) PROCEED NORTH on the A660 - the Otley Road - in the direction of Adel. Approximately 160 paces or so along AS THE ROAD SPLITS take the left-hand fork into Otley Old Road, when The Grange Road is then IMMEDIATELY ON THE LEFT. This property is then towards the far end on the right SET WELL BACK FROM THE ROAD and with THE ADVANTAGE OF AN IMPRESSIVE WIDE FRONTAGE.
ACCOMMODATION:
The property, which, has GAS CENTRAL HEATING, also has THE ADVANTAGE OF UPVC DOUBLE GLAZED SEALED UNIT WINDOWS and OUTER DOORS, and the BEAUTIFULLY PRESENTED and VERY WELL LIT FAMILY SIZED ACCOMMODATION briefly comprises:
GROUND FLOOR
RECESSED OPEN PORCH
With outside light above, provides covered access to the....
UPVC FRAMED DOUBLE GLAZED SEALED UNIT FRONT DOOR
With attractive daisy-patterned glass for privacy and a matching tall side screen, leading to the.....
LIGHT RECEPTION HALL
With corniced ceiling - which has down-lights for added effect and laminate "aged oak panelled" style floor, adding interest and character on entering. Central heating radiator, useful recessed floor to ceiling storage cupboard with some shelving and white panelled style doors with chrome handles to the rooms as follows:
WELL LIT "L" SHAPED LOUNGE and ADJOINING DINING AREA
In a contemporary, open plan arrangement and with the continuation of the laminate "aged oak panelled" style floor from the reception hall, creating a very appealing overall appearance, and comprising;.....
ELEGANT WELL-LIT LOUNGE AREA
With cornice to the ceiling, enhancing the elegance and style and the advantage of large "picture" panelled windows TO TWO WALLS affording EXCELLENT NATURAL LIGHT and DIFFERENT ASPECTS and both with fitted vertical blinds and the front window has a central heating radiator beneath. Fire surround with marble style interior and matching hearth and a real flame coal effect gas fire inset and a most attractive feature and the focal point of the room, and a wide, arch shaped aperture, leading to the adjoining....
DINING AREA
Also with corniced ceiling and with window to the side elevation, incorporating a large "picture" panel - matching the side window in the lounge area (previously described) and with fitted vertical blinds and central heating radiator beneath.
SUPERB SITTING ROOM
With CONNECTING CONSERVATORY of VERY GOOD SIZE providing an ideal arrangement for RELAXED LIVING and also FOR ENTERTAINING, particularly for parties and family gatherings, and comprising;....
SITTING ROOM/RELAXATION ROOM
With two central heating radiators and A TRIPLE ASPECT from MATCHING WINDOWS TO THREE WALLS and all with vertical blinds, and part of this room could be used as a DINING AREA and this has a ceramic tiled floor and exposed characterful stone wall to one end.
THE MAIN PART OF THE ROOM
Has a laminate "aged oak panelled" style floor and also the BENEFIT and PLEASURE of a VERY PLEASANT OUTLOOK OVER THE GARDENS and with the advantage of NO OTHER PROPERTIES' WINDOWS IMMEDIATELY FACING! A UPVC door with double glazed sealed unit panel to half height provides direct access to/from the connecting.....
CONSERVATORY OF VERY GOOD SIZE
With feature Amtico floor and full length UPVC double glazed sealed unit window to the rear plus a full width UPVC double glazed sealed unit window to the side to take advantage of the LOVELY GARDEN OUTLOOK and incorporating a French style door providing immediate access to the extensive paved patio. Exposed stonework to one wall, central heating radiator and wide window sills providing display space.
WELL PLANNED BREAKFAST-SNACK KITCHEN
With a range of TASTEFULLY RE-FRONTED WALL UNITS and a GENEROUS RANGE of matching base units with wide and long marble type working surface above incorporating a stainless steel inset sink with corner chrome dual flow tap and single side drainer carved into the adjacent worktop and beneath the non-opening internal "picture" window with marble type sill matching the working surfaces and looking into the conservatory and through to the rear garden beyond. Four-burner gas hob with three speed fan/filter and lights in a stainless steel canopy above and with adjacent Hotpoint electric double oven and the main one of which is fan assisted and with further deep cupboard space above and below. The LOGIK fridge/freezer is concealed from view and the HOOVER automatic dishwasher is also included in the sale and has an adjacent unit of drawers including a deep pan storage drawer.
'
Marble type breakfast-snack bar with central heating radiator and three suspended down-lights above, for added effect, practical ceramic splash tiling and upstands, as well as some concealed lighting above the cooking area.
LAUNDRY-UTILITY ROOM
With DIRECT ACCESS from the kitchen and full length working surface, plumbing for automatic washing machine and space for ironing board and vacuum cleaner storage. Central heating radiator and the wall mounted ideal condensing combination central heating boiler.
BEDROOM ONE
With AN EXTENSIVE RANGE OF FITTED BEDROOM FURNITURE including GENEROUS DEEP ("His" and "Hers") WARDROBES and a central oval-shaped WASH HAND BASIN in tiled surround and with mirror and glass shelf above and a matching wall light on either side plus a toiletries storage cabinet beneath. There is a further single wardrobe on either side of the bed area - which has a unit of drawers on both sides and units above and a matching dressing table unit.....consequently VIRTUALLY ONLY THE BED IS REQUIRED TO COMPLETE THE ROOM. Central heating radiator beneath the front window - which incorporates a "picture" panel FRAMING THE GARDEN OUTLOOK.
BEDROOM TWO
Which is a DOUBLE BEDROOM OF GOOD SIZE and also has FITTED WARDROBES either side of a central chest of drawers and with matching fitted dressing table unit and free-standing units of drawers either side of the bed area. Wide "picture" panelled window OVERLOOKING THE REAR GARDEN and with a central heating radiator beneath.
BEDROOM THREE or HOME OFFICE
With central heating radiator beneath the front window and four spotlights on track to the ceiling.
SMART FULLY TILED BATHROOM OF GOOD SIZE
Including a patterned tiled floor which provides an attractive contrast with the white wall tiles and the white suite which comprises; panelled bath, circular shaped wash hand basin with "free standing" chrome dual flow tap and toiletries storage cabinet beneath and low suite WC. WIDE WALK-IN SHOWER AREA with fixed tropical rain forest shower head plus a hand held shower and adjacent recessed shelved towel cupboard. Two windows with matching daisy patterned glass for privacy, chrome ladder towel radiator and a tiled corner display or toiletries area.
OPEN PLAN/OPEN TREAD FLIGHT OF STAIRS
With hand rail, leads from the reception hall to .....
BEDROOM FOUR
With dormer window, to the front elevation, and adjacent to which is a fitted dressing table or desk, with a glass panel to the side providing some "borrowed" light from the dormer window to the open plan/open tread stairs. There is a fitted deep single wardrobe, either side of the bed area, with a range of wall units above and a vanity shelf with some storage space beneath.
TILED SHOWER ROOM
On the opposite side of the small landing and consequently providing a virtually "EN-SUITE" FACILITY to the bedroom and which comprises CORNER SHOWER CUBICLE with sliding twin curve-shaped glass doors and TRITON shower unit, white wash hand basin with chrome dual flow tap and toiletries storage cabinet beneath in a tiled alcove and with down-light above and low suite WC with dual flush. Access to some USEFUL PART BOARDED STORAGE SPACE.
BEDROOM FOUR and the SHOWER ROOM opposite
Offer AN EXCELLENT "GUEST SUITE" facility or perhaps for a teenager within the family to have THEIR OWN SEPARATE PRIVATE SPACE.
OUTSIDE
FRONT:
VERY ATTRACTIVE and WELL MAINTAINED LANDSCAPED GARDENS with a neat shaped lawn and well stocked raised corner bed which also has an established lilac tree. There is a central Yorkshire stone flagged footpath to the front door of the property and on the other side is a crazy paved Yorkshire stone area with some light coloured gravelled beds inset which have some specimen shrubbery bushes. A further lawn to one side of the property with crazy paved Yorkshire stone footpath.
VERY LONG YORKSHIRE STONE DRIVEWAY
Which has a raised bed to the side of it, and provides SPACE FOR SEVERAL CARS TO STAND IN TANDEM and leads to the.....
TWO-CAR (side by side) GARAGE
With modern twin up and over doors and strip lights.
REAR:
THE DELIGHTFUL, MAINLY PRIVATE REAR GARDEN
Has also BEEN DESIGNED FOR EASE OF MAINTENANCE and comprises extensive Indian paved patio area which provides EXCELLENT OUTDOOR HOSPITALITY SPACE and has a stone topped table, and the patio is ideal for relaxation furniture and also for tubs of shrubs and plant displays. There are also some well stocked beds with an interesting variety of plants and shrubbery and some specimen conifer bushes as well as mature palm trees.
SUMMERHOUSE
With twin doors and power points and GREENHOUSE and a concealed footpath leading to some USEFUL STORAGE and POTTING AREA.
PLEASE NOTE:
The extent of the property and its boundaries are subject to verification by an inspection of the deeds.
VIEWING ARRANGEMENTS:
Strictly by appointment through Walker Smale's North Leeds property showroom in West Park, telephone 0113-2785812 (please press OPTION 1).
** Interested parties may wish to have a 360° VIRTUAL EXPERIENCE of this VERY INDIVIDUAL HOME of IMPRESSIVE SIZE and are able to facilitate this by referring to our video link, after which time YOU ARE MOST WELCOME TO ARRANGE A VIEWING IN PERSON.
THE FLOOR PLAN is intended ONLY to provide AN ILLUSTRATION OF THE LAYOUT and please also note all room dimensions are ONLY APPROXIMATE.
- COUNCIL TAXA payment made to your local authority in order to pay for local services like schools, libraries, and refuse collection. The amount you pay depends on the value of the property.Read more about council Tax in our glossary page.
- Ask agent
- PARKINGDetails of how and where vehicles can be parked, and any associated costs.Read more about parking in our glossary page.
- Yes
- GARDENA property has access to an outdoor space, which could be private or shared.
- Yes
- ACCESSIBILITYHow a property has been adapted to meet the needs of vulnerable or disabled individuals.Read more about accessibility in our glossary page.
- Ask agent
The Grange Road, West Park, Leeds, West Yorkshire
Add your favourite places to see how long it takes you to get there.
__mins driving to your place
Your mortgage
Notes
Staying secure when looking for property
Ensure you're up to date with our latest advice on how to avoid fraud or scams when looking for property online.
Visit our security centre to find out moreDisclaimer - Property reference WLY-92715686. The information displayed about this property comprises a property advertisement. Rightmove.co.uk makes no warranty as to the accuracy or completeness of the advertisement or any linked or associated information, and Rightmove has no control over the content. This property advertisement does not constitute property particulars. The information is provided and maintained by Walker Smale, West Park. Please contact the selling agent or developer directly to obtain any information which may be available under the terms of The Energy Performance of Buildings (Certificates and Inspections) (England and Wales) Regulations 2007 or the Home Report if in relation to a residential property in Scotland.
*This is the average speed from the provider with the fastest broadband package available at this postcode. The average speed displayed is based on the download speeds of at least 50% of customers at peak time (8pm to 10pm). Fibre/cable services at the postcode are subject to availability and may differ between properties within a postcode. Speeds can be affected by a range of technical and environmental factors. The speed at the property may be lower than that listed above. You can check the estimated speed and confirm availability to a property prior to purchasing on the broadband provider's website. Providers may increase charges. The information is provided and maintained by Decision Technologies Limited. **This is indicative only and based on a 2-person household with multiple devices and simultaneous usage. Broadband performance is affected by multiple factors including number of occupants and devices, simultaneous usage, router range etc. For more information speak to your broadband provider.
Map data ©OpenStreetMap contributors.







