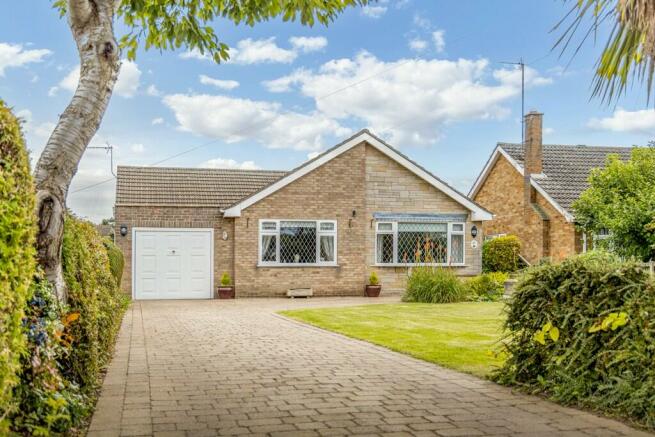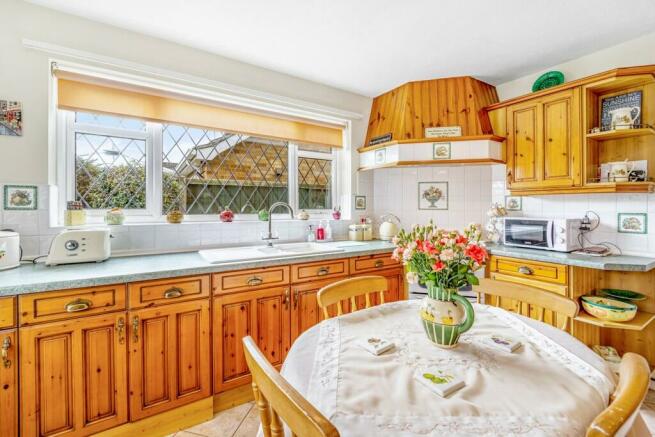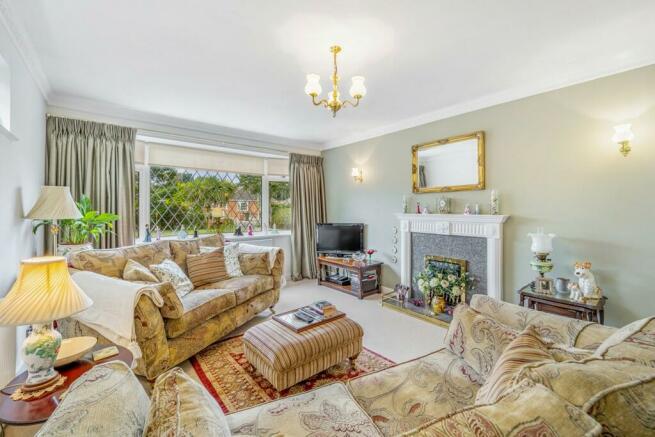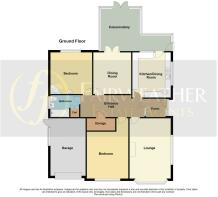
Tattershall Road, Boston, Lincolnshire,PE21 9LP

- PROPERTY TYPE
Detached Bungalow
- BEDROOMS
3
- BATHROOMS
1
- SIZE
Ask agent
- TENUREDescribes how you own a property. There are different types of tenure - freehold, leasehold, and commonhold.Read more about tenure in our glossary page.
Freehold
Key features
- Established Bungalow
- Walking Distance To Town Centre and Nature Reserve
- Three Double Bedrooms
- Kitchen - Diner
- 'L' Shaped Conservatory
- Private and Established Gardens
- Garage - Ample Parking
- EPC - D
- Council Tax Band C
- Immaculate Throughout
Description
A spacious property, it comes into its own when friends and family get together having three double bedrooms, a generous L-shaped conservatory and a lovely wide hallway which the seller informs me has often doubled up as the family dining room at Christmas time. The property is beautifully clean and incredibly well presented throughout with a modern bathroom and a kitchen diner.
The bungalow enjoys a larger than average size plot with attractive and well maintained gardens to both the front and rear filled with flowering plants, shrubs and bushes. The front garden of course also offers ample opportunity to extend the driveway if required. The garden to the back is enclosed by fencing and hedging and is very private with only bungalows to the sides and rear. A greenhouse and timber shed are included within the asking price of the property.
EPC - D
Council Tax band C
Heating - Mains gas
Drainage - Mains
There is a 'front door' to the side but the seller usually uses the second door on the side which opens directly into the;
L-shaped Conservatory, 6.37 m x 3.76 m, narrowing to 3.37 m - It has a tiled floor, fitted blinds and French doors which open through to the third bedroom / dining room.
Kitchen-Diner 3.92 m x 3.29 m - Has a UPVC window to the side aspect and a part glazed window towards the conservatory rear. It has a ceramic tiled floor and a range of work surfaces with medium oak fronted drawer and cupboard units at both base and eye level, including some glass fronted display cupboards. A ceramic sink has a mixer tap over and integral appliances include two electric fan ovens and a gas hob within an extractor canopy.
Hallway 5.77 m x 1.93 m - Has central ceiling light, radiator, part glazed door through to the 'main' front entrance porch, and a generous walk-in cupboard with loft access
Lounge 5.14 m x 3.60 m - With uPVC windows to the front and side aspect with fitted blinds, two radiators, an attractive living flame gas fire with fire surround, marble back panel and hearth and a range of both wall and ceiling light points.
Bedroom One 15.29 m x 3.74 m - Has a uPVC window to the front aspect, radiator, built-in wardrobes with sliding doors and co-ordinating drawer units.
Bedroom Two /Dining Room 3.67 m x 3.32 m - Has French doors to the conservatory and the rear aspect and a radiator.
Bedroom Three 3.65 m x 3.64 m - Having a uPVC window to the rear aspect with fitted blind and a radiator. A great guest room as this also has a pedestal wash handbasin and corner shower enclosure.
Bathroom - Has a uPVC window to the side aspect and an airing cupboard housing the hot water cylinder, there is a towel rail and half tiled walls. Bathroom comprises a modern three-piece white suite of paneled bath with shower unit over, pedestal wash, handbasin and low flush WC.
Outside - With generous gardens to the front and rear this property enjoys a good degree of privacy from both Tattershall Road and from neighboring properties. The driveway provides off-road parking and leads to a;
Single Attached Garage -Having up and over door lights and power.
There is a lawn and garden to the front of the property which could be used to extend the driveway and parking area if preferred but is currently laid as an attractive shaped lawn with flowerbeds and borders filled with a host of flowering shrubs and plants as well as a small fish pond. A gate to the side of the property leads around to the rear garden which is also laid to lawn and enclosed by a range of fencing and established hedging maintaining the privacy. There is a patio area , several mature shrubs and bushes, and a timber shed and a greenhouse which will be included within the asking price of the property.
1) Money laundering regulations: Intending purchasers will be asked to produce identification documentation at a later stage and we would ask for your co-operation in order that there will be no delay in agreeing the sale. 2) General: While we endeavour to make our sales particulars fair, accurate and reliable, they are to be considered only a general guide to the property and, accordingly, if there is any point which is of particular importance to you, please contact the office and we will be pleased to check the position for you. 3) Measurements: Any floor-plans and room sizes are approximate and only intended as general guidance. You must personally verify the dimensions carefully before ordering carpets or any built-in furniture. 4) Services: Please note we have not tested or verified the services connected or any of the equipment or appliances in this property, therefore we strongly advise prospective buyers to commission their own survey or service reports before finalising their offer to purchase. 5)THESE PARTICULARS ARE ISSUED IN GOOD FAITH BUT DO NOT CONSTITUTE REPRESENTATIONS OF FACT OR FORM PART OF ANY OFFER OR CONTRACT. THE MATTERS REFERRED TO IN THESE PARTICULARS SHOULD BE INDEPENDENTLY VERIFIED BY PROSPECTIVE BUYERS OR TENANTS. NEITHER FAIRWEATHER ESTATE AGENTS LIMITED NOR ANY OF ITS EMPLOYEES OR AGENTS HAS ANY AUTHORITY TO MAKE OR GIVE ANY REPRESENTATION OR WARRANTY WHATEVER IN RELATION TO THIS PROPERTY.
Brochures
Brochure 1Council TaxA payment made to your local authority in order to pay for local services like schools, libraries, and refuse collection. The amount you pay depends on the value of the property.Read more about council tax in our glossary page.
Ask agent
Tattershall Road, Boston, Lincolnshire,PE21 9LP
NEAREST STATIONS
Distances are straight line measurements from the centre of the postcode- Boston Station0.7 miles
- Hubberts Bridge Station3.2 miles
About the agent
We are an Award-Winning Independent Agent and our team have over 60 years combined experience in residential estate agency and a wealth of knowledge to share with their clients about the local area. We are proud of our excellent customer service standards and the many reviews and recommendations we receive and you can rest assured that you will be in good hands.
-The British Property Awards voted us as their Gold Winner out of all Estate Agents in Bost
Notes
Staying secure when looking for property
Ensure you're up to date with our latest advice on how to avoid fraud or scams when looking for property online.
Visit our security centre to find out moreDisclaimer - Property reference 092397TA. The information displayed about this property comprises a property advertisement. Rightmove.co.uk makes no warranty as to the accuracy or completeness of the advertisement or any linked or associated information, and Rightmove has no control over the content. This property advertisement does not constitute property particulars. The information is provided and maintained by Fairweather Estate Agency, Boston. Please contact the selling agent or developer directly to obtain any information which may be available under the terms of The Energy Performance of Buildings (Certificates and Inspections) (England and Wales) Regulations 2007 or the Home Report if in relation to a residential property in Scotland.
*This is the average speed from the provider with the fastest broadband package available at this postcode. The average speed displayed is based on the download speeds of at least 50% of customers at peak time (8pm to 10pm). Fibre/cable services at the postcode are subject to availability and may differ between properties within a postcode. Speeds can be affected by a range of technical and environmental factors. The speed at the property may be lower than that listed above. You can check the estimated speed and confirm availability to a property prior to purchasing on the broadband provider's website. Providers may increase charges. The information is provided and maintained by Decision Technologies Limited. **This is indicative only and based on a 2-person household with multiple devices and simultaneous usage. Broadband performance is affected by multiple factors including number of occupants and devices, simultaneous usage, router range etc. For more information speak to your broadband provider.
Map data ©OpenStreetMap contributors.





