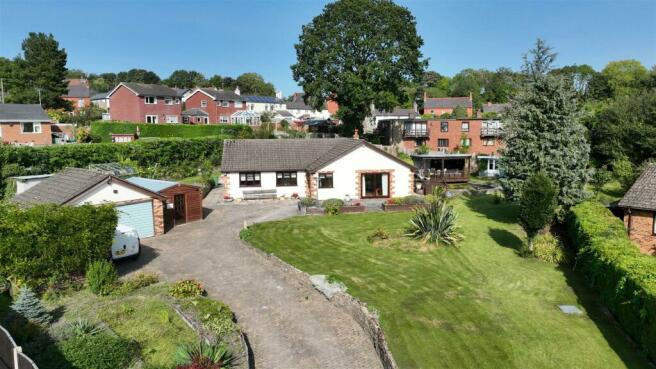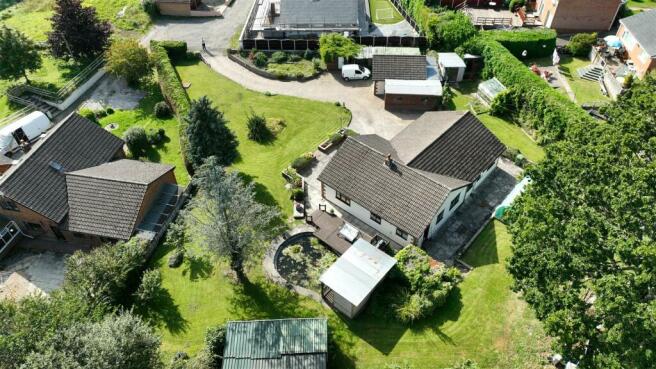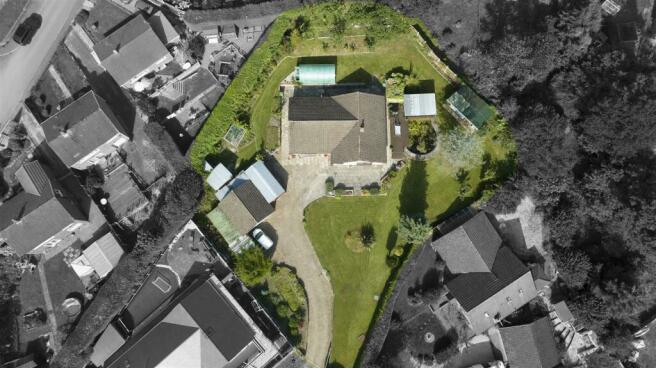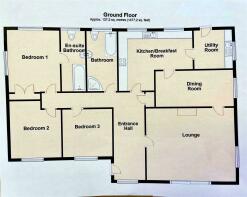
Bowers Road, Acrefair, Wrexham
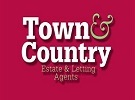
- PROPERTY TYPE
Detached Bungalow
- BEDROOMS
3
- BATHROOMS
2
- SIZE
Ask agent
- TENUREDescribes how you own a property. There are different types of tenure - freehold, leasehold, and commonhold.Read more about tenure in our glossary page.
Freehold
Key features
- THREE BEDROOM DETACHED BUNGALOW
- MASTER BEDROOM WITH EN SUITE
- FANTASTIC OUTDOOR LIVING SPACE & LARGE GARDEN
- OFF ROAD PARKING & GARAGE
- IMMACULATELY PRESENTED
- UTILITY ROOM
Description
Location - Nestled in the serene surroundings of Acrefair, Wrexham, this detached bungalow on Bowers Road offers an idyllic retreat in a charming village known for its lush landscapes and strong community spirit. Residents here enjoy the best of both worlds, with access to essential amenities just a stone's throw away, while relishing the tranquillity of rural living. Excellent transport links connect this picturesque location to larger towns and cities, making it ideal for commuters. Additionally, Acrefair's historical charm, outdoor recreational opportunities, and proximity to the renowned Pontcysyllte Aqueduct ensure that there's always something to explore and enjoy in this delightful corner of North Wales.
- -
- -
Entrance Hallway - The Entrance Hallway of this property impresses with its abundance of natural light, courtesy of PVCu double glazed windows on both the side and front elevations, creating a welcoming and bright atmosphere. Two radiators ensure efficient heating, while the use of laminate flooring adds a touch of elegance and practicality. Architectural details like the coved ceiling elevate the hallway's aesthetic, and an airing cupboard provides convenient storage space. Modern downlighters enhance the ambiance, and an attic hatch offers easy access to additional storage or expansion possibilities. This hallway effectively combines functionality and style, serving as an impressive introduction to the property and setting the tone for the entire home.
Living Room - 6.02m x 4.83m (19'9" x 15'10") - The Living Room in this property offers a comfortable and inviting space with several notable features. Large PVCu double glazed patio doors to the front elevation flood the room with natural light and provide easy access to outdoor areas, enhancing the connection between indoor and outdoor living. A PVCu double glazed window on the side elevation further contributes to the room's brightness. For comfort, a radiator ensures a cosy temperature, while the use of laminate flooring adds both practicality and style. The coved ceilings provide a touch of elegance to the room's design. A notable focal point in the room is the wood burner with a feature chimney breast, not only offering warmth but also adding a charming and cosy ambiance.
- -
- -
Dining Room - 5.23m x 2.41m (17'2" x 7'11") - The Dining Room in this property offers a simple yet functional space with key features that enhance its utility and ambiance. A PVCu double glazed window on the side elevation provides natural light, creating a pleasant atmosphere for dining. A radiator ensures comfort by maintaining an ideal temperature, and the coved ceiling adds a subtle touch of elegance to the room's design. With its clean and uncluttered layout, this Dining Room provides a versatile area for family meals, gatherings, or a cosy dining experience.
Kitchen - 4.98m x 3.91m (16'4" x 12'10") - The Kitchen in this property is a well-equipped and functional space with several appealing features. Two PVCu double glazed windows on the rear elevation allow ample natural light to fill the room, creating a bright and welcoming atmosphere. The kitchen is thoughtfully designed with wall and base units complemented by wood-effect work surfaces, offering both style and practicality. There's generous space for a range-style cooker, and an integral cooker hood ensures efficient ventilation. The stainless steel sink unit with a mixer tap adds a modern touch. For comfort, a radiator is in place, and the kitchen boasts both wall tiling and laminate flooring for easy maintenance. The coved ceiling and downlights add a touch of sophistication, making this kitchen not only a functional space for cooking but also a visually pleasing area for culinary pursuits.
- -
Utility Room - 2.67m x 2.59m (8'9" x 8'6") - The Utility Room in this property is a highly practical and efficient space equipped with essential features for modern living. A double glazed door to the rear elevation and a double glazed window to the side elevation provide natural light and convenient access to outdoor areas. The room features wall and base units with complementary work surfaces, offering ample storage and workspace. A stainless steel sink and drainer unit with a mixer tap add functionality for various tasks. There is convenient space allocated for an American-style fridge/freezer, catering to the needs of a busy household. Plumbing for a washing machine and space for a tumble dryer make laundry tasks effortless. A radiator ensures a comfortable environment, while the tiled flooring is not only practical but also easy to maintain. The presence of a Worcester condensing boiler in the Utility Room underscores its importance as a functional hub for the home.
Bedroom One - 3.86m x 3.12m (12'8" x 10'3") - Bedroom One in this property is a comfortable and well-appointed space with a range of desirable features. Double glazed windows on both the rear and side elevations provide ample natural light, creating a bright and inviting atmosphere. A radiator ensures a cosy temperature, making the room comfortable year-round. Laminate flooring offers both a stylish look and easy maintenance. The presence of built-in wardrobes provides convenient storage, helping keep the room organized and clutter-free. The coved ceilings add a touch of elegance to the room's design, enhancing its overall aesthetic
En-Suite Bathroom - 3.86m x 1.35m (12'8" x 4'5") - The En-suite Bathroom in this property offers a clean and functional space with essential amenities. A double glazed window to the rear elevation allows natural light to enter, creating a bright and airy atmosphere. The bathroom features a white three-piece suite comprising a panelled bath with a hand-held shower attachment, a low-level w.c., and a pedestal wash hand basin, providing all the necessary elements for personal care and relaxation. Wall tiling adds a stylish and easy-to-clean finish, while the tiled floor ensures practicality and durability. A heated towel rail adds comfort and convenience, allowing for warm towels after bathing. The coved ceiling adds a subtle touch of sophistication to the room's design.
Bedroom Two - 3.71m x 3.25m (12'2 x 10'8") - This Bedroom offers a comfortable and well-lit space with several appealing features. With PVCu double glazed windows on both the front and side elevations, the room benefits from an abundance of natural light, creating a bright and inviting atmosphere. For year-round comfort, a radiator is in place. The use of laminate flooring adds a contemporary touch while ensuring easy maintenance. The coved ceiling contributes to the room's overall aesthetic, providing a subtle touch of sophistication.
Bedroom Three - 3.25m x 3.30m (10'8" x 10'10") - This Bedroom is a cosy and functional space with key features that enhance its appeal and comfort. A PVCu double glazed window on the front elevation allows natural light to fill the room, creating a pleasant atmosphere. A radiator ensures a comfortable temperature, making this room cosy year-round. Laminate flooring not only adds a modern touch but also makes for easy cleaning and maintenance. The coved ceiling provides a touch of elegance to the room's design, enhancing its overall aesthetic.
Bathroom - 3.91m x 1.93m (12'10" x 6'4") - This Bathroom is a well-appointed and spacious area with a host of desirable features. A double glazed window on the rear elevation provides natural light while maintaining privacy. The bathroom boasts a white four-piece suite, including a panelled bath, corner shower, wash hand basin set into a cabinet, and a low-level w.c., offering both convenience and functionality for personal care and relaxation. Wall tiling adds a stylish and easy-to-clean finish, while the tiled floor ensures practicality and durability. The presence of a heated towel rail adds an extra layer of comfort and luxury. The coved ceiling enhances the room's aesthetic, providing a touch of sophistication to this serene and well-designed bathroom. Overall, this space is ideal for unwinding and pampering.
Agents Note: - We are pleased to inform prospective buyers that the owners of the bungalow also hold ownership of a parcel of land situated on the opposite side of the lane. This additional piece of land presents a unique opportunity and is available for purchase in conjunction with the bungalow at an extra cost. Should you wish to explore the possibility of acquiring this adjoining land, please do not hesitate to contact us for further details and to discuss this option in more detail. This opportunity to expand the property's footprint provides added versatility and potential for future development, making it an exciting proposition for those seeking to make the most of this valuable location.
- -
- -
- -
Viewings (Wrexham) - Strictly by prior appointment with Town & Country Wrexham on .
To Make An Offer (Wrexham) - If you would like to make an offer, please contact the office and one of the team will assist you further.
Services (Wrexham) - The agents have not tested any of the appliances listed in the particulars.
Hours Of Business (Wrexham) - Monday to Friday - 8:30am - 5:30pm
Saturday - 9:00am - 4:00pm
Additional Information (Wrexham) - We would like to point out that all measurements, floor plans and photographs are for guidance purposes only (photographs may be taken with a wide angled/zoom lens), and dimensions, shapes and precise locations may differ to those set out in these sales particulars which are approximate and intended for guidance purposes only.
Brochures
Bowers Road, Acrefair, WrexhamBrochure- COUNCIL TAXA payment made to your local authority in order to pay for local services like schools, libraries, and refuse collection. The amount you pay depends on the value of the property.Read more about council Tax in our glossary page.
- Ask agent
- PARKINGDetails of how and where vehicles can be parked, and any associated costs.Read more about parking in our glossary page.
- Yes
- GARDENA property has access to an outdoor space, which could be private or shared.
- Yes
- ACCESSIBILITYHow a property has been adapted to meet the needs of vulnerable or disabled individuals.Read more about accessibility in our glossary page.
- Ask agent
Bowers Road, Acrefair, Wrexham
Add your favourite places to see how long it takes you to get there.
__mins driving to your place
Explore area BETA
Wrexham
Get to know this area with AI-generated guides about local green spaces, transport links, restaurants and more.
Powered by Gemini, a Google AI model



Welcome to Town & Country Estate & Letting agents. Established in 1991 Town & Country has been successfully selling property throughout Cheshire and North Wales. We provide a modern independent Estate Agency renowned for delivering excellent customer service. The difference is ?. We Care!
Having High Street branches within Wrexham, Chester, Mold and Oswestry we have teams of dedicated professionals with a wealth of local knowledge, passion and experience to offer advice and assistance to ensure a swift sale at the best possible price.
When choosing an Agent, choose a local agent who can offer all that an online agent can offer and more. Whether you're buying, selling, letting or looking to rent a property we can help, providing you with 24-hour exposure across our region. Our specialists will ensure you receive personal expert advice, working together to obtain a smooth transition and a positive outcome.
Having an extensive client base and using the latest technology we continue to serve existing clients and regularly receive client recommendations and referrals.
We look forward to working with you and helping you to achieve the Right Move for you.
Your mortgage
Notes
Staying secure when looking for property
Ensure you're up to date with our latest advice on how to avoid fraud or scams when looking for property online.
Visit our security centre to find out moreDisclaimer - Property reference 32576581. The information displayed about this property comprises a property advertisement. Rightmove.co.uk makes no warranty as to the accuracy or completeness of the advertisement or any linked or associated information, and Rightmove has no control over the content. This property advertisement does not constitute property particulars. The information is provided and maintained by Town & Country Estate Agents, Wrexham. Please contact the selling agent or developer directly to obtain any information which may be available under the terms of The Energy Performance of Buildings (Certificates and Inspections) (England and Wales) Regulations 2007 or the Home Report if in relation to a residential property in Scotland.
*This is the average speed from the provider with the fastest broadband package available at this postcode. The average speed displayed is based on the download speeds of at least 50% of customers at peak time (8pm to 10pm). Fibre/cable services at the postcode are subject to availability and may differ between properties within a postcode. Speeds can be affected by a range of technical and environmental factors. The speed at the property may be lower than that listed above. You can check the estimated speed and confirm availability to a property prior to purchasing on the broadband provider's website. Providers may increase charges. The information is provided and maintained by Decision Technologies Limited. **This is indicative only and based on a 2-person household with multiple devices and simultaneous usage. Broadband performance is affected by multiple factors including number of occupants and devices, simultaneous usage, router range etc. For more information speak to your broadband provider.
Map data ©OpenStreetMap contributors.
