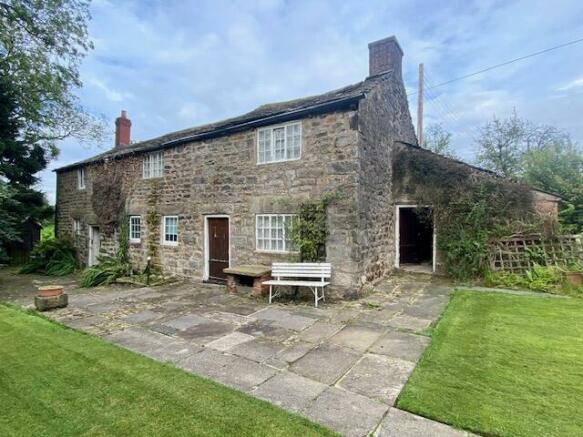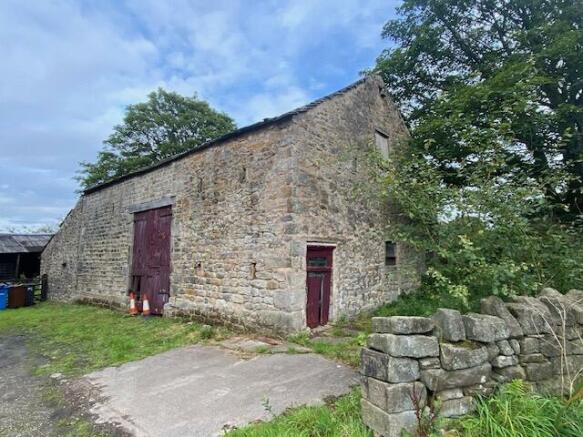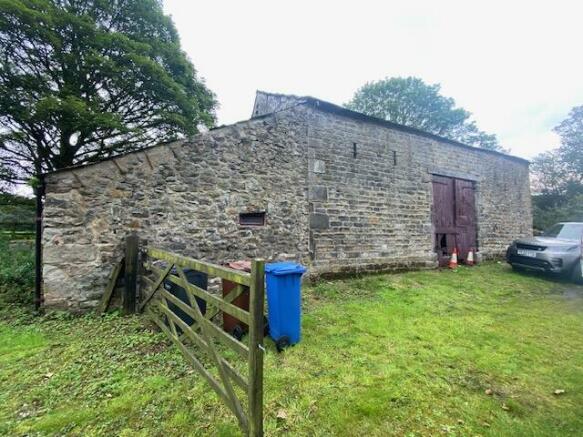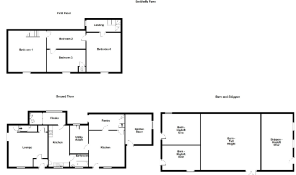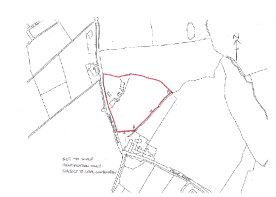Smithells Farm, Higher House Lane, Heapey, Chorley PR6 9BU

- PROPERTY TYPE
Character Property
- BEDROOMS
4
- SIZE
Ask agent
- TENUREDescribes how you own a property. There are different types of tenure - freehold, leasehold, and commonhold.Read more about tenure in our glossary page.
Freehold
Key features
- UNEXPECTEDLY BACK ON THE MARKET by private treaty
- Detached stone farmhouse in need of renovation. Large detached stone barn with potential
- Further outbuildings plus approximately 2 acres of grassland
- Please note there is no 'For Sale' board at the property at the seller's request.
- External viewing is available without appointment during daylight hours subject to prior notification via email to
- What3Words seat.limes.direct
Description
A traditional Lancashire farm smallholding comprising a detached stone farmhouse in need of renovation, a large detached stone barn with potential, further outbuildings plus approximately
2 acres of grassland.
All set in about 3 acres in this most popular of locations between Heapey and White Coppice near Chorley.
For Sale by Informal Tender to be submitted no later than 12pm on Wednesday 4th October 2023
Guide Price to £ 850,000
Smithells Farm farmhouse, traditional barn and outbuildings are accessed via a private driveway with off-road car parking together with a separate field gate entrance to the grass paddock.
There is an extensive garden to the front of the property which has been well maintained and includes mature trees and a raised patio fronting the farmhouse.
The Farmhouse and Barn back onto the paddock grassland. There is a timber stable outbuilding and opposite the stone barn is a useful 2 bay Dutch barn.
The farmhouse requires extensive renovation /refurbishment and due to the instability of the roof structure we cannot allow internal access for safety purposes.
We have therefore produced a walkthrough video together with floor plans to assist in providing sufficient details of internal accommodation
Smithells Farmhouse
Smithells Farmhouse is constructed of solid wall elevations under a part stone flagged roof and part tile clad roof. The farmhouse has previously been split into two cottages and indeed has two separate access doors at ground floor level together with separate staircases whilst the property is recognised as a single dwelling house.
The farmhouse affords the following accommodation;
Ground floor
Vestibule
Lounge 5.13m x 4.55m
Open fireplace. Stairs to first floor with understairs storage. Exposed beam ceiling.
Kitchen 5.03m x 2.23m
Fitted base units with inset single drainer stainless steel sink. Electric cooker point. Exposed beam ceiling.
Rear Cloakroom/ Downstairs Toilet 4.24m x 1.5m
Downstairs Bathroom 2.2m x 1.51m
Comprises bath, wash hand basin. Part tiled walls.
Cottage Kitchen 4.44m x 4.26m
Inset cast iron cooker range, stone flagged floor, entrance door
Utility Room 3.2m x 2.19m
Belfast style sink, plumbing for washing machine, stone flagged floor.
Pantry 4.24m x 1.89m
Stone floor. Wall mounted electric meter. Open understairs.
First floor
Bedroom 1 5.05m x 4.51m Double bedroom with vaulted ceiling stairs from lounge.
Bedroom 2 4.54 mm x 2.26m Single bedroom.
Bedroom 3 4.55m x 2.68m Double bedroom to front with fitted cupboard housing how old cylinder and header tank.
Bedroom 4 4.35m x 4.29m Double bedroom to front with open fire.
Landing 2.34 m x 4.24 m (includes stairwell)
Outside
Lean-to garden store 3.69m x 3.15m
Constructed of brick and stone wall elevations under a monopitch slate clad roof.
There is a flagged patio to the front of the farmhouse overlooking the formal gardens to the front. Side garden provides access to the rear.
Traditional Stone Barn 17m x 6.55m
A detached traditional stone barn constructed of solid wall elevations under a pitch slate and stone flagged roof which measures approximately 17m x 6.55m floor area and incorporates a main barn plus Shippon with loft over and lean-to stalls.
Attached Stone Pig Cote
Dutch Barn 9.25m x 4.7m
Two bays 30ft x 15ft constructed of steel stanchions, open-sided, under a pitch asbestos cement clad roof.
Timber Out Building 8.8m x 4.92m plus lean-to 9.44m x 3.12m
Constructed of timber frame and timber cladding part open storage part livestock Loose housing and stable.
Agricultural Land
There are approximately 2 acres (0.8 ha) of productive grassland adjoining the property, which has the benefit of a separate field gate access onto Higher House Lane.
Services
Mains water and electricity. Foul drainage to private septic tank.
The buyer will be required to replace the septic tank with a waste treatment plant within three months following completion of sale to meet the Septic Tank
Regulations 2020.
Tenure
Freehold. Immediate vacant possession available. No vendor chain
Council Tax - Chorley Council Tax Band 'E'
Energy Performance Certificate
An EPC registered to this property has an energy efficiency rating within Band G which is valid until 3 September 2033
Boundary Responsibilities
The purchaser will be responsible for erecting and forever maintaining a permanent livestock proof fence between points 'A' and 'B' as shown on the identification plan.
Viewing
External viewing is available without appointment during daylight hours subject to prior notification via email to
Please note there is no 'For Sale' board at the property at the seller's request.
Directions: What3Words seat.limes.direct
Please note that Higher House Lane via Heapey Road is closed until 20 September 2023 due to roadworks. Please access Higher House Lane via Hollin Lane, White Coppice or via Moor Road.
Guide Price £ 850,000
Informal Tender
Informal tenders are invited by 12 noon on Wednesday 4 October 2023
Please submit tenders to to include;
Name:
Address:
Contact number:
Offer Sum:
Proof of Funding:
Solicitors Details:
Formal ID (Passport or Driving Licence plus Utility bill):
These details do not form any part of a binding contract of sale of the property and
are produced subject to contract. The vendor is not required to accept the highest or
any offer made and may withdraw the property from sale.
Consumer Protection from Unfair Trading Regulations 2008 & Business Protection from Misleading Marketing Regulations 2008
SHP VALUERS Ltd for themselves and for vendors of this property who are agents on behalf of give notice that:
(i) the particulars are set out as guidance of intended purchasers and do not constitute, nor constitute part of, an offer or contract;
(ii) all descriptions, dimensions, reference to condition and necessary permissions for use and occupation, and other details are given as a fair representation of the property at the time of first marketing the property, whilst interested parties must satisfy themselves by making a full inspection of the property, both internally and externally;
(iii) no person in the employment of SHP VALUERS Ltd has any authority to make or give any representation or warranty whatever in relation to this property
Brochures
PROPERTY BROCHURE- COUNCIL TAXA payment made to your local authority in order to pay for local services like schools, libraries, and refuse collection. The amount you pay depends on the value of the property.Read more about council Tax in our glossary page.
- Ask agent
- PARKINGDetails of how and where vehicles can be parked, and any associated costs.Read more about parking in our glossary page.
- Yes
- GARDENA property has access to an outdoor space, which could be private or shared.
- Yes
- ACCESSIBILITYHow a property has been adapted to meet the needs of vulnerable or disabled individuals.Read more about accessibility in our glossary page.
- Ask agent
Smithells Farm, Higher House Lane, Heapey, Chorley PR6 9BU
NEAREST STATIONS
Distances are straight line measurements from the centre of the postcode- Chorley Station1.6 miles
- Buckshaw Parkway3.1 miles
- Euxton Balshaw Lane Station3.6 miles
About the agent
Smith Hodgkinson Pickervance T/as SHP VALUERS is a truly professional property practice with over 100 years experience specialising in country houses, farms, equestrian, development and rural business property consultancy and agency services throughout the North West.
SHP VALUERS are rural practice chartered surveyors and members of the Royal Institution of Chartered Surveyors with experise in property valuation and land law which we find benefits our customers and clients when advising
Industry affiliations



Notes
Staying secure when looking for property
Ensure you're up to date with our latest advice on how to avoid fraud or scams when looking for property online.
Visit our security centre to find out moreDisclaimer - Property reference 3796. The information displayed about this property comprises a property advertisement. Rightmove.co.uk makes no warranty as to the accuracy or completeness of the advertisement or any linked or associated information, and Rightmove has no control over the content. This property advertisement does not constitute property particulars. The information is provided and maintained by SHP VALUERS, Preston. Please contact the selling agent or developer directly to obtain any information which may be available under the terms of The Energy Performance of Buildings (Certificates and Inspections) (England and Wales) Regulations 2007 or the Home Report if in relation to a residential property in Scotland.
*This is the average speed from the provider with the fastest broadband package available at this postcode. The average speed displayed is based on the download speeds of at least 50% of customers at peak time (8pm to 10pm). Fibre/cable services at the postcode are subject to availability and may differ between properties within a postcode. Speeds can be affected by a range of technical and environmental factors. The speed at the property may be lower than that listed above. You can check the estimated speed and confirm availability to a property prior to purchasing on the broadband provider's website. Providers may increase charges. The information is provided and maintained by Decision Technologies Limited. **This is indicative only and based on a 2-person household with multiple devices and simultaneous usage. Broadband performance is affected by multiple factors including number of occupants and devices, simultaneous usage, router range etc. For more information speak to your broadband provider.
Map data ©OpenStreetMap contributors.
