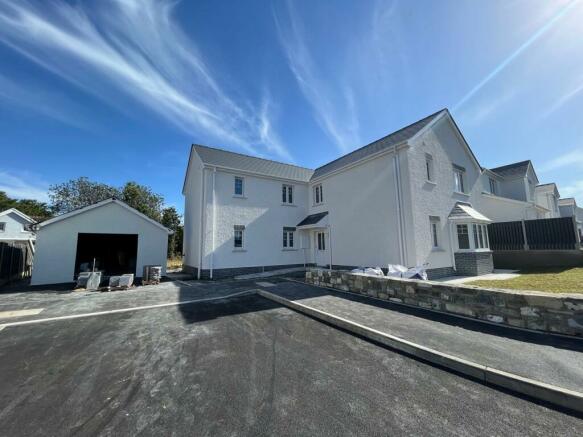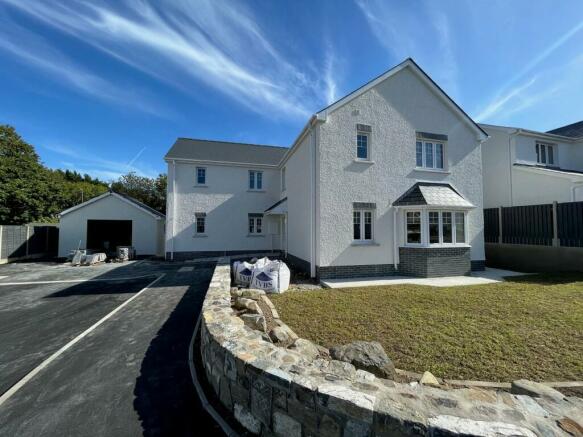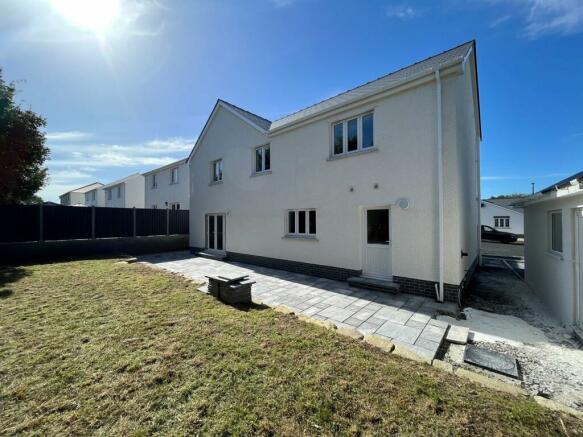Heol Y Cwm, Cross Inn, New Quay , SA44

- PROPERTY TYPE
Detached
- BEDROOMS
4
- BATHROOMS
3
- SIZE
Ask agent
- TENUREDescribes how you own a property. There are different types of tenure - freehold, leasehold, and commonhold.Read more about tenure in our glossary page.
Freehold
Key features
- CROSS INN, NEW QUAY
- SUPERIOR BRAND NEW SUBSTANTIAL RESIDENCE
- 4 BEDROOM/2 EN-SUIT
- SELECT RESIDENTIAL DEVELOPMENT
- HIGH QUALITY BUILD
- EDGE OF VILLAGE LOCATION
Description
**One of the last opportunities in this much praised development of high quality luxury properties**Well proportioned 4 bedroomed (2 En Suite) detached residence**Individually designed**High Quality Build**High Spec**High insulative qualities**Full Double Glazing**Solar Panels**Corner Plot**Convenient edge of village location**Easy walk to good range of village amenities**Less than 2 miles of the sea at the popular coastal resort and seaside fishing village of New Quay**
The village of Cross Inn offers village shop, post office, public house, places of worship, nearby new area primary school and is on a bus route. 9 miles from the Georgian Harbour town of Aberaeron with its comprehensive range of shopping and schooling facilities and an easy reach of the larger Marketing and Amenity Centres of the area.
Reception Hall
23' 8" x 11' 5" (7.21m x 3.48m) L shaped (max) with understairs storage cupboard, corner built in cupboard housing the central heating under floor control system. Front aspect window.
Cloak Room off
8' 0" x 3' 8" (2.44m x 1.12m) with a tiled floor and tiled walls. A quality suite provides a vanity unit with inset wash hand basin, mirror cabinet over, low level flush toilet, side opaque window.
Front Lounge
21' 6" x 13' 5" (6.55m x 4.09m) into bay window.
Rear impressive Kitchen/Dining Room
33' 4" x 15' 2" (10.16m x 4.62m) with fully tiled floor, French doors to rear garden, also front and rear aspect windows.
The kitchen Area is fitted with a high-quality range of modern units comprising of base cupboards with soft close doors and pan drawers, Minerva solid surface work tops, 1 ½ bowl sink unit, integrated Hotpoint dishwasher. Lamona eye level fitted microwave, A Rangemaster professional 110 dual fuel cooking range with cooker hood, central island unit with cupboards under and matching worktop, incorporates a wine cooler. Inset LG American fridge freezer. Ceiling down lighters.
Utility Room
18' 2" x 6' 5" (5.54m x 1.96m) with tiled floor, fitted range of base and wall cupboard units with Formica working surfaces, stainless steel single drainer sink unit with mixer taps, appliance space with plumbing for automatic washing machine. Rear exterior door. Built in cupboard housing a Worcester oil fired central heating boiler and hot water storage tanks.
Central Landing
11' 8" x 9' 5" (3.56m x 2.87m) Approached via staircase from the Reception Hall with central heating radiator, built in airing cupboard with central heating radiator and built in linen cupboard.
Rear Principal Bedroom 1
18' 3" x 14' 8" (5.56m x 4.47m) (max) with front and rear aspect windows.
En Suite Shower Room 1
9' 1" x 5' 3" (2.77m x 1.60m) with tiled floor, good quality suite provides vanity unit with illuminated mirror over, double sized shower cubicle with dual head shower, heated towel rail, low level flush toilet, front opaque window.
Front Double Bedroom 2
14' 7" x 14' 1" (4.45m x 4.29m) with front aspect window, built in wardrobes
En Suite Shower Room 2
6' 3" x 7' 3" (1.91m x 2.21m) with tiled floor and aqua boarding to walls. Low level flush toilet, vanity unit with illuminated mirror over, double sized shower cubicle with dual head shower. Heated towel rail, front opaque window.
Rear Double Bedroom 3
14' 4" x 14' 1" (4.37m x 4.29m) with rear aspect window and central heating radiator.
Rear Double Bedroom 4
14' 4" x 14' 1" (4.37m x 4.29m) with rear aspect window and central heating radiator.
Main Bathroom
7' 8" x 9' 5" (2.34m x 2.87m) with tiled floor, fully tiled walls. Free standing double ended bath with free standing mixer taps, low level flush toilet, vanity unit with inset ceramic wash hand basin with mirror cabinet over, corner shower cubicle with curved shower doors, dual head shower, heated towel rail, side opaque window.
To the Front
A stone walled forecourt with lawned area.
Side driveway leads to a –
Detached Garage
19' 1" x 16' 1" (5.82m x 4.90m) with electric up and over door, power and light connected.
At the Rear -
A further pleasant lawned garden with mature hedging to rear boundary. Extended patio from kitchen.
TENURE
The property is of Freehold Tenure.
Brochures
Brochure 1- COUNCIL TAXA payment made to your local authority in order to pay for local services like schools, libraries, and refuse collection. The amount you pay depends on the value of the property.Read more about council Tax in our glossary page.
- Band: TBC
- PARKINGDetails of how and where vehicles can be parked, and any associated costs.Read more about parking in our glossary page.
- Yes
- GARDENA property has access to an outdoor space, which could be private or shared.
- Yes
- ACCESSIBILITYHow a property has been adapted to meet the needs of vulnerable or disabled individuals.Read more about accessibility in our glossary page.
- Ask agent
Heol Y Cwm, Cross Inn, New Quay , SA44
Add an important place to see how long it'd take to get there from our property listings.
__mins driving to your place
Your mortgage
Notes
Staying secure when looking for property
Ensure you're up to date with our latest advice on how to avoid fraud or scams when looking for property online.
Visit our security centre to find out moreDisclaimer - Property reference 26343637. The information displayed about this property comprises a property advertisement. Rightmove.co.uk makes no warranty as to the accuracy or completeness of the advertisement or any linked or associated information, and Rightmove has no control over the content. This property advertisement does not constitute property particulars. The information is provided and maintained by Morgan & Davies, Aberaeron. Please contact the selling agent or developer directly to obtain any information which may be available under the terms of The Energy Performance of Buildings (Certificates and Inspections) (England and Wales) Regulations 2007 or the Home Report if in relation to a residential property in Scotland.
*This is the average speed from the provider with the fastest broadband package available at this postcode. The average speed displayed is based on the download speeds of at least 50% of customers at peak time (8pm to 10pm). Fibre/cable services at the postcode are subject to availability and may differ between properties within a postcode. Speeds can be affected by a range of technical and environmental factors. The speed at the property may be lower than that listed above. You can check the estimated speed and confirm availability to a property prior to purchasing on the broadband provider's website. Providers may increase charges. The information is provided and maintained by Decision Technologies Limited. **This is indicative only and based on a 2-person household with multiple devices and simultaneous usage. Broadband performance is affected by multiple factors including number of occupants and devices, simultaneous usage, router range etc. For more information speak to your broadband provider.
Map data ©OpenStreetMap contributors.






