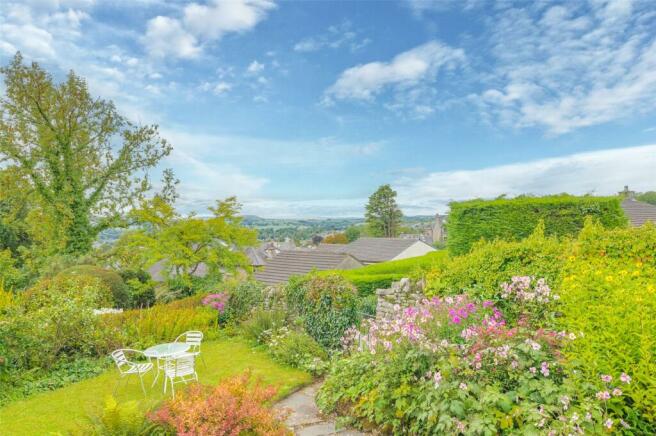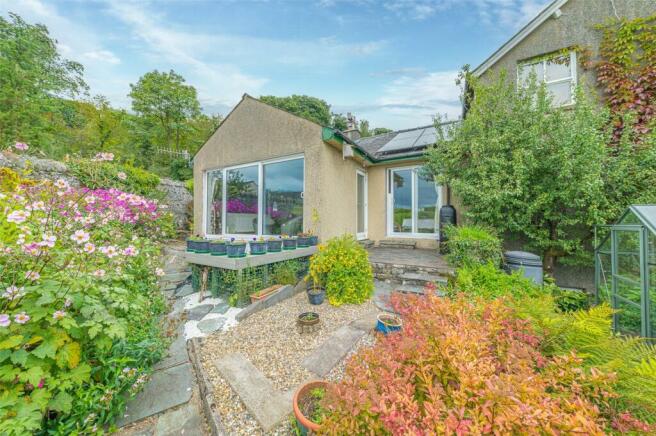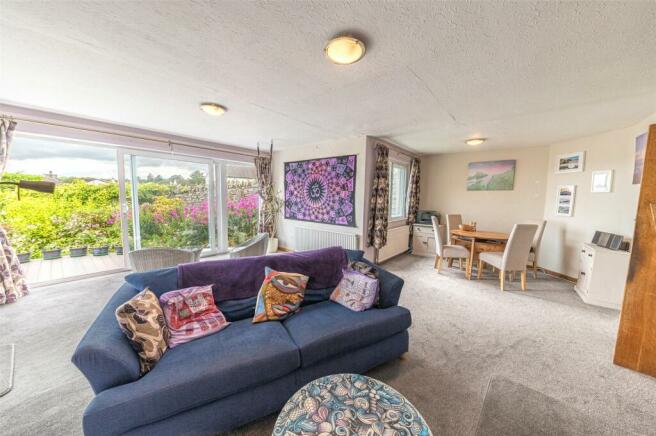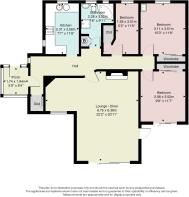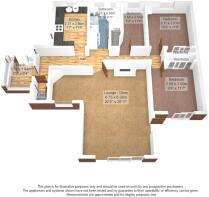High Tenterfell, Kendal, Cumbria, LA9

- PROPERTY TYPE
Bungalow
- BEDROOMS
3
- BATHROOMS
1
- SIZE
Ask agent
- TENUREDescribes how you own a property. There are different types of tenure - freehold, leasehold, and commonhold.Read more about tenure in our glossary page.
Ask agent
Key features
- Fantastic location on the outskirts of the town centre
- Stunning Views
- Serpentine Woods and walks close by
- Unique semi detached property with fantastic views
- Cottage style garden
- L shape lounge diner
- Modern kitchen
- Three bedrooms
- Bathroom with four piece suite
- Lots of storage internally and externally
Description
OVERVIEW
Having open elevated views over Kendal, Skewbank is a unique three bedroom property with a cottage style garden and lots of storage. The accommodation is across one level and deceptively large. The generous living area has space for both lounge and dining suites plus a further seating area close to the patio doors - perfect for admiring the view. Two of the three bedrooms are doubles and there is a bathroom with four piece suite. Externally, the property has a lovely well-tended garden with a southerly aspect, elevated deck and courtyard at the side. Various workshops/stores provide space for bikes and wood and there is a small studio. Viewing is essential of this attractive property. Located in a desirable area, Kendal Golf Club and Serpentine Woods are close by and the town centre is within a 10 minute walk.
ACCOMMODATION
A gate from the lane, leads across the front garden with a step up onto the patio. A glazed side door leads into:
LOUNGE DINER
22' 2" x 20' 11" (6.75m x 6.38m) max An impressive room with sliding double glazed doors to the deck and a further UPVC double glazed window with secondary glazing unit. The views are fantastic - over Kendal towards Farleton Knott and Clougha Pike in the distance. A woodburner set to a stone plinth provides a cosy focal point to the lounge area and there is space for a dining table. Three ceiling lights, three radiators and an internal frosted window to the hallway.
INNER HALLWAY
With access to the bedrooms, bathroom and kitchen, the hallway runs the length of the property and has a radiator and two ceiling lights. A large hatch with drop down ladder accesses the loft which is a good size, boarded and two rooflights. A walk in cupboard provides excellent storage for coats and shoes.
PORCH
5' 9" x 6' 4" (1.74m x 1.94m) UPVC double glazed windows to three sides and a polycarbonate roof. A door leads to the courtyard.
KITCHEN
7' 7" x 11' 8" (2.31m x 3.56m) Dual aspect UPVC double glazed windows. Fitted with modern white base and all units, dark worktops and a stainless steel circular sink with drainer. Gas hob with canopy over, an electric double oven and grill, integrated fridge freezer and plumbing for a slimline dishwasher. Radiator, ceiling light and integrated washing machine.
BEDROOM
10' 3" x 11' 6" (3.11m x 3.51m) excluding wardrobes. Built in double wardrobe with sliding doors, a radiator and a ceiling light. Vanity wash hand basin and a UPVC double glazed window.
BEDROOM
9' 9" x 11' 7" (2.98m x 3.52m) Another double bedroom with built in wardrobes with sliding doors, a radiator and ceiling light. UPVC double glazed patio doors lead to the sunny patio and there is a stunning outlook over the surrounding area.
BEDROOM
5' 2"/7' 10" x 11' 6" (1.58m/2.38m x 3.51m) Fitted with a wooden cupboard, a ceiling light and radiator. UPVC double glazed window.
BATHROOM
7' 6" x 9' 11" (2.28m x 3.02m) max A four piece suite has been installed comprising of a spa bath, pedestal wash hand basin, WC and circular shower cubicle. Mosaic tiling to the walls, a ceiling light and radiator. A frosted UPVC double glazed window and a built in cupboard housing the Worcester boiler and cylinder.
EXTERNAL
To the front of the property is a well-tended cottage garden, bounded by stone walling. A lower lawn provides space for children to play and there is a greenhouse. A deck has been added leading out from the lounge and takes advantage of the southerly aspect and gorgeous view. There is a further patio space. A path leads towards the side and into a courtyard. Accessed from here are the studio space and two workshop/stores with steps leading down to the lower area and further storage. There is vehicle and pedestrian access for loading and unloading. Studio 4' 0" x 9'9" (1.23m x 2.97m) Store at rear of Studio 5' 4" x 9' 7" (1.64m x 2.92m) Store/Workshop 4' 4" x 9' 2" (1.32m x 2.81m) Open Store 9' 1" x 13' 10" (2.79m x 4.22m). Some restricted head height Secure Bike Store 4' 7" x 14' 0" (1.41m x 4.26m)
DIRECTIONS
From our offices on Highgate, proceed towards the Town Hall, turning left at the traffic lights onto Allhallows Lane and follow the road up and round onto Beast Banks and then Greenside. At the end of the green, turn right at the crossroads onto High Tenterfell. Take the second left following signs towards Kendal Golf Club with the property located on the right hand side. A gate from the lane leads into the front garden. what3words///draw.super.bunch
GENERAL INFORMATION
Services: Mains Water, Gas, Electric and Drainage Tenure: Freehold. Please note there is a flying freehold at the rear of the property over the garage and kitchen of Skewbank, the adjoining property. A right of access has been confirmed at the rear for unloading and loading with potential to convert the present garage for parking. Council Tax Band: D EPC Grading: D. Solar photovoltaics are fitted to the roof and are on a FIT The property qualifies for a Residents and Visitors parking permit for Zone C covering Greenside, Beast Banks and High Tenterfell.
Brochures
ParticularsCouncil TaxA payment made to your local authority in order to pay for local services like schools, libraries, and refuse collection. The amount you pay depends on the value of the property.Read more about council tax in our glossary page.
Band: TBC
High Tenterfell, Kendal, Cumbria, LA9
NEAREST STATIONS
Distances are straight line measurements from the centre of the postcode- Kendal Station0.7 miles
- Oxenholme Lake District Station2.0 miles
- Burneside Station2.0 miles
About the agent
At Milne Moser we love what we do and are committed to providing a gold standard service, that exceeds every expectation, for every client.
Keeping ahead of the game is essential in property sales and lettings, so our goal will always be to excel where others simply satisfy - and that’s why Milne Moser are no ordinary estate agents.
We’re proactive, we set the bar high, and we always aim to be the best, an ambition underlined by the many awards achieved over recent years including
Industry affiliations


Notes
Staying secure when looking for property
Ensure you're up to date with our latest advice on how to avoid fraud or scams when looking for property online.
Visit our security centre to find out moreDisclaimer - Property reference KEN230233. The information displayed about this property comprises a property advertisement. Rightmove.co.uk makes no warranty as to the accuracy or completeness of the advertisement or any linked or associated information, and Rightmove has no control over the content. This property advertisement does not constitute property particulars. The information is provided and maintained by Milne Moser, Kendal. Please contact the selling agent or developer directly to obtain any information which may be available under the terms of The Energy Performance of Buildings (Certificates and Inspections) (England and Wales) Regulations 2007 or the Home Report if in relation to a residential property in Scotland.
*This is the average speed from the provider with the fastest broadband package available at this postcode. The average speed displayed is based on the download speeds of at least 50% of customers at peak time (8pm to 10pm). Fibre/cable services at the postcode are subject to availability and may differ between properties within a postcode. Speeds can be affected by a range of technical and environmental factors. The speed at the property may be lower than that listed above. You can check the estimated speed and confirm availability to a property prior to purchasing on the broadband provider's website. Providers may increase charges. The information is provided and maintained by Decision Technologies Limited.
**This is indicative only and based on a 2-person household with multiple devices and simultaneous usage. Broadband performance is affected by multiple factors including number of occupants and devices, simultaneous usage, router range etc. For more information speak to your broadband provider.
Map data ©OpenStreetMap contributors.
