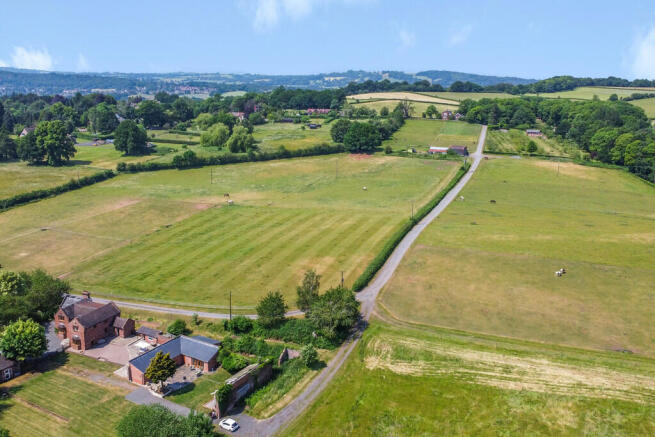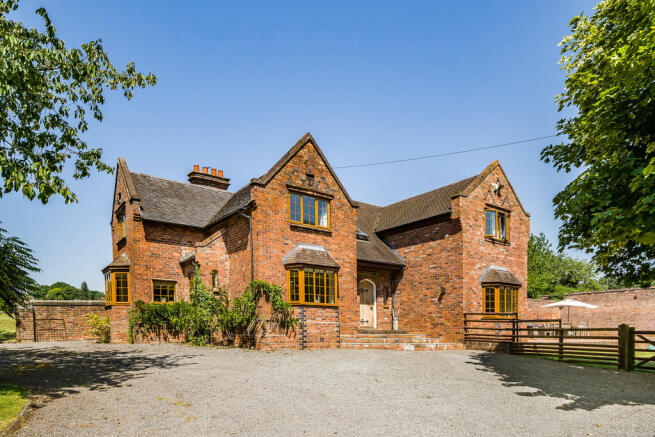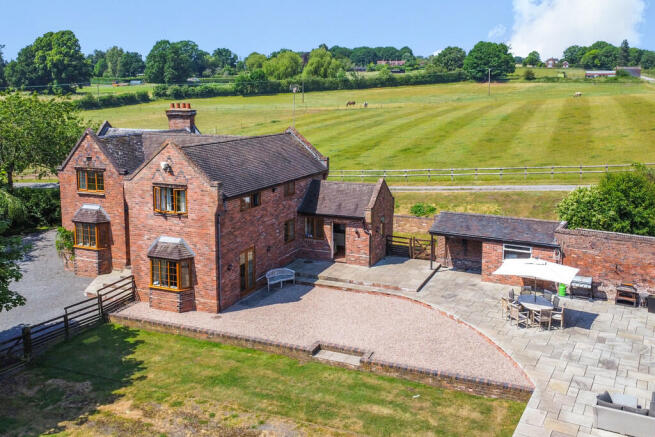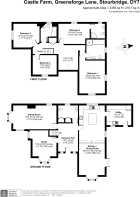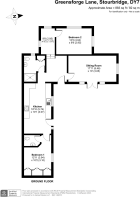Castle Farm, Stourton, Stourbridge

- PROPERTY TYPE
Farm House
- BEDROOMS
6
- BATHROOMS
4
- SIZE
3,238 sq ft
301 sq m
- TENUREDescribes how you own a property. There are different types of tenure - freehold, leasehold, and commonhold.Read more about tenure in our glossary page.
Freehold
Key features
- Rare opportunity to acquire a small residential farm / equestrian property
- 4 bedroom detached Farmhouse
- 2 bedroom detached Cottage in a charming walled garden
- The farmhouse and cottage both have mains electricity and water
- Private drainage to both properties
- 68.9 acres of gently sloping pastureland
- Oil fired central heating to the house and under floor heating to the cottage
- Main Farmhouse 2355 sq.ft
- The Cottage 883 sq.ft
- Woodland with River Stour running through it
Description
Stourbridge is a very well serviced town with a variety of schools including Old Swinford Hospital, extensive retail facilities and 2 rail stations. There is good M5 motorway access via junctions 3 at Quinton and 4 at Lydiate Ash.
Stourton has a popular country pub; The Fox and the charming villages of Kinver and Enville are a short drive away.
The property provides a perfect balance between lovely country living together with surrounding towns and cities.
DESCRIPTION Castle Farm Main House (Coloured red on the plan)
The farmhouse is a most delightful period house with generous double-glazed accommodation. It is approached by a central reception hall with cloakroom at one end. Lying off the hall is a useful spacious study and sitting room with brick fireplace with woodburning stove.
The excellent two-tier dining kitchen is a major feature of the house. The kitchen has a range of wall and floor mounted cabinets, central island unit with Corian, leisure cooker and dishwasher and space for fridge freezer. There is a spacious lower dining room with solid ash floor and twin doors to the exterior.
Utility room off the kitchen with door to the walled garden, sink unit, oil fired boiler, plumbing for washing machine and range of cupboards.
The first floor is serviced by a spacious central landing with airing cupboard. There are 4 good-sized bedrooms and 3 bath/shower rooms, 2 of which are en-suite.
The Cottage
A charming detached single storey cottage built in 2017 against the wall of the walled garden. It provides splendid, double-glazed accommodation which is in excellent order throughout. It has a central hall with shower room, a bright and light sitting room with twin double-glazed doors to the walled garden.
The excellent dining kitchen has tiled flooring and a range of cabinets, Bosch oven and microwave, fridge-freezer, Lamona ceramic hob and extractor hood over. There are 2 bedrooms, master with fitted wardrobes, en-suite cloakroom, 2nd bedroom with storeroom. Shower room with wash hand basin, W.C and airing cupboard.
The Walled Garden
This beautiful large walled garden includes the cottage with paved terrace, the intriguing castellated farm/home office 16'5 x 10x10 max. Former iron framed period greenhouse and potting shed. There is an expansive lawned garden and orchard, summer house and former fenced poultry run.
The Farm Buildings
The extensive range of farm buildings are set well below the house and compromise of; substantial 6 bay steel framed barn 90' x 50' with high roller shutter door, water and power supply, 2 loose boxes.
Large work room 30' x 28' with power and water supply, double glazing, sink unit. Adjoining barn 44 x 27'4 with power, store and cloakroom.
Lying at the top of the approach drive is a 3 bay Dutch barn, 70' x 42'overall incorporating a lean to, 14 loose boxes, water and power. Adjoining hay store
The Approach
The long stone driveway approached leading off Greensforge Lane terminates to parking at the side of the house. There is an adjoining paddock.
The Land (Coloured blue on the plan)
An extensive block of sloping pastureland and woodland. With the Smestow Brook and frontage onto the River Stour.
Planning Uplift
The Dutch barn and stables will be subject to a planning uplift of 30% for a period of 20 years.
Brochures
Brochure- COUNCIL TAXA payment made to your local authority in order to pay for local services like schools, libraries, and refuse collection. The amount you pay depends on the value of the property.Read more about council Tax in our glossary page.
- Band: D
- PARKINGDetails of how and where vehicles can be parked, and any associated costs.Read more about parking in our glossary page.
- Off street
- GARDENA property has access to an outdoor space, which could be private or shared.
- Yes
- ACCESSIBILITYHow a property has been adapted to meet the needs of vulnerable or disabled individuals.Read more about accessibility in our glossary page.
- Ask agent
Castle Farm, Stourton, Stourbridge
Add an important place to see how long it'd take to get there from our property listings.
__mins driving to your place
Get an instant, personalised result:
- Show sellers you’re serious
- Secure viewings faster with agents
- No impact on your credit score
About G Herbert Banks, Great Witley
The Estate Office, Hill House, Stourport Road, Great Witley, WR6 6JB



Your mortgage
Notes
Staying secure when looking for property
Ensure you're up to date with our latest advice on how to avoid fraud or scams when looking for property online.
Visit our security centre to find out moreDisclaimer - Property reference 100243003129. The information displayed about this property comprises a property advertisement. Rightmove.co.uk makes no warranty as to the accuracy or completeness of the advertisement or any linked or associated information, and Rightmove has no control over the content. This property advertisement does not constitute property particulars. The information is provided and maintained by G Herbert Banks, Great Witley. Please contact the selling agent or developer directly to obtain any information which may be available under the terms of The Energy Performance of Buildings (Certificates and Inspections) (England and Wales) Regulations 2007 or the Home Report if in relation to a residential property in Scotland.
*This is the average speed from the provider with the fastest broadband package available at this postcode. The average speed displayed is based on the download speeds of at least 50% of customers at peak time (8pm to 10pm). Fibre/cable services at the postcode are subject to availability and may differ between properties within a postcode. Speeds can be affected by a range of technical and environmental factors. The speed at the property may be lower than that listed above. You can check the estimated speed and confirm availability to a property prior to purchasing on the broadband provider's website. Providers may increase charges. The information is provided and maintained by Decision Technologies Limited. **This is indicative only and based on a 2-person household with multiple devices and simultaneous usage. Broadband performance is affected by multiple factors including number of occupants and devices, simultaneous usage, router range etc. For more information speak to your broadband provider.
Map data ©OpenStreetMap contributors.
