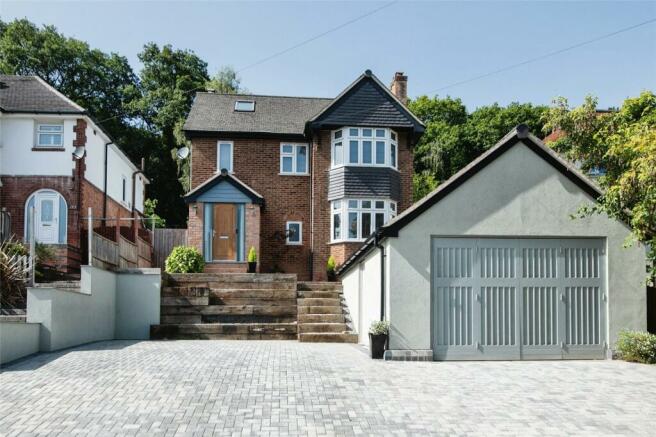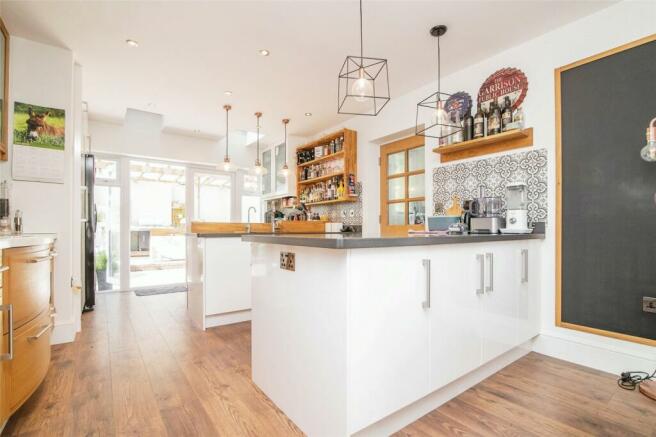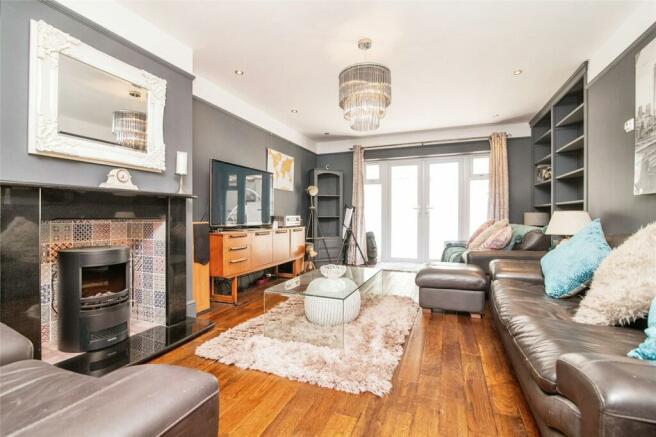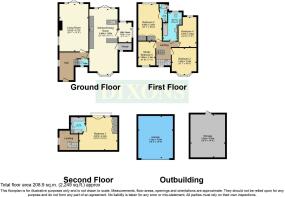Plymouth Road, Redditch, Worcestershire, B97

- PROPERTY TYPE
Detached
- BEDROOMS
5
- BATHROOMS
3
- SIZE
Ask agent
- TENUREDescribes how you own a property. There are different types of tenure - freehold, leasehold, and commonhold.Read more about tenure in our glossary page.
Freehold
Description
A beautiful modernised 1940s bay-fronted detached family home, set across three floors, recently renovated throughout by the current owner to a very high specification, fully updated and insulated to create an economic standard with an EPC rating of C rating rarely found on properties of this age, with underfloor heating on all floors and A rated Double Glazing throughout. No expense spared with attention to detail and meticulously designed interiors crafted with the utmost care and attention.
The property is nestled in this highly sought-after location, backing onto the Pitcheroak Golf Course and Pitcheroak woods; the property’s unique setting provides a tranquil escape from everyday city living while still being within short walking distance to the Train Station and main Bus Depot, while within walking distance to excellent schools, parks, and the Kingfisher Shopping Centre. In a peaceful residential setting with easy access to a wealth of amenities, you’ll find an array of shopping, dining, and entertainment options just moments away, ensuring convenience and enjoyment for all, making it an ideal place to raise a family.
The outdoor spaces of Plymouth Road are truly outstanding. The easily maintained gardens back onto accessible outdoor spaces of Pitcheroak provide a serene retreat for wildlife and exploring, perfect for enjoying the fresh air. With the Alfresco dining area and Italian wood-fired Pizza oven, whether it’s a morning coffee on the patio or an evening barbecue with friends, the outdoor oasis is a true extension of the living space.
In summary, Plymouth Road presents a rare opportunity to own a spacious detached property in a desirable location, with plenty of scope to extend and increase in size to become one of the most prominent properties on the street, making this a truly remarkable home with open plan living and authentic Alfresco dining, also with plenty of potential and space to run a business from home. Don’t miss your chance to experience quality rarely found on character property of this age – Book a viewing today and prepare yourself to be captivated by the allure and scope of this remarkable residence.
PLANNING PERMISSION GRANTED FOR A 2-STOREY SIDE EXTENSION & LARGE 30M2 ORANGERY WITH GLASS LANTERN TO CREATE A SUBSTANTIAL 5/6 BED 275m2 (3,000 sq ft) HOME TO WHAT IS AN ALREADY EXCEPTIONALY REFURBISHED PROPERTY TO THE HIGHEST OF STANDARDS & SPECIFICATIONS.
Key Features:
-Planning permission to create an addition of approx. 3,000 sq. Ft.
-Recently fully refurbished throughout.
-Large detached four double bedrooms & study/office/bedroom 5.
-Set across three floors.
-There are two en-suite wet rooms, the main principal bathroom, and a guest WC.
-Second-floor master bedroom with Juliet balcony & bath en-suite wet room.
-Generous off-road parking and an oversized detached garage.
-Extensive rear gardens, alfresco outdoor kitchen, Italian wood-fired pizza oven.
-Modern breakfast kitchen/dining room separate utility.
-It is a fantastic commuter location in a highly desirable area.
Proposed Accommodation: Planning permission has been granted and is now indefinite due to the completed footings and groundwork for the proposed orangery. The planning permission is for a two-storey, ground and first-floor side extension and a rear 30m2 orangery extension to give approximately 275m2 (3,000 sq. ft.) of accommodation. This planning permission will provide an extension to the ground floor to extend the kitchen into a large open plan kitchen/dining/family room with fully opening bi-fold doors leading onto a proposed 30m2 orangery as a second reception room, which would lend itself perfectly as a family garden sunroom/games room with fully opening bi-fold doors leading onto the rear garden and outdoor alfresco kitchen area. The extended kitchen will also provide access to a front aspect utility/downstairs shower room. On the first floor, the proposed extension will create an additional front aspect double bedroom, plus double in size an existing double bedroom, which will also have a rear aspect Juliet balcony overlooking the rear garden.
Proposed L Shaped Kitchen/Family/Dining Room:
8.48m x 6.3m max (27’10” x 20’8”)
Proposed Utility/Shower Room: 2.8m x 2.3m (9’2” x 7’7”)
Proposed Orangery/Lean To: 6.3m x 4m & 3.6m x 1.4m (20’8” x 13’1” & 11’10” x 4’7”)
Proposed Extended Double Bedroom: 4.6m x 3.8m (15’1” x 12’6”)
Proposed Additional Bedroom: 3.6m x 2.3m (11’10” x 7’7”)
Existing Accommodation: This beautifully extended family home has been wonderfully refurbished with water underfloor heating throughout the property. The accommodation briefly comprises:-
* A spacious entrance porch with fitted cloak area, tiled floor with electric underfloor heating, leading onto open plan reception hallway having water underfloor heating and wood panelling, with a flowing layout and guest downstairs WC fitted with contemporary suite and storage.
* A rear aspect sitting room, which has been extended, features a fireplace ready for the flue to be lined and a wood burner installed, solid granite fire surround, luxury sculptured solid oak flooring, fitted bespoke bookcase, water UFH heating, dual lighting circuits for pendant or downlighting separately, fully networked HD Digital TV distribution system, CT100 aerial cabling throughout and Cat 6 networking Ethernet to all rooms. There are French doors which lead out to the rear garden.
* A well-appointed kitchen dining room which has been extended and comprises a range of integrated appliances, including a Samsung duel cook oven, additional Samsung single oven, Samsung multi-function microwave/oven, instant boiling tap, integrated dishwasher, Corian and solid Oak worktops, built in larder storage, water underfloor heating throughout, dual lighting circuits for pendant or downlighting separately, HDTV and Cat6 network outlets. There is a bay window to the front dining area with an open fireplace that could easily have the chimney lined and a wood burner installed, with French doors to the rear of the property, which leads out to the rear garden and alfresco kitchen area. There is also side access to a separate utility.
* A lean-to utility with plenty of space for multiple appliances, plus a large storage cupboard that could easily be converted for a garden WC.
* The groundwork, footings, and concrete slab have been completed for a large open plan 30m2 orangery leading off the kitchen and sitting room, with plans to extend the kitchen into a large open plan family room with a downstairs shower room/utility.
* A staircase leads to the first floor, where you will find three double bedrooms, one of which features fitted wardrobes and a contemporary En-suite Shower room comprising of a fully tiled wetroom with mains pressure hot water, dual function rain shower and Bathstore fittings.
* All bedrooms have water underfloor heating, HDTV and Cat6 network outlets, and four-socket outlets in each room.
* An additional dual aspect room is currently being used as an office/study that boasts ample storage space, fully networked with Cat6 Ethernet and HDTV distribution, with water underfloor heating, but could easily be changed back to being used as a single 5th bedroom.
* On this floor, you will also find the main principal bathroom fitted with a modern suite with Bathstore fittings, Porcelonosa wall tiles, mains pressure hot water, solid quartz worktops and fitted vanity units.
* A second staircase leads up to the second-floor landing area, which is spacious with dual-aspect windows and access to plenty of eaves and loft storage.
*The spacious master bedroom features fully fitted wardrobes and draws units, with feature French doors as a Juliet Balcony that overlooks the rear garden. Water underfloor heating throughout, with HDTV and Cat6 network outlets, multiple socket outlets, and dual lighting circuits for the pendant and downlights.
* There is a luxury en-suite bathroom fitted with a Bathstore suite boasting a wetroom shower area with dual function rain shower, Bathstore fittings, solid travertine tiles floor to ceiling, electric underfloor heating, extra deep insulated whirlpool bath, mains pressure hot water.
Outside: The Front aspect of the property is approached by a generous, newly laid 80m2 block paved off-road parking area, leading onto the front and side access to an oversized detached double garage, offering spacious loft storage above with a separate external door accessed via the main landscaped steps leading up to the house. THIS GARAGE ALSO LENDS ITSELF PERFECTLY FOR USE FOR RUNNING A BUSINESS FROM HOME, WITH ITS OWN WATER AND ELECTRICAL FUSE BOARD SUPPLY.
The rear garden offers a delightfully private and enclosed space to dine and entertain friends and family with a covered and raised outdoor kitchen area perfect for Alfresco dining, including a luxury built-in wood-fired pizza oven imported directly from Italy, BBQ area and outdoor sink, black limestone flagstones, built-in jacuzzi/hot tub, multiple outdoor socket outlets and downlighting.
Outdoor steps then lead up to a neatly maintained and landscaped garden with a composite decking patio area with built-in seating and perimeter decking lights, two luxury artificial lawn areas and a large timber decked area with a large 4.8m x 3.2m covered summer house that could easily be converted to an outdoor garden office. To the top of the garden is a large 24m2 timber-constructed outbuilding currently used for storage but has ideal potential to be used as a workshop. To the garden’s rear is gated pedestrian access to Pitcheroak Golf Course, which leads onto the Pitcheroak woods, making this a tranquil setting ideal for an afternoon escape from the hustle and bustle of city life.
Council TaxA payment made to your local authority in order to pay for local services like schools, libraries, and refuse collection. The amount you pay depends on the value of the property.Read more about council tax in our glossary page.
Band: TBC
Plymouth Road, Redditch, Worcestershire, B97
NEAREST STATIONS
Distances are straight line measurements from the centre of the postcode- Redditch Station0.5 miles
- Alvechurch Station3.4 miles
- Bromsgrove Station4.5 miles
About the agent
Your trusted agent since 1930
We’re local. Award-winning. And focused on you. We keep things simple and transparent – no fancy jargon or hidden costs. Whether you’re looking to buy, sell, let or rent, your property journey starts here.
Why we’re different
As part of the UK’s largest property services group, we have agents right across the country with access to thousands of potential buyers and tenants. With years of experience selling and letting houses like yours, in your
Industry affiliations



Notes
Staying secure when looking for property
Ensure you're up to date with our latest advice on how to avoid fraud or scams when looking for property online.
Visit our security centre to find out moreDisclaimer - Property reference RDH230299. The information displayed about this property comprises a property advertisement. Rightmove.co.uk makes no warranty as to the accuracy or completeness of the advertisement or any linked or associated information, and Rightmove has no control over the content. This property advertisement does not constitute property particulars. The information is provided and maintained by Dixons, Redditch. Please contact the selling agent or developer directly to obtain any information which may be available under the terms of The Energy Performance of Buildings (Certificates and Inspections) (England and Wales) Regulations 2007 or the Home Report if in relation to a residential property in Scotland.
*This is the average speed from the provider with the fastest broadband package available at this postcode. The average speed displayed is based on the download speeds of at least 50% of customers at peak time (8pm to 10pm). Fibre/cable services at the postcode are subject to availability and may differ between properties within a postcode. Speeds can be affected by a range of technical and environmental factors. The speed at the property may be lower than that listed above. You can check the estimated speed and confirm availability to a property prior to purchasing on the broadband provider's website. Providers may increase charges. The information is provided and maintained by Decision Technologies Limited.
**This is indicative only and based on a 2-person household with multiple devices and simultaneous usage. Broadband performance is affected by multiple factors including number of occupants and devices, simultaneous usage, router range etc. For more information speak to your broadband provider.
Map data ©OpenStreetMap contributors.




