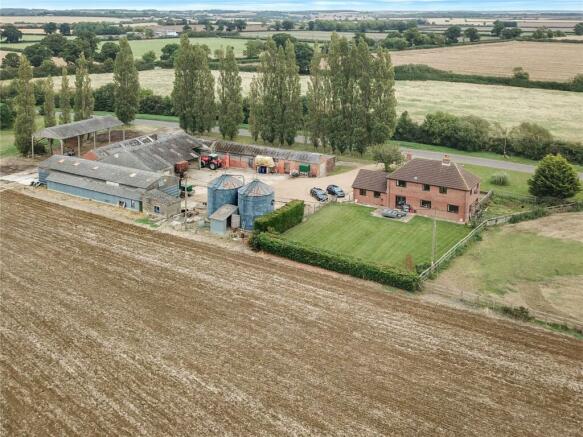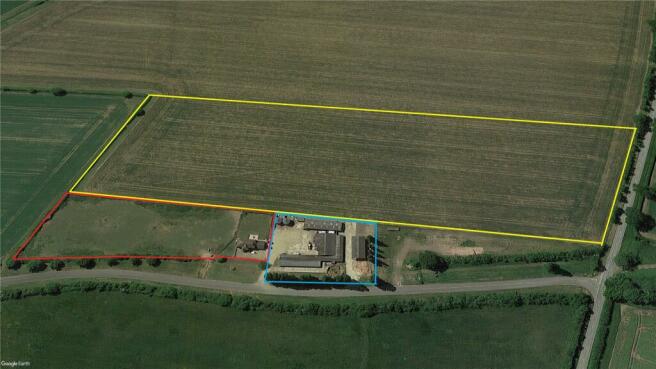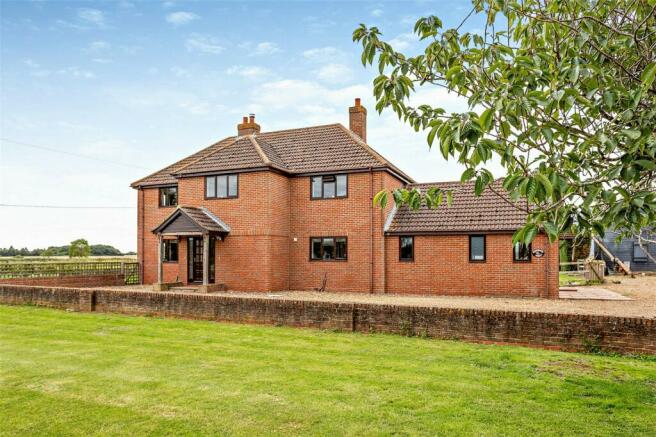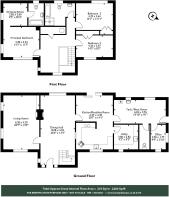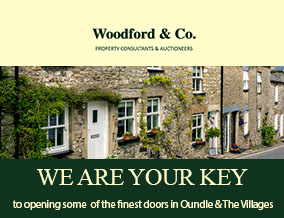
Cockbrook Lane, Old Weston, Cambridgeshire, PE28

- PROPERTY TYPE
Equestrian Facility
- BEDROOMS
3
- BATHROOMS
2
- SIZE
Ask agent
- TENUREDescribes how you own a property. There are different types of tenure - freehold, leasehold, and commonhold.Read more about tenure in our glossary page.
Freehold
Key features
- An equestrian / small holding opportunity
- Modern farmhouse plus farmyard & land
- 3.16 acres approx
- Planning Permission on yard for barn conversions
- Available as a whole or in two lots
Description
An equestrian /small holding opportunity comprising farmhouse with garden & paddock along with a farmyard with 10 stables, grainstore and ancilliary buildings, with Planning Permission for redevelopment comprising 4 barn conversions. In all about 3.16 acres.
Available as a whole or in two lots.
Land edged yellow available by separate negotiation.
Cockbrook Farm House
A modern detached house with three bedrooms, gardens and paddock, in all about 2.06 acres (as edged red on the aerial image).
Cockbrook Farm House was built around 1995 as the dwelling for the adjoining farm. It was designed to maximise enjoyment of the garden, the paddock and the surrounding countryside. The house sits back from the roadside and is accessed over the drive to the adjoining farmyard, which has consent for conversion of the existing farm buildings, to 4 dwellings. This yard (edged blue on the aerial image) is available by separate negotiation and is a superb equestrian facility with 10 stables.
The house has spacious accommodation set over two floors. The front door opens to the dining hall, which has a wood burning stove set into the fireplace, and windows overlooking the garden. The living room is a wonderful size and has an open fireplace. Windows overlook the paddock and garden. The kitchen is the hub of the home and offers plenty of space for food preparation, with an extensive range of units with work surfaces and an Aga, inset. The breakfast area offers ample room for family mealtimes and informal dining. Doors open to the garden. The utility is a great size and offers fitted units and space for pantry storage and appliances. The boot room exterior door is the access most frequently in use, as it comes straight off the drive. This room offers a sink and plenty of space for coats, boots and family pets. The cloakroom /WC is off to one side, as is the useful office, which has a window to the drive.
The first-floor landing is approached via stairs from the dining hall. There is a lovely study area on the landing, that has views over the fields and countryside opposite. This could be partitioned to create a fourth bedroom. The principal bedroom is a superb room with views over the paddock and surrounding countryside. The dressing room is adjacent and leads to the en suite bathroom. Across the landing are two further double bedrooms, each with a lovely outlook. They have use of the family bathroom which offers a panelled bath, WC, shower cubicle and wash basin.
Access to the house is over the drive to the farmyard. There is gravelled parking for several vehicles to the front of the house. There is ample space for garaging to be erected to one side. The rear garden also has vehicle access, if required. The garden has a paved patio set adjacent to the house. The main area of garden is laid to lawn. A vegetable plot is set to one side. A post and rail fence affords a view down the paddock, which has railings and hedging to the remaining three sides. There is vehicle access to the paddock from the roadside.
The Development Opportunity
An exciting farmyard development site with full planning permission for the conversion of existing barns to four dwellings, with gardens and parking, set in a rural location with countryside views.
The Farmyard (edged blue on the aerial photograph)
The site is level and has excellent road frontage. The site comprises traditional brick / timber barns, including 10 stables, lean-to stores, portal buildings and a grain store. The silos on the south-west corner will be removed by the vendor. Further land to the west of the site, may be available by separate negotiation.
Planning Permission
Huntingdonshire Council, on 25th October 2022, granted Full Planning Permission for the conversion of the brick and timber barns into three, single storey dwellings, along with associated works – under planning reference 21/01547/FUL - an electronic copy of the Decision Notice and planning drawings are available from Woodford & Co.
Barn 1 - approx 88M2 - Two bedroom 2 bathroom
Barn 2 - approx 80M2 - Two bedroom 2 bathroom
Barn 3 - approx 99M2 - Two bedroom 2 bathroom
In addition, Prior Approval Class Q General Permitted Development Order has been given for the conversion of the grain store to a four bedroom detached dwelling- under reference 23/00074/PMBPA - an electronic copy of the Decision Notice and planning drawings are available from Woodford & Co.
Grain Store Dwelling – approx 300M2 - A four bedroom detached single storey home, with garaging.
Services
Mains water and electricity are on site. However, interested parties should check the availability and suitability of the supply, to ensure they meet their requirements. There is no mains drainage in the vicinity.
Tenure - freehold, with vacant possession.
EPC - Band E
Council Tax - Band E
Brochures
Particulars- COUNCIL TAXA payment made to your local authority in order to pay for local services like schools, libraries, and refuse collection. The amount you pay depends on the value of the property.Read more about council Tax in our glossary page.
- Band: TBC
- PARKINGDetails of how and where vehicles can be parked, and any associated costs.Read more about parking in our glossary page.
- Yes
- GARDENA property has access to an outdoor space, which could be private or shared.
- Yes
- ACCESSIBILITYHow a property has been adapted to meet the needs of vulnerable or disabled individuals.Read more about accessibility in our glossary page.
- Ask agent
Energy performance certificate - ask agent
Cockbrook Lane, Old Weston, Cambridgeshire, PE28
NEAREST STATIONS
Distances are straight line measurements from the centre of the postcode- Huntingdon Station10.3 miles
About the agent
Selling and advising on Property and Land in Northamptonshire, Cambridgeshire and Rutland. We are Property Consultants and Auctioneers, engaged in all estate agency activities, and can advise or assist you with the sale or purchase of all types of property and land. We also handle lettings of residential and commercial property. Operating from Oundle and having representation in London through the Mayfair Office, our experienced and mature team have advised on and sold many types of property.
Industry affiliations



Notes
Staying secure when looking for property
Ensure you're up to date with our latest advice on how to avoid fraud or scams when looking for property online.
Visit our security centre to find out moreDisclaimer - Property reference WAC230141. The information displayed about this property comprises a property advertisement. Rightmove.co.uk makes no warranty as to the accuracy or completeness of the advertisement or any linked or associated information, and Rightmove has no control over the content. This property advertisement does not constitute property particulars. The information is provided and maintained by Woodford & Co, Oundle. Please contact the selling agent or developer directly to obtain any information which may be available under the terms of The Energy Performance of Buildings (Certificates and Inspections) (England and Wales) Regulations 2007 or the Home Report if in relation to a residential property in Scotland.
*This is the average speed from the provider with the fastest broadband package available at this postcode. The average speed displayed is based on the download speeds of at least 50% of customers at peak time (8pm to 10pm). Fibre/cable services at the postcode are subject to availability and may differ between properties within a postcode. Speeds can be affected by a range of technical and environmental factors. The speed at the property may be lower than that listed above. You can check the estimated speed and confirm availability to a property prior to purchasing on the broadband provider's website. Providers may increase charges. The information is provided and maintained by Decision Technologies Limited. **This is indicative only and based on a 2-person household with multiple devices and simultaneous usage. Broadband performance is affected by multiple factors including number of occupants and devices, simultaneous usage, router range etc. For more information speak to your broadband provider.
Map data ©OpenStreetMap contributors.
