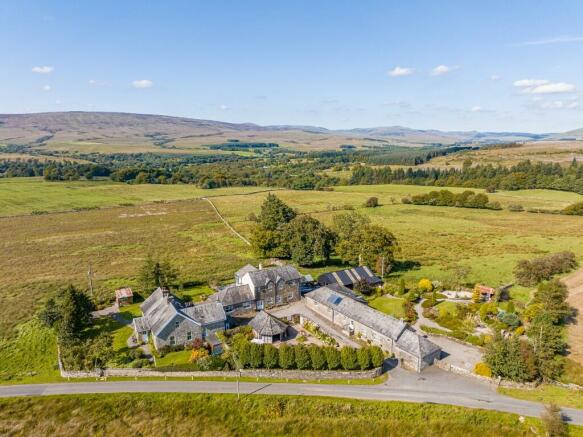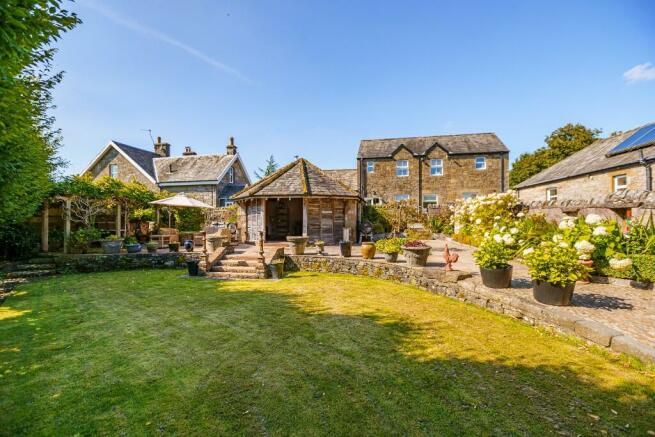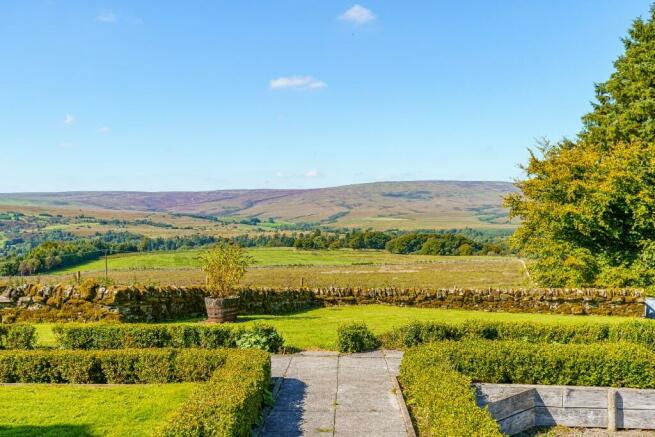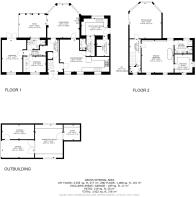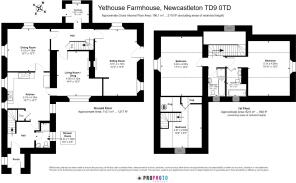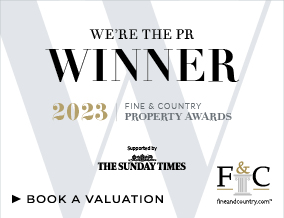
Yethouse Farm, Newcastleton TD9 0TD
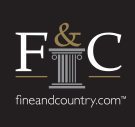
- PROPERTY TYPE
Country House
- BEDROOMS
9
- BATHROOMS
7
- SIZE
Ask agent
- TENUREDescribes how you own a property. There are different types of tenure - freehold, leasehold, and commonhold.Read more about tenure in our glossary page.
Freehold
Key features
- Outstanding collection of three, three bedroom properties
- Superb views of the Liddesdale landscape
- Presently run as a luxury holiday let business, with one owner's residence and two four-star holiday units
- Detached properties, with private landscaped gardens
- High quality workmanship evident throughout
- Excellent business/lifestyle opportunity or suitable for multi-generational living
Description
The properties are all detached and have private landscaped gardens, with terrific views and a high level of privacy. Stone built under slate roofs, the properties have all been completely renovated by the present owners over the past 23 years and have been a real labour of love. The detail and quality of workmanship is second to none.
The Bastle is the owner's private home and consists of three double bedrooms (one en-suite), a kitchen/breakfast room with pantry and separate utility/boot room and two superb reception rooms. It also has a private gated parking area, with large, detached garage, workshop and shed, a large private garden to the rear and a unique walled garden to the front of the property, with bespoke garden pavilion.
The Farmhouse sleeps eight and comprises three double bedrooms, three bathrooms and three reception rooms, with generous private garden and shared driveway parking (there is potential to create private driveway access for this property).
The Barn sleeps six and has three double bedrooms, two bathrooms and an impressive, vaulted sitting/dining room. The gardens were professionally landscaped, and there is an attached garage and private gated driveway.
The Bastle
The property is accessed via a part glazed front door that opens into a bright and welcoming hall. The hall offers built in bookcases, an understair cupboard and carpeted stairs rising to the first floor.
The kitchen/breakfast room is fitted with an excellent range of solid oak units and granite worksurfaces. There is an electric range cooker, an integrated dishwasher and a built-in breakfast table, with ample room for further dining furniture. Windows to the front elevation allow ample natural light in. Adjacent to the kitchen is a smart, fully fitted pantry, with WC off, and the pantry in turn leads through to a large utility/boot room, comprising a range of storage units, twin sinks and plumbing for white goods. There is a deep shelved linen cupboard and a door leading to the rear garden.
The ground floor living room enjoys full height windows to the rear, giving exceptional views over the surrounding landscape, and there is a wood burning stove and sliding patio doors to a covered and sheltered terrace.
Two double bedrooms (one presently used as an office) and a modern shower room, complete the ground floor accommodation.
Upstairs the principal bedroom can be found, which is a lovely bright room with a wall of built-in wardrobes, and a feature claw foot freestanding bath. There is a bespoke fitted dressing room and a contemporary en suite shower room.
The first floor sitting room is the star of the show and offers the most incredible views over the Liddesdale landscape, from full height windows to the rear elevation. There is a wood burning stove, a vaulted ceiling and sliding patio doors to a roof terrace.
Outside
The Bastle enjoys a beautiful, fully enclosed landscaped garden to the rear, with outstanding views. Comprising areas of lawn, box hedging, raised flower beds, paved paths and a charming pergola. There is a sheltered, covered terrace, ideal for al fresco entertaining, a sizeable greenhouse, potting shed and composting area.
To the side of the house is a gated, gravel driveway providing ample parking, which in turn leads to a large, detached outbuilding. The outbuilding comprises a carport, shed, workshop and storeroom and is suitable for a variety of uses.
In addition, there is the most beautiful area of walled garden located to the front of the property, nestled in the middle of all three houses. This charming fully enclosed space comprises a smart paved terrace with shaded dining area, lawn, Hornbeam trees, and mature shrubs and bushes. There is a bespoke garden pavilion, with louvred shutters to the front, lime plaster interior, wood burning stove, stone floor and built-in speakers. A specially commissioned stained-glass window is a real feature of this unique space, which has in the past been used for many special events, including a wedding.
The Farmhouse
This lovely property is approached via the main gravel driveway, with ample parking. The main entrance is to the front of the property, via a porch and reception hall.
The sitting room is a lovely space, with woodburning stove, fitted bookshelves to one wall, windows to the front and side elevations and a glazed door opening out to the private garden. There is a formal dining room and a cosy living room with open fire, while the kitchen/breakfast room offers a good range of fitted units and complementary surfaces, an electric range cooker and integrated dishwasher. A modern shower room completes the ground floor accommodation.
From the main stairs, access is given to two large double bedrooms (one with en suite bathroom) and a main bathroom. A second set of stairs found at the rear of the house leads up to a semi open plan double/twin bedroom with fitted storage cupboard.
Outside
The gorgeous, landscaped garden wraps around the house and is predominantly laid to lawn, with patio, gravelled paths, well stocked borders and unrivalled views across the surrounding countryside. There is a unique open fronted summerhouse, positioned to enjoy shelter and the very special views, and which offers the ideal place for entertaining, reading, or wildlife spotting.
N.B While the access to this property is currently via the main shared driveway, it would be possible to create a private access for this house.
The Barn
The front door opens directly into the kitchen/breakfast room, which is fitted with a good range of units and complementary worksurfaces. Integrated appliances include a fridge/freezer, dishwasher and electric oven and hob. There is a fitted breakfast table and windows to the front and rear. Three steps lead down to the impressive sitting/dining room, which is a wonderful space with double height ceiling and exposed timber beams, windows to the front and rear and a wood burning stove. Double doors open out to the private garden. Located to the rear of the property is a good utility/boot room, with fitted storage units, a sink, plumbing for white goods, a boiler/storage cupboard, and door to the rear garden.
The main bedroom is a generous double, with fitted dressing table and wardrobes and a contemporary fully tiled en-suite shower room. There are two further double bedrooms (one with fitted wardrobes and dressing table) and a family bathroom, comprising bath and separate shower cubicle.
Outside
A gated entrance opens into a generous driveway, which in turn leads to the attached single garage.
The garden is simply beautiful and was professionally landscaped. There are various areas to sit and enjoy the space, including a sheltered patio with fire pit and an open fronted summerhouse that is positioned to enjoy the incredible views. There are areas of lawn, rockeries, gravelled pathways and deep flower beds. There are garden stores and a lean-to log store.
Services:
Mains electricity, private water supply (tested and certified), private septic tank. Broadband. All units are double glazed.
Farmhouse - oil fired central heating (radiators)
The Barn - oil fired central heating (underfloor throughout). Solar hot water
The Bastle - hybrid air source heat pump, with three years of RHI payments remaining. Underfloor heating throughout.
Note: Certain contents available by separate negotiation.
Viewings: Strictly by appointment with the sole selling agents, Fine & Country South Scotland.
Offers: All offers should be made in Scottish Legal Form to the offices of the sole selling agents, Fine & Country South Scotland by email to
Home Report: A copy of the Home Report is available on request from Fine & Country South Scotland.
Local Authority: Scottish Borders Council. The Bastle is rated Band G. The holiday lets are rated for business use.
Brochures
Brochure 1- COUNCIL TAXA payment made to your local authority in order to pay for local services like schools, libraries, and refuse collection. The amount you pay depends on the value of the property.Read more about council Tax in our glossary page.
- Ask agent
- PARKINGDetails of how and where vehicles can be parked, and any associated costs.Read more about parking in our glossary page.
- Private,Driveway,Gated
- GARDENA property has access to an outdoor space, which could be private or shared.
- Private garden
- ACCESSIBILITYHow a property has been adapted to meet the needs of vulnerable or disabled individuals.Read more about accessibility in our glossary page.
- Ask agent
Yethouse Farm, Newcastleton TD9 0TD
Add your favourite places to see how long it takes you to get there.
__mins driving to your place
About Fine & Country, Cumbria & South Scotland
Fine & Country- Cumbria and South Scotland 50 Warwick Road Carlisle CA1 1DN
At Fine & Country, we offer a refreshing approach to selling exclusive homes, combining individual flair and attention to detail with the expertise of local estate agents to create a strong international network, with powerful marketing capabilities.
Moving home is one of the most important decisions you will make; your home is both a financial and emotional investment. We understand that it's the little things ' without a price tag ' that make a house a home, and this makes us a valuable partner when it comes to the sale of your home.
Exclusive properties also require a tailored approach to marketing. Our bespoke service adopts a lifestyle approach to the promotion of your property, combined with an efficient sales process and excellent customer service.
Our proven premium strategy
We know the art of successfully selling exquisite, premium properties, and in our experience, there are three guiding principles to maximising the sale price of your property and ensuring a successful sale. Everything that we discuss with you will be one or a combination of these three elements; because when you choose us, we are dedicated to valuing the little things that make a home.
Presentation
We will present your property in the best light to ensure it looks its absolute finest.
Exposure
We will expose your property to the widest possible pool of potential buyers.
Service
We will deliver a quality, reliable service to ensure you have the best possible experience.
Global network
There are many advantages to instructing an agent who is part of a large international, national and regional network. The Fine & Country network is present in 300 locations worldwide, making finding the right buyer a faster and easier process, as well as finding your perfect property from a range of locations throughout the world.
Contact us
Contact us today to arrange a valuation of your property, or browse our current properties for sale.
Your mortgage
Notes
Staying secure when looking for property
Ensure you're up to date with our latest advice on how to avoid fraud or scams when looking for property online.
Visit our security centre to find out moreDisclaimer - Property reference Yethouse. The information displayed about this property comprises a property advertisement. Rightmove.co.uk makes no warranty as to the accuracy or completeness of the advertisement or any linked or associated information, and Rightmove has no control over the content. This property advertisement does not constitute property particulars. The information is provided and maintained by Fine & Country, Cumbria & South Scotland. Please contact the selling agent or developer directly to obtain any information which may be available under the terms of The Energy Performance of Buildings (Certificates and Inspections) (England and Wales) Regulations 2007 or the Home Report if in relation to a residential property in Scotland.
*This is the average speed from the provider with the fastest broadband package available at this postcode. The average speed displayed is based on the download speeds of at least 50% of customers at peak time (8pm to 10pm). Fibre/cable services at the postcode are subject to availability and may differ between properties within a postcode. Speeds can be affected by a range of technical and environmental factors. The speed at the property may be lower than that listed above. You can check the estimated speed and confirm availability to a property prior to purchasing on the broadband provider's website. Providers may increase charges. The information is provided and maintained by Decision Technologies Limited. **This is indicative only and based on a 2-person household with multiple devices and simultaneous usage. Broadband performance is affected by multiple factors including number of occupants and devices, simultaneous usage, router range etc. For more information speak to your broadband provider.
Map data ©OpenStreetMap contributors.
