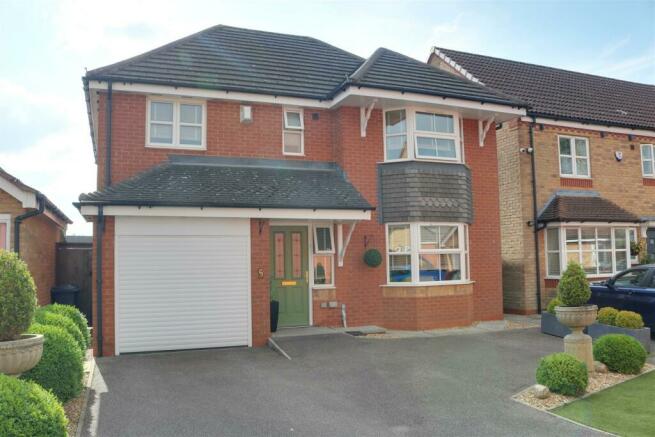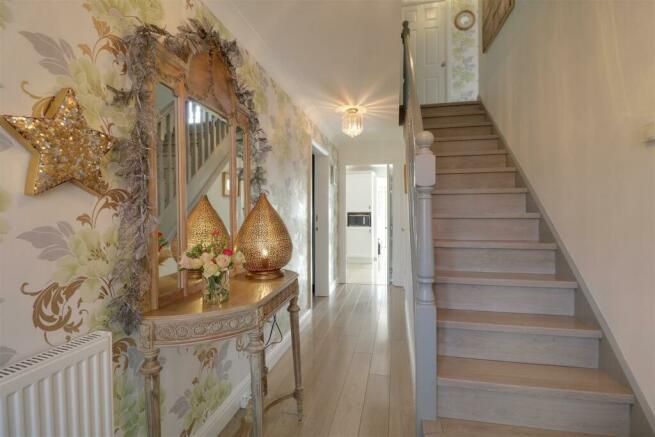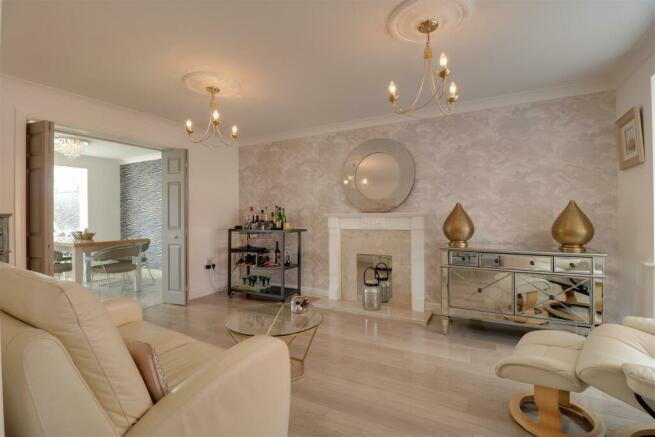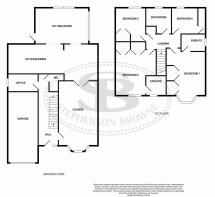
Minnie Close, Halmer End

- PROPERTY TYPE
Detached
- BEDROOMS
4
- BATHROOMS
3
- SIZE
Ask agent
- TENUREDescribes how you own a property. There are different types of tenure - freehold, leasehold, and commonhold.Read more about tenure in our glossary page.
Freehold
Description
In brief, the downstairs accommodation offers a fantastic, light and spacious open plan kitchen/diner that leads in to the extended sitting room that provides a wonderful, open-plan living space overlooking the gardens and ideal for those who love to entertain. The ground floor also consists of a spacious lounge with a bay window to the front, a useful office space and downstairs cloakroom.
To the first floor there are four exceptionally good sized bedrooms with two bedrooms each having the added benefit of en- suite facilities. The first floor also has an additional family bathroom to cater for the other two bedrooms.
Externally, at the rear is a private and enclosed, recently landscaped garden space which has been designed with ease of maintenance in mind and enjoys lovely views over adjacent fields. and the front provides a driveway in-turn providing ample off road parking leading to the garage.
Hall - Double glazed window and door to the front and radiator. Stairs to the first floor accommodation and doors leading off. Laminate flooring.
Ground Floor Wc - Modern two piece suite, comprising WC and vanity wash hand basin. Extractor fan and laminate flooring.
Study - 2.49m x 1.60m (8'2" x 5'2") - Double glazed window to the side elevation and radiator. Laminate flooring and telephone point.
Lounge - 5.10m x 3.41m (16'8" x 11'2") - Double glazed bay window to the front elevation and radiator. Adam style fire surround with inset gas fire. TV point and laminate flooring.
Open Plan Kitchen/Diner/Sitting Room -
Kitchen/Diner - 8.22m x 3.23m max (26'11" x 10'7" max ) - Two openings lead into the sitting room and double glazed window to the rear elevation. The dining area has underfloor heating and a tall radiator. The kitchen area has been been fitted with a range of modern wall and base units, incorporating inset five ring gas hob with a concealed extractor hood over, double oven, integral dishwasher, integral fridge/freezer, plumbing for washing machine and part tiled walls. Tiled flooring.
Sitting Room - 5.09m x 2.91m (16'8" x 9'6") - Double glazed to the rear and double glazed sliding patio door to the side. Under floor heating and high level double glazed window to the side. Tiled floor.
Landing - Loft access, coved ceiling, loft access, built in airing cupboard, laminate flooring and radiator. Doors leading off.
Bedroom 1 - 4.32m x 3.51m max (14'2" x 11'6" max ) - Double glazed bay window to the front and radiator. Two double built in wardrobes, laminate flooring, TV point and door to ensuite.
Ensuite Shower Room - 2.41m x 1.64m (7'10" x 5'4") - Double glazed window to the side and radiator. Modern suite, comprising WC, vanity unit with wash hand basin with wall mounted mirror unit having inset spot lighting and shower cubicle with shower over. Laminate flooring, extractor fan and part tiled surrounds.
Bedroom 2 - 3.58m max x 3.28m to wardrobes (11'8" max x 10'9" - Double glazed window to the rear and radiator. Laminate flooring and Two double built in wardrobes. Door to ensuite.
Ensuite Shower Room - 1.90m x 1.81m (6'2" x 5'11") - Double glazed window to the front elevation and radiator. Modern three piece suite, comprising WC, vanity unit with wash hand basin and shower enclosure with shower unit over. Part tiled surrounds and laminate flooring. Extractor fan.
Bedroom 3 - 3.61m x 2.61m (11'10" x 8'6") - Double glazed window to the rear and radiator. Laminate flooring and built in wardrobes.
Bedroom 4 - 2.88m to wardrobres x 2.35m (9'5" to wardrobres x - Double glazed window to the rear elevation and radiator. Laminate flooring and built in wardrobes to one wall with sliding mirror fronted doors.
Bathroom - 2.53m max x 2.11m (8'3" max x 6'11") - Double glazed window to the rear and radiator. Modern suite, comprising WC, vanity unit with wash hand basin and mirror unit with inset spot lighting and panelled bath. Laminate flooring.
Externally - To the front of the property is a large tarmac driveway providing parking leading to an integral garage. Gravelled area and flower border area. Access down the side leads to an enclosed garden. The rear garden has a paved patio with steps leading down to the lower part which has been paved and has a variety of mature planting. Useful timber shed. External lighting and water supply.
Council Tax Band - The council tax band for this property is E.
Nb: Tenure - We have been advised that the property tenure is freehold, we would advise any potential purchasers to confirm this with a conveyancer prior to exchange of contracts.
Nb: Copyright - The copyright of all details, photographs and floorplans remain the possession of Stephenson Browne.
Brochures
Minnie Close, Halmer EndCouncil TaxA payment made to your local authority in order to pay for local services like schools, libraries, and refuse collection. The amount you pay depends on the value of the property.Read more about council tax in our glossary page.
Band: E
Minnie Close, Halmer End
NEAREST STATIONS
Distances are straight line measurements from the centre of the postcode- Longport Station3.5 miles
- Alsager Station3.7 miles
- Kidsgrove Station4.0 miles
About the agent
Having been in present in Alsager since 1999 Stephenson Browne has built a reputation for one of the towns leading agents. A prominent high street office location with separate dedicated sales and lettings teams specialising in their own field, encompassing a wealth of experience spanning over two decades. Clients will receive a personal service with a high level of support and commitment on offer to meet their requirements and can rely on receiving that extra attention as
Notes
Staying secure when looking for property
Ensure you're up to date with our latest advice on how to avoid fraud or scams when looking for property online.
Visit our security centre to find out moreDisclaimer - Property reference 32581498. The information displayed about this property comprises a property advertisement. Rightmove.co.uk makes no warranty as to the accuracy or completeness of the advertisement or any linked or associated information, and Rightmove has no control over the content. This property advertisement does not constitute property particulars. The information is provided and maintained by Stephenson Browne Ltd, Alsager. Please contact the selling agent or developer directly to obtain any information which may be available under the terms of The Energy Performance of Buildings (Certificates and Inspections) (England and Wales) Regulations 2007 or the Home Report if in relation to a residential property in Scotland.
*This is the average speed from the provider with the fastest broadband package available at this postcode. The average speed displayed is based on the download speeds of at least 50% of customers at peak time (8pm to 10pm). Fibre/cable services at the postcode are subject to availability and may differ between properties within a postcode. Speeds can be affected by a range of technical and environmental factors. The speed at the property may be lower than that listed above. You can check the estimated speed and confirm availability to a property prior to purchasing on the broadband provider's website. Providers may increase charges. The information is provided and maintained by Decision Technologies Limited.
**This is indicative only and based on a 2-person household with multiple devices and simultaneous usage. Broadband performance is affected by multiple factors including number of occupants and devices, simultaneous usage, router range etc. For more information speak to your broadband provider.
Map data ©OpenStreetMap contributors.





