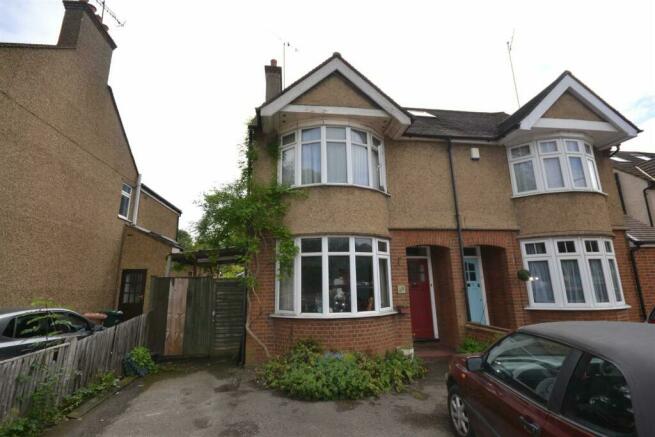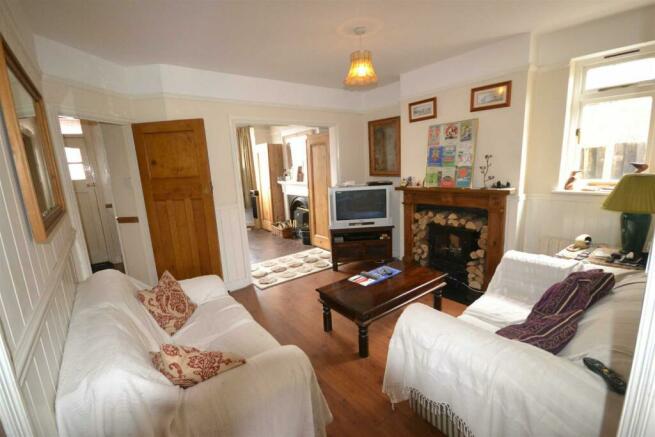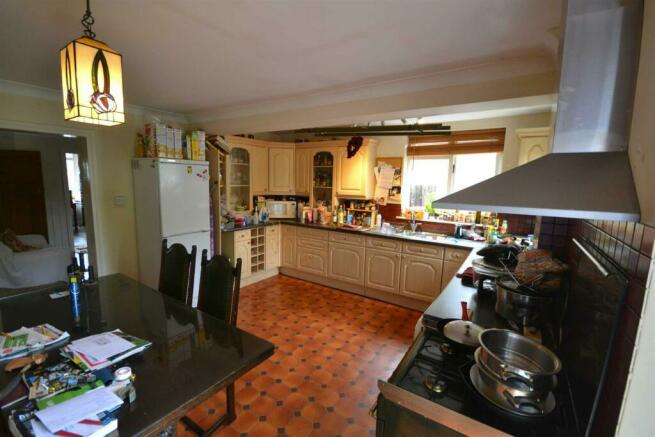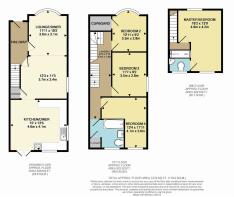
Harefield Road, Rickmansworth

- PROPERTY TYPE
Semi-Detached
- BEDROOMS
4
- BATHROOMS
1
- SIZE
1,272 sq ft
118 sq m
- TENUREDescribes how you own a property. There are different types of tenure - freehold, leasehold, and commonhold.Read more about tenure in our glossary page.
Freehold
Key features
- 4 Bed, 2 bath semi det
- 2 Reception rooms
- Kitchen/diner
- Garden Room
- Close to Met Line station
- Close to the Aquadrome
- Close to excellent schools
- Close to Rickmansworth town centre
Description
Situate - Situated across the canal from local High St. Shopping and just a few minutes walk from the Metropolitan/BR station with fast track service to Marylebone and Baker Street of approximately 25 minutes, whilst bus routes pass the door. The M25 can be accessed by a short drive to junctions 17 or 18. Tesco super store lies literally across the road.
Quality schooling is nearby as are leisure facilities for the golfer, tennis player, equestrian and fishermen. The three rivers, canal and Aquadrome offer lovely rambles in the Colne Valley.
Arched Porchway: -
Quarry tiled steps. Part lattice glazed entrance door to:
Entrance Hall: -
. - Radiator, pine dado rail, laminate flooring, stripped wood doors to rooms.
Front Reception: -
.. - Round by the window would block flooring carpet mantelpiece feature with insects iron arched return and brazier? Picture rail. Rectangular arch to:
Rear Reception: -
... - Window to flank, part panelled tongue and groove walls with dado rail, laminate flooring. Radiator, cupboard under stairs. Carved wooden mantle with inset wood burning stove. Rectangular opening to:
Kitchen/Diner: -
.... - Exceptionally spacious & double aspect with light wood range of fitted eye level and base units, matching glass display cabinets, drawers and wine rack, plumbing for washing machine, dishwasher and cooker points. Work tops with inset stainless steel, single drainer sink unit with spouted mixer tap. Half panelled wall with dado rail to dining section, UPVC double glazed lattice double casement doors to garden.
Landing -
..... - Pine dado rail, fitted carpet, radiator, pine balustrade staircase, stripped wood doors, linen cupboard.
Bedroom I: -
...... - Round bay window, built in wardrobe and cupboard, radiator, fitted carpet. Picture rail.
Bedroom Ii: -
....... - Stained floorboards, window to flank, picture rail, radiator, dado rail. Tiled facade to fireplace.
Bedroom Iv: -
........ - Approached via a dressing wardrobed corridor. Long narrow room with dado rail and window to rear.
Bathroom -
......... - Spacious aspect with window to rear.
Victoriana styled pedestal wash basin, low flush/WC, panelled bath with Victoriana mixer taps and shower attachment, ceramic tiled and wood panelled walls, vinyl floor covering. Boiler cupboard housing megaflow system and gas central heating and water boiler.
2nd Floor Landing: -
.......... - Via dog leg staircase. Eaves cupboard.
Bedroom Ii:. -
........... - Dormer window to front and pictured window overlooking the garden toward Batchworth Hill golf course.
Radiator, carpet. 'Walk-in' smoked glass door shower cubicle with Armitage Shanks shower unit.
En Suite Cloakroom: -
............ - Low flush WC, wash basin with spouted mixer tap.
Laminate flooring, panelled wall.
Parking: -
............. - Asphalted forecourt. Side gate, fence panel to partly covered flank drive.
Rear Garden -
.............. - Long south facing aspect.
Single brick and rendered Annex room with UPVC double glazed casement doors, power and lighting. End suite with shower cubicle and low flush WC.
Decked patio with wisteria and pathway through and then past terraced arbour with flagstone floor.
Shingled areas, well stocked range of planting.
Pitched roof chalet with double leaded casement doors, brick plinth and wood panelling. Square decking terrace.
Brochures
Harefield Road, RickmansworthBrochure- COUNCIL TAXA payment made to your local authority in order to pay for local services like schools, libraries, and refuse collection. The amount you pay depends on the value of the property.Read more about council Tax in our glossary page.
- Band: E
- PARKINGDetails of how and where vehicles can be parked, and any associated costs.Read more about parking in our glossary page.
- Yes
- GARDENA property has access to an outdoor space, which could be private or shared.
- Yes
- ACCESSIBILITYHow a property has been adapted to meet the needs of vulnerable or disabled individuals.Read more about accessibility in our glossary page.
- Ask agent
Harefield Road, Rickmansworth
Add an important place to see how long it'd take to get there from our property listings.
__mins driving to your place
Get an instant, personalised result:
- Show sellers you’re serious
- Secure viewings faster with agents
- No impact on your credit score



Your mortgage
Notes
Staying secure when looking for property
Ensure you're up to date with our latest advice on how to avoid fraud or scams when looking for property online.
Visit our security centre to find out moreDisclaimer - Property reference 32581512. The information displayed about this property comprises a property advertisement. Rightmove.co.uk makes no warranty as to the accuracy or completeness of the advertisement or any linked or associated information, and Rightmove has no control over the content. This property advertisement does not constitute property particulars. The information is provided and maintained by Grosvenor Estate Agents, Croxley Green. Please contact the selling agent or developer directly to obtain any information which may be available under the terms of The Energy Performance of Buildings (Certificates and Inspections) (England and Wales) Regulations 2007 or the Home Report if in relation to a residential property in Scotland.
*This is the average speed from the provider with the fastest broadband package available at this postcode. The average speed displayed is based on the download speeds of at least 50% of customers at peak time (8pm to 10pm). Fibre/cable services at the postcode are subject to availability and may differ between properties within a postcode. Speeds can be affected by a range of technical and environmental factors. The speed at the property may be lower than that listed above. You can check the estimated speed and confirm availability to a property prior to purchasing on the broadband provider's website. Providers may increase charges. The information is provided and maintained by Decision Technologies Limited. **This is indicative only and based on a 2-person household with multiple devices and simultaneous usage. Broadband performance is affected by multiple factors including number of occupants and devices, simultaneous usage, router range etc. For more information speak to your broadband provider.
Map data ©OpenStreetMap contributors.





