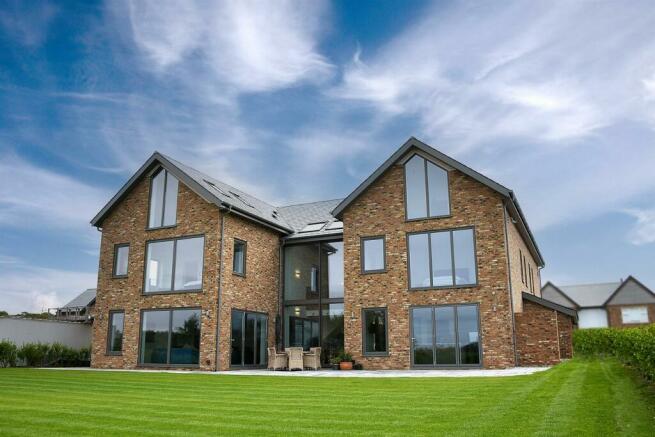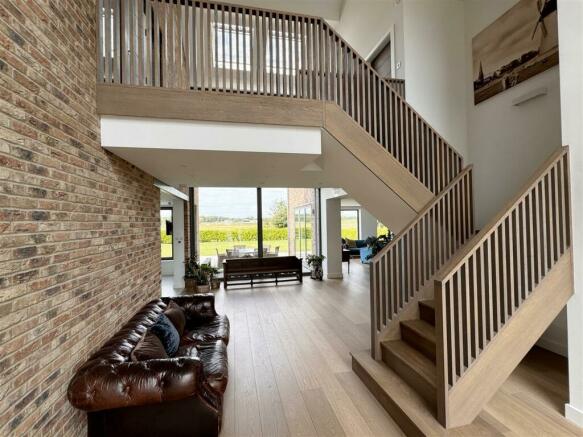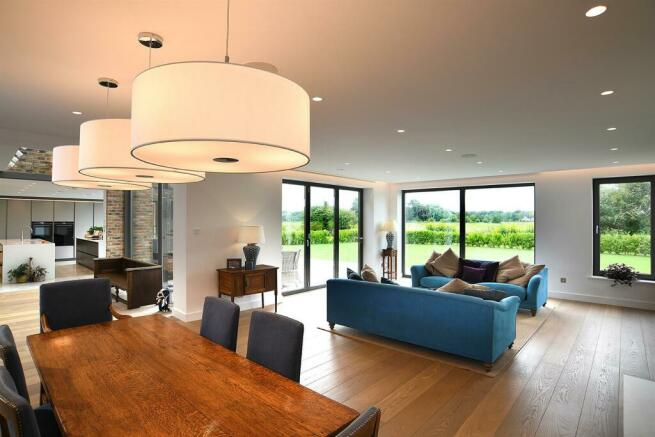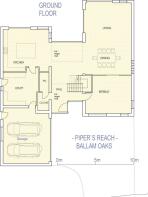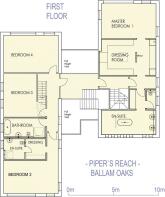Pipers Reach, Ballam Oaks, Lytham

- PROPERTY TYPE
Detached
- BEDROOMS
5
- BATHROOMS
4
- SIZE
5,736 sq ft
533 sq m
- TENUREDescribes how you own a property. There are different types of tenure - freehold, leasehold, and commonhold.Read more about tenure in our glossary page.
Freehold
Key features
- Ultra Modern Detached Family Property
- Offering Superb Accommodation over 3 Floors
- Large Feature Windows with Countryside Views
- Large Triple Height Glass Atrium
- Open Plan Modern Stuart Frazer Kitchen & Utility/Boot Room
- Living Room & Separate Retreat Room
- Five/Six Bedrooms & Four Bathrooms
- Office & Cinema Room/Gym
- Double Garage & Off Road Parking
- Viewing Essential
Description
Ballam Oaks - The Ballam Oaks development comprises twelve impressive, individually designed executive homes combining charm and character with all the modern luxuries that you would expect from a prestigious development. Being within minutes from Lytham Green and the town centre with its tree lined shopping facilities, restaurants and bars. There are a good selection of local primary and secondary schools within easy reach together with a number of championship golf courses. The M55 motorway access is also within a couple of minutes driving distance.
Pipers Reach - Pipers Reach is an ultra modern 6100 sq ft home. Built with Chatsworth Antique brick and large Weru, triple glazed windows, which enjoy great views across the open countryside from the Living Room, Kitchen and five of the Bedrooms. There is a large triple-height glass atrium, open plan modern Stuart Frazer Kitchen and a Bootility, Living Room and separate Retreat Room. There is access through the Bootility to a Double Garage and garden storage area.
This spectacular home comprises two separate wings which are connected by the broad carpeted walkway.
On the right hand side at first floor level is the Master Bedroom, Dressing Room, Upstairs Laundry and En Suite. A further staircase leads to the second floor Bedroom 5 and 6 together with a shower room, and Plant/storage room.
On the left hand side at first floor level is Bedroom 2 which has an ensuite and dressing room area, Bedrooms 3 and 4 and the family bathroom. A further staircase on this side leads to the second floor Plant/storage room, and two bonus rooms which could be used as an office, gym, play room or two further bedrooms.
Underfloor heating is run via an eco friendly air source heat pump and wood burning stoves will ensure that this well insulated home will always be warm and cosy.
Features Include - Traditional build with high specification aspects and fittings.
Substaintial insulation. Weru triple glazed Aluminium windows and doors. Front door with finger print entry system.
Oak internal doors throughout. Oak floorboards on the ground floor. Underfloor heating. Air source heat pump. Fresh air circulation/exchange arrangements. 'Rako' mood and energy efficient lighting.
'Sonus' sound, wi-fi and security system. Modern Stuart Frazer Kitchen, utility facilities and Bootility. Villeroy Boch bathrooms, shower rooms and en suites.
NHBC cover.
Ground Floor -
Reception Hallway/Glass Atrium - 9.22m x 4.04m max (30'3 x 13'3 max) - Stunning central reception hallway with a feature triple height glass atrium approached through a front door with finger print entry system. Oak flooring throughout with underfloor heating. Turned staircase leads off to the first floor galleried landing, The open plan Living/Dining Room and family Kitchen leads off. Inner hallway with two large built in full length cloaks/store cupboards.
Cloaks/Wc - Two piece Villeroy & Boch suite comprises a semi concealed low level WC with dual flush. Wall hung vanity wash hand basin with illuminated drawer below and an illuminated wall mirror above. Illuminated recessed display.
Large Open Plan Living Room - 9.37m x 5.99m (30'9 x 19'8) - Impressive principal reception area. The focal point of the living area is a recessed fireplace with a large wood burning cast iron stove. Aerial point and socket for a wall mounted TV. Full length windows to the side and rear of the property enjoying beautiful garden views. Inset spot lights and Sonos sound system. Matching oak flooring with underfloor heating throughout. Bi-folding patio doors give direct garden access.
Retreat Room - 5.99m x 4.98m (19'8 x 16'4) - Currently used as a home office but designed with a 'Retreat Room' in mind. Large opening picture windows enjoy an outlook over the front and side of the property. Matching oak flooring.
Modern Kitchen - 5.99m x 5.44m (19'8 x 17'10) - Beautifully made contemporary kitchen comprises an excellent range of eye and low fixture cupboards and drawers. Stainless steel sink unit with centre mixer tap. Set in working surfaces with matching splash back and concealed LED lighting. Two large central Island units/breakfast bar with further cupboards and drawers below. Additional preparation sink with a Quooker instant boiling water tap. Built in Bora induction hob with a central built in extractor. Further built in appliances comprise: Two Siemens combination Steam, Microwave and Conventional ovens. Two integrated dishwashers with matching cupboard fronts. Integrated fridge and freezer. Wine fridge and concealed illuminated coffee preparation area. Door leads off to the 'Bootility' and Garaging. Further set of bi-folding doors give rear garden access. Tiled flooring with underfloor heating.
Utility/Boot Room - 4.39m x 4.32m (14'5 x 14'2) - Door with inset triple glazed panel gives direct access to the side of the property. The utility room is also very well fitted with an extensive range of fitted cupboards for cloaks, linen and shoe storage. Stainless steel sink with centre mixer tap set in display surface. Matching tiled flooring. Internal door leads to the attached GARAGE.
Garden Store/Double Garage - 7.19m max x 5.97m (23'7 max x 19'7) - Approached through an electric up and over door. Power and light supplies connected.
First Floor - Feature galleried central landing with panoramic rural views to the rear aspect. Vaulted high level ceiling with two additional Velux double glazed pivoting roof lights. Superb first and second floor bedroom suites lead off to both the right and left hand side of the property.
First Floor North Wing - Spacious suite comprising a Bedroom area with separate Dressing Room, Laundry Room and luxury En Suite Bathroom. Continuing staircase leads to the second floor accommodation.
Master Bedroom Suite - 5.99m x 3.78m (19'8 x 12'5) - Superb private bedroom suite. Full length picture window makes the most of the panoramic views to the rear. Three further opening windows. Inset ceiling spot lights and Sonus speakers.
Dressing Room - 5.94m x 3.89m (19'6 x 12'9) - Excellent range of bespoke handcrafted open wardrobes to three walls, incorporating hanging rails, shelving, drawers and shoe storage. Fitted mirror.
En Suite Bathroom - 5.69m x 2.64m (18'8 x 8'8) - Stunning four piece white bathroom suite by Villeroy & Boch. Freestanding oval bath with Hansgrohe fittings. Twin vanity wash hand basins with illuminated drawers below. Two centre mixer taps and illuminated mirror fronted bathroom cabinet above. Part glazed showering area with overhead rainfall shower and additional hand held shower attachment. Illuminated display recesses. Porcelain tiled floor and matching tiled walls. Sonos sound system. Number of obscure full length feature windows. Additional opening obscure triple glazed window. Contemporary heated ladder towel rail. Fitted double cupboard with adjoining display shelving.
En Suite Wc - 1.96m x 0.99m (6'5 x 3'3) - Separate en suite WC with a semi concealed low level WC with a Geberit dual flush. Additional illuminated display niche. Part obscure triple glazed opening window to the side elevation. Matching tiled flooring.
First Floor Laundry Room - Very useful first floor laundry with a Miele washing machine and Miele tumble dryer. Display shelving for linen storage. Fitted wall mounted drying rails.
Second Floor North Wing - Velux double glazed pivoting roof light. With a store room/plant room leading off.
Bedroom Five - 4.93m x 4.42m max (16'2 x 14'6 max) - Large L shaped double bedroom with an opening window overlooking the front aspect. Additional Velux pivoting roof light.
Bedroom Six/Tv Den - 5.38m x 4.39m max (17'8 x 14'5 max) - Feature full length picture window overlooking the rear of the property with superb rural views. Two Velux pivoting roof lights.
Shower Room/Wc - 3.23m x 1.75m (10'7 x 5'9) - Three piece white Villeroy & Boch bathroom suite comprises: Wide shower cubicle with sliding glazed doors, overhead rainfall shower and additional hand held shower. Illuminated display recess. Semi concealed low level WC. Wash hand basin with a centre mixer tap and mirror fronted bathroom cabinet above. Velux pivoting roof light. Tiled walls and floor. Heated ladder towel rail.
First Floor South Wing - With a further separate staircase leading to additional second floor accommodation. Useful understair store cupboard.
Bedroom Suite Two - 5.97m x 3.61m (19'7 x 11'10) - Second double ensuite bedroom suite. Large opening windows overlook the front aspect. Inset spot lights.
Dressing Room - 2.21m x 2.18m (7'3 x 7'2) - Walk through dressing area with two fitted double wardrobes and an opening window to the side elevation. Door leading to:
En Suite Shower/Wc - 2.24m x 2.21m (7'4 x 7'3) - Three piece white Villeroy & Boch bathroom suite comprises: Wet room style showering area with and overhead rainfall shower and additional hand held shower. Illuminated display recesses. Semi concealed low level WC. Vanity wash hand basin with illuminated drawers below. Centre mixer tap and mirror fronted bathroom cabinet above. Ceramic tiled floor and feature walls. Part obscure glazed opening window to the side elevation.
Bedroom Three - 4.78m x 3.66m (15'8 x 12') - Two opening windows to the side elevation. Fitted double wardrobe with adjoining display shelving. Inset ceiling spot lights.
Bedroom Four - 5.99m x 4.11m (19'8 x 13'6) - Fourth large double bedroom. Feature full length triple glazed picture window overlooking the rear aspect. Adjoining opening triple glazed window.
Two fitted double wardrobes. Inset spot lights.
Bathroom/Wc - 4.62m x 1.98m (15'2 x 6'6) - Part obscure triple glazed window to the side elevation. Luxury four piece white bathroom suite by Villeroy & Boch. Oval bath with Hansgrohe fittings. Vanity wash hand basin with illuminated drawer below. Centre mixer tap and illuminated wall mounted mirror fronted cabinet above. Part glazed showering area with overhead rainfall shower and additional hand held shower attachment. Illuminated display recesses. Semi concealed low level WC completes the suite a Geberit dual flush. Porcelain marble effect tiled walls and floor. Heated ladder towel rail.
Second Floor South Wing - Large landing area with a Velux pivoting roof light. Very flexible second floor accommodation lending itself to a variety of uses.
Office - 5.99m x 4.11m max (19'8 x 13'6 max) - Full length triple glazed window to the rear aspect. Velux pivoting roof light.
Cinema/Play Room/Gym - 5.99m x 5.97m max (19'8 x 19'7 max) - Large opening window overlooks the front of the property. Two additional Velux pivoting roof lights.
Plant Room -
Outside - Externally, this home offers an extensive paved sun terrace and lawned area with great views of the Lytham countryside beyond the Grizalenia hedging. The porch over the back door and garage doors offers an excellent area for wood storage.
Tenure Freehold/Council Tax - The site of the property is held Freehold. Council Tax Band H
Maintenance - A management company has been formed to administer and control outgoing expenses to common parts. A figure is to be confirmed.
Viewing The Property - Strictly by appointment through 'John Ardern & Company'.
Internet & Email Address - All properties being sold through John Ardern & Company can be accessed and full colour brochures printed in full, with coloured photographs, on the internet: rightmove.com, onthemarket.com, Email Address:
The Guild - John Ardern & Company are proud to announce that we have been appointed as the only Estate Agent practice in the South Fylde to be appointed as members of 'The Guild of Property Professionals'. As well as a network of carefully chosen independent Estate Agents throughout the UK, we now have an associated London office, 121 Park Lane, Mayfair with our own dedicated telephone number: - . Outside the office, there are four touch screens enabling interested clients to access all our displayed properties. The website address is
Property Misdescription Act - John Ardern & Company for themselves and their clients declare that they have exercised all due diligence in the preparation of these details but can give no guarantee as to their veracity or correctness. Any electrical or other appliances included have not been tested, neither have drains, heating, plumbing and electrical installations. All purchasers are recommended to carry our their own investigations before contract. Details Prepared September 2023
Brochures
Pipers Reach, Ballam Oaks, LythamBrochure- COUNCIL TAXA payment made to your local authority in order to pay for local services like schools, libraries, and refuse collection. The amount you pay depends on the value of the property.Read more about council Tax in our glossary page.
- Band: H
- PARKINGDetails of how and where vehicles can be parked, and any associated costs.Read more about parking in our glossary page.
- Yes
- GARDENA property has access to an outdoor space, which could be private or shared.
- Yes
- ACCESSIBILITYHow a property has been adapted to meet the needs of vulnerable or disabled individuals.Read more about accessibility in our glossary page.
- Ask agent
Pipers Reach, Ballam Oaks, Lytham
Add your favourite places to see how long it takes you to get there.
__mins driving to your place



Your mortgage
Notes
Staying secure when looking for property
Ensure you're up to date with our latest advice on how to avoid fraud or scams when looking for property online.
Visit our security centre to find out moreDisclaimer - Property reference 32581655. The information displayed about this property comprises a property advertisement. Rightmove.co.uk makes no warranty as to the accuracy or completeness of the advertisement or any linked or associated information, and Rightmove has no control over the content. This property advertisement does not constitute property particulars. The information is provided and maintained by John Ardern Estate Agents, Lytham. Please contact the selling agent or developer directly to obtain any information which may be available under the terms of The Energy Performance of Buildings (Certificates and Inspections) (England and Wales) Regulations 2007 or the Home Report if in relation to a residential property in Scotland.
*This is the average speed from the provider with the fastest broadband package available at this postcode. The average speed displayed is based on the download speeds of at least 50% of customers at peak time (8pm to 10pm). Fibre/cable services at the postcode are subject to availability and may differ between properties within a postcode. Speeds can be affected by a range of technical and environmental factors. The speed at the property may be lower than that listed above. You can check the estimated speed and confirm availability to a property prior to purchasing on the broadband provider's website. Providers may increase charges. The information is provided and maintained by Decision Technologies Limited. **This is indicative only and based on a 2-person household with multiple devices and simultaneous usage. Broadband performance is affected by multiple factors including number of occupants and devices, simultaneous usage, router range etc. For more information speak to your broadband provider.
Map data ©OpenStreetMap contributors.
