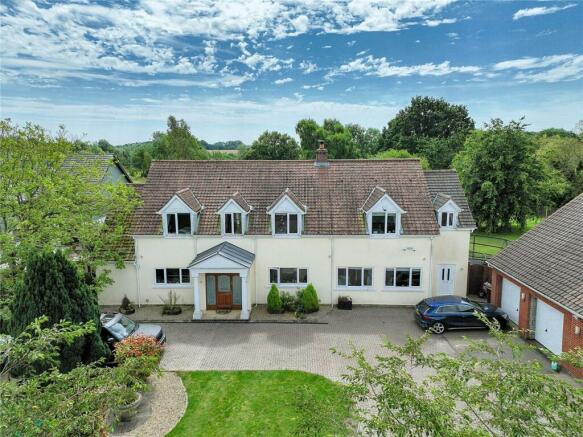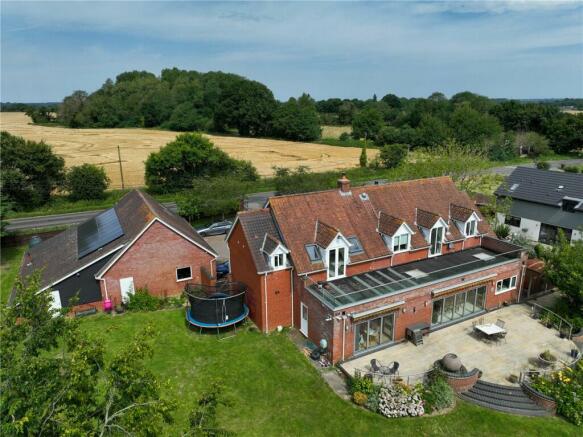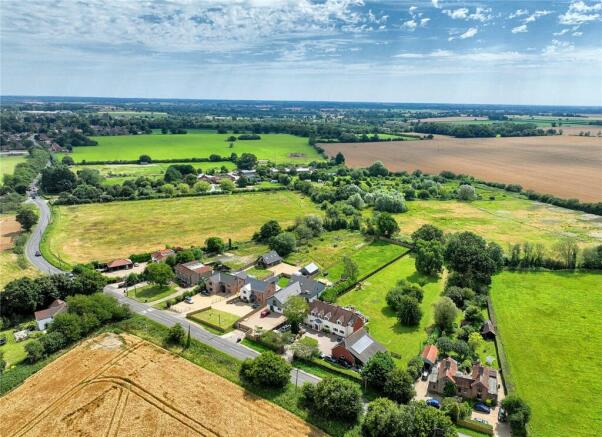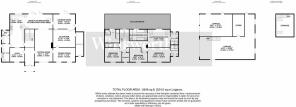
Watton Road, Hingham, Norwich, Norfolk, NR9

- PROPERTY TYPE
Detached
- BEDROOMS
4
- BATHROOMS
4
- SIZE
Ask agent
- TENUREDescribes how you own a property. There are different types of tenure - freehold, leasehold, and commonhold.Read more about tenure in our glossary page.
Freehold
Key features
- Sizeable Detached Forever Family Home
- NO ONWARD CHAIN
- Boasting Over 5000sq ft Of Accommodation
- Situated On A Sizeable Private Plot Measuring Approximately Two Acres
- Five Reception Rooms & Four Double Bedrooms
- Stunning Kitchen/Diner With Bi-Fold Doors Out Onto Rear Garden
- Home Cinema/Media Room & Solar Panels
- Must See Principal Suite Complete With Dressing Room & En-Suite
- Stunning Rear Terrace Overlooking Manicured Grounds & Beyond
- Gated Entrance & Triple Garage
Description
As you drive through the gate entrance the sheer size of this home immediately stands out. The in and out drive provides off road parking for multiple vehicles and leads you to a sizeable triple garage. This part of the home offers a variety of potential uses. The current owners use the garage as additional storage as well as an office space to the first floor but the garages could be converted into a separate dwelling or annexe in future (stp).
As you step into the property the entrance hall immediately gives you a sense of space and light a theme continued throughout this stunning home. The study is found on your left hand side and is the first of five reception rooms! The L-shaped kitchen/diner is perfect for entertaining. The high specification kitchen boasts a wide range of integral appliances and ample storage & work space. The dining area will take your breath away. The bi-folding doors open out onto the outdoor patio area and offer stunning views down the sizeable garage and greenspace beyond, perfect for any family gathering or social occasion. The dining area leads you through to the spacious lounge, allowing the natural light from the bi-folding doors to flow through. The lounge is also home to a stunning wood burner which gives this room a stand out central feature. The cinema room is located to the front of the ground floor and offers a peaceful & tranquil escape, with a built in home speaker system this room is perfect for any night in! The play room and garden could be combine as one to create another sizeable reception area and complete the ground floor accommodation.
The first floor is just as spacious, home to four/five bedrooms which can all be found off landing. The principal suite is must see. Comprising of a modern en-suite shower room and a sizeable walk in wardrobe/dressing area. The double doors lead you out onto a remarkable terrace, the views out onto the rear garden and beyond must be seen to be believed! The second bedroom also offers its own en-suite shower room while bedrooms three and four are comfortable doubles. There is a separate study/bedroom five which could also be used as a secondary office or hobby room if required. The family bathroom completes the considerable accommodation on offer with this home.
The current owners have also expressed that some items of furniture can be included in the sale, suject to the level of offer received, or can be purchased under separate negotiation
The breathtaking rear garden is sure to impress any potential purchaser. The raised patio area found to the rear of the property has been designed to create a spectacular view of the gardens beyond. The remainder of the garden is taken up by a well kept lawned area with a host of mature trees which only add to the privacy on offer with this plot. This one of a kind property also benefits from solar panels.
A truly unique home which is must see in every sense. Book your appointment to view and you will not be disappointed!
Council Tax Band G
Winkworth wishes to inform prospective buyers and tenants that these particulars are a guide and act as information only. All our details are given in good faith and believed to be correct at the time of printing but they don’t form part of an offer or contract. No Winkworth employee has authority to make or give any representation or warranty in relation to this property. All fixtures and fittings, whether fitted or not are deemed removable by the vendor unless stated otherwise and room sizes are measured between internal wall surfaces, including furnishings. The services, systems and appliances have not been tested, and no guarantee as to their operability or efficiency can be given.
Brochures
Web Details- COUNCIL TAXA payment made to your local authority in order to pay for local services like schools, libraries, and refuse collection. The amount you pay depends on the value of the property.Read more about council Tax in our glossary page.
- Band: G
- PARKINGDetails of how and where vehicles can be parked, and any associated costs.Read more about parking in our glossary page.
- Yes
- GARDENA property has access to an outdoor space, which could be private or shared.
- Yes
- ACCESSIBILITYHow a property has been adapted to meet the needs of vulnerable or disabled individuals.Read more about accessibility in our glossary page.
- Ask agent
Watton Road, Hingham, Norwich, Norfolk, NR9
Add your favourite places to see how long it takes you to get there.
__mins driving to your place
Everything we do we believe in challenging status quo, we believe in thinking differently.
We make your move as easy as possible by using the latest technology, our international network and focusing everything we do around you. Each one of our offices are independently owned so putting you and the local community first is paramount to who we are.
Your mortgage
Notes
Staying secure when looking for property
Ensure you're up to date with our latest advice on how to avoid fraud or scams when looking for property online.
Visit our security centre to find out moreDisclaimer - Property reference HLD230341. The information displayed about this property comprises a property advertisement. Rightmove.co.uk makes no warranty as to the accuracy or completeness of the advertisement or any linked or associated information, and Rightmove has no control over the content. This property advertisement does not constitute property particulars. The information is provided and maintained by Winkworth, Eaton. Please contact the selling agent or developer directly to obtain any information which may be available under the terms of The Energy Performance of Buildings (Certificates and Inspections) (England and Wales) Regulations 2007 or the Home Report if in relation to a residential property in Scotland.
*This is the average speed from the provider with the fastest broadband package available at this postcode. The average speed displayed is based on the download speeds of at least 50% of customers at peak time (8pm to 10pm). Fibre/cable services at the postcode are subject to availability and may differ between properties within a postcode. Speeds can be affected by a range of technical and environmental factors. The speed at the property may be lower than that listed above. You can check the estimated speed and confirm availability to a property prior to purchasing on the broadband provider's website. Providers may increase charges. The information is provided and maintained by Decision Technologies Limited. **This is indicative only and based on a 2-person household with multiple devices and simultaneous usage. Broadband performance is affected by multiple factors including number of occupants and devices, simultaneous usage, router range etc. For more information speak to your broadband provider.
Map data ©OpenStreetMap contributors.





